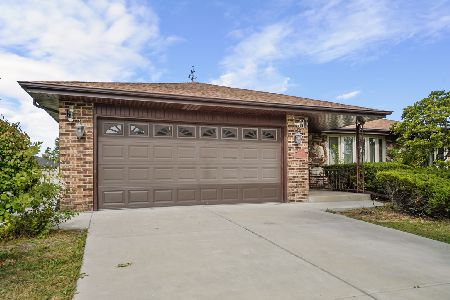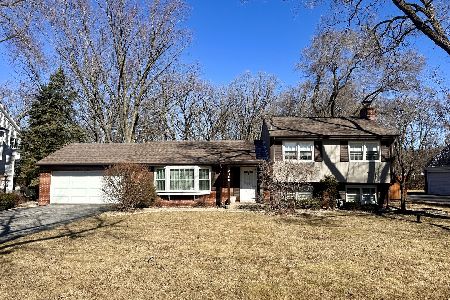14845 Sunny Lane, Orland Park, Illinois 60462
$465,000
|
Sold
|
|
| Status: | Closed |
| Sqft: | 0 |
| Cost/Sqft: | — |
| Beds: | 3 |
| Baths: | 4 |
| Year Built: | 1974 |
| Property Taxes: | $7,677 |
| Days On Market: | 2859 |
| Lot Size: | 1,05 |
Description
MLS #09892536. Tree-lined driveway & picturesque bridge welcome you to this quiet, country retreat nestled in heart of Orland Park. Rare opportunity to find this treasure set on a beautiful, private wooded lot. Amazing views from every window of this stunning home w/2 garages (one heated), beautiful screened-in sunroom overlooking wooded yard. Updated kitchen w/custom cabinetry, granite tops, SS appliances, hardwood floors & custom kitchen FP. Formal dining rm w/built-in cabinetry. Bright & open main level family rm w/vaulted ceilings & skylights. Beautiful staircase leads to spacious 2nd level w/each BD featuring its own WIC. Large master suite w/master bath & sitting area. Finished lower level w/radiant heat & 4th BD/OFC. New upstairs carpeting & freshly painted in neutral decor. All white trim & doors thruout. Other upgrades: asphalt driveway (2017), well pump (2016), water softener (2017), sump pump and back up battery (2017), leaf guards installed (2015), Maytag washer (2017).
Property Specifics
| Single Family | |
| — | |
| Traditional | |
| 1974 | |
| Full | |
| 2 STORY | |
| No | |
| 1.05 |
| Cook | |
| — | |
| 0 / Not Applicable | |
| None | |
| Private Well | |
| Septic-Private | |
| 09892536 | |
| 27114010400000 |
Nearby Schools
| NAME: | DISTRICT: | DISTANCE: | |
|---|---|---|---|
|
High School
Carl Sandburg High School |
230 | Not in DB | |
Property History
| DATE: | EVENT: | PRICE: | SOURCE: |
|---|---|---|---|
| 1 Feb, 2011 | Sold | $402,000 | MRED MLS |
| 18 Dec, 2010 | Under contract | $449,000 | MRED MLS |
| 6 Nov, 2010 | Listed for sale | $449,000 | MRED MLS |
| 10 Aug, 2018 | Sold | $465,000 | MRED MLS |
| 7 Jul, 2018 | Under contract | $479,900 | MRED MLS |
| 22 Mar, 2018 | Listed for sale | $479,900 | MRED MLS |
Room Specifics
Total Bedrooms: 3
Bedrooms Above Ground: 3
Bedrooms Below Ground: 0
Dimensions: —
Floor Type: Carpet
Dimensions: —
Floor Type: Carpet
Full Bathrooms: 4
Bathroom Amenities: —
Bathroom in Basement: 0
Rooms: Sun Room,Sitting Room,Loft,Office,Recreation Room
Basement Description: Finished
Other Specifics
| 3 | |
| Concrete Perimeter | |
| Asphalt | |
| Porch Screened, Storms/Screens | |
| Cul-De-Sac | |
| 60 X 303 X 50 X 207 X 288 | |
| Finished | |
| Full | |
| Vaulted/Cathedral Ceilings, Skylight(s), Hardwood Floors, First Floor Laundry | |
| Range, Microwave, Dishwasher, Refrigerator, Washer, Dryer, Stainless Steel Appliance(s) | |
| Not in DB | |
| Street Lights, Street Paved | |
| — | |
| — | |
| Gas Log, Gas Starter |
Tax History
| Year | Property Taxes |
|---|---|
| 2011 | $6,358 |
| 2018 | $7,677 |
Contact Agent
Nearby Similar Homes
Nearby Sold Comparables
Contact Agent
Listing Provided By
Metro Realty Inc.








