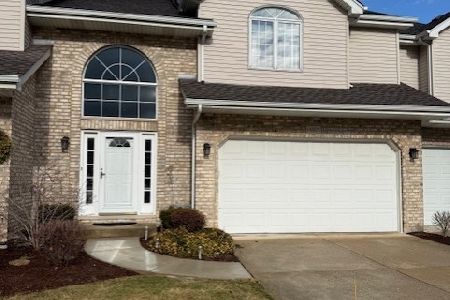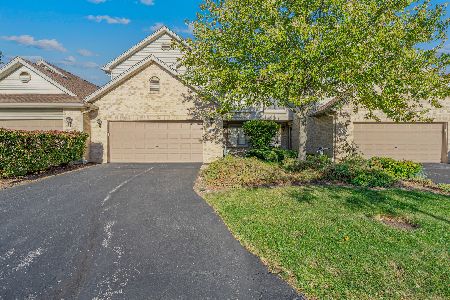14847 Steven Court, Lemont, Illinois 60439
$400,000
|
Sold
|
|
| Status: | Closed |
| Sqft: | 2,495 |
| Cost/Sqft: | $168 |
| Beds: | 3 |
| Baths: | 4 |
| Year Built: | 1998 |
| Property Taxes: | $3,894 |
| Days On Market: | 1690 |
| Lot Size: | 0,00 |
Description
Stunning END UNIT townhome with finished WALK-OUT basement nestled in a private cul-de-sac offers an open floor plan & features: A beautiful kitchen with custom cabinets with crown, stainless steel appliances, granite counters, center island, butler's pantry & gleaming hardwood flooring; Breakfast area with door to the new, mostly maintenance free illuminated deck overlooking the large, private tree-lined yard (no rear neighbors) with irrigation system & offering picturesque sunset & pond views; Sun-filled formal living room adorned by crown molding & a cozy, gas fireplace; Dining room with hardwood flooring; Powder room with crown molding; Custom, wrought iron staircase to the 2nd level that features a vaulted master suite that boasts a walk-in closet & newly updated bath with double granite vanity, oversized rain shower; heat lamp, whirlpool tub, marble & travertine accents & skylight; Large loft with hardwood flooring; 3 bedrooms all with walk-in closets; New 6 panel doors; The finished, walk-out basement offers a family room with door to a concrete patio, custom wet bar that's great for entertaining & theater area with surround sound and an abundance of can lights, plus a full bath. Roof & skylight 2018, Paint 2017, Most new windows, AC 2015.
Property Specifics
| Condos/Townhomes | |
| 2 | |
| — | |
| 1998 | |
| Full,Walkout | |
| ASHLEY | |
| No | |
| — |
| Cook | |
| Keepataw Trails | |
| 250 / Monthly | |
| Insurance,Exterior Maintenance,Lawn Care,Snow Removal | |
| Public | |
| Public Sewer | |
| 11153926 | |
| 22331140570000 |
Nearby Schools
| NAME: | DISTRICT: | DISTANCE: | |
|---|---|---|---|
|
Grade School
River Valley Elementary School |
113A | — | |
|
Middle School
Old Quarry Middle School |
113A | Not in DB | |
|
High School
Lemont Twp High School |
210 | Not in DB | |
|
Alternate Elementary School
Oakwood Elementary School |
— | Not in DB | |
Property History
| DATE: | EVENT: | PRICE: | SOURCE: |
|---|---|---|---|
| 9 Sep, 2021 | Sold | $400,000 | MRED MLS |
| 28 Jul, 2021 | Under contract | $419,900 | MRED MLS |
| — | Last price change | $429,900 | MRED MLS |
| 13 Jul, 2021 | Listed for sale | $429,900 | MRED MLS |



























Room Specifics
Total Bedrooms: 3
Bedrooms Above Ground: 3
Bedrooms Below Ground: 0
Dimensions: —
Floor Type: Carpet
Dimensions: —
Floor Type: Carpet
Full Bathrooms: 4
Bathroom Amenities: Whirlpool,Separate Shower,Double Sink
Bathroom in Basement: 1
Rooms: Loft,Foyer,Eating Area,Walk In Closet
Basement Description: Finished
Other Specifics
| 2.5 | |
| Concrete Perimeter | |
| Concrete | |
| Deck, Patio, Storms/Screens, End Unit | |
| Cul-De-Sac,Landscaped | |
| 99X211X190 | |
| — | |
| Full | |
| Vaulted/Cathedral Ceilings, Skylight(s), Bar-Wet, Hardwood Floors, Theatre Room, In-Law Arrangement, First Floor Laundry, Storage | |
| Range, Microwave, Dishwasher, Refrigerator, Washer, Dryer, Stainless Steel Appliance(s) | |
| Not in DB | |
| — | |
| — | |
| — | |
| Gas Log, Gas Starter |
Tax History
| Year | Property Taxes |
|---|---|
| 2021 | $3,894 |
Contact Agent
Nearby Similar Homes
Nearby Sold Comparables
Contact Agent
Listing Provided By
Century 21 Affiliated







