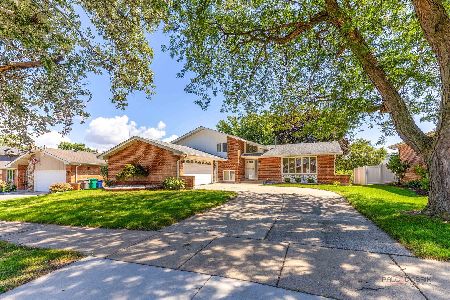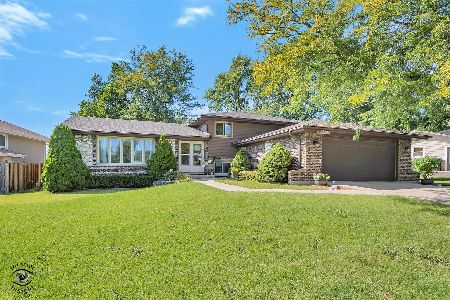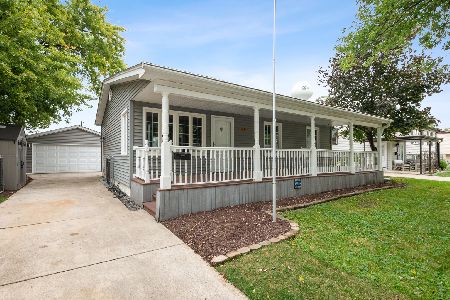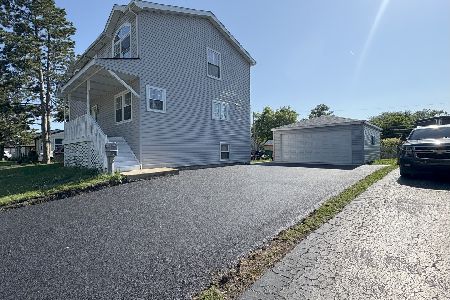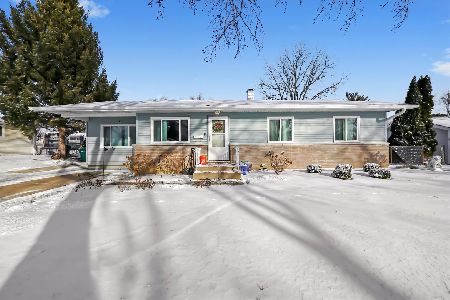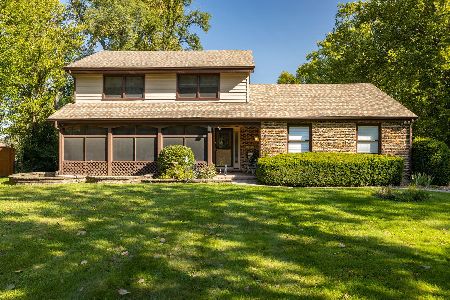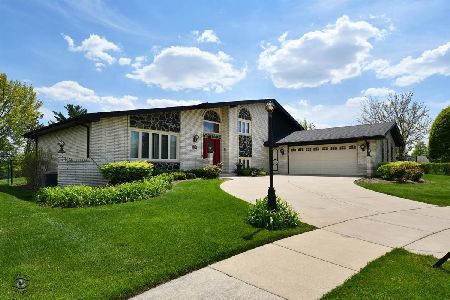14849 Poplar Road, Orland Park, Illinois 60462
$471,250
|
Sold
|
|
| Status: | Closed |
| Sqft: | 2,283 |
| Cost/Sqft: | $205 |
| Beds: | 3 |
| Baths: | 2 |
| Year Built: | 1976 |
| Property Taxes: | $3,713 |
| Days On Market: | 662 |
| Lot Size: | 0,20 |
Description
Nestled atop a picturesque hill, this delightful brick split-level home with a sub-basement fulfills modern comfort and style. Step into a welcoming oasis designed for both family living and entertaining, where the heart of the home unfolds seamlessly with spacious, interconnected living areas including the kitchen, sunlit family room, dining area, and living room. Bathed in natural light from large windows, the gleaming hardwood floors lead the way to a private, fenced backyard featuring a charming paver brick patio surrounded by mature landscaping. The gourmet eat-in kitchen is a chef's dream, boasting granite countertops, stainless steel appliances, and a delightful breakfast nook. Retreat to the upper level where tranquility awaits in the expansive master suite, complete with a luxurious bath and two additional generously sized bedrooms. The lower level offers versatility with an office or optional fourth bedroom, laundry room, a recreational space ideal for both play and exercise, while the sub-basement provides ample storage solutions. Recent upgrades including a newer furnace, water heater, and A/C unit (all in 2021), as well as updated appliances (2022), ensure peace of mind for the lucky new homeowners. Conveniently located near schools, parks, shopping centers, dining establishments, and transportation options, this home is perfectly positioned to enjoy all the amenities Orland has to offer. Plus, rest easy with the included home warranty. Welcome to your new home!
Property Specifics
| Single Family | |
| — | |
| — | |
| 1976 | |
| — | |
| — | |
| No | |
| 0.2 |
| Cook | |
| — | |
| 0 / Not Applicable | |
| — | |
| — | |
| — | |
| 12016427 | |
| 27104060160000 |
Nearby Schools
| NAME: | DISTRICT: | DISTANCE: | |
|---|---|---|---|
|
Grade School
Prairie Elementary School |
135 | — | |
|
Middle School
Jerling Junior High School |
135 | Not in DB | |
|
High School
Carl Sandburg High School |
230 | Not in DB | |
Property History
| DATE: | EVENT: | PRICE: | SOURCE: |
|---|---|---|---|
| 25 Oct, 2013 | Sold | $282,000 | MRED MLS |
| 17 Sep, 2013 | Under contract | $294,900 | MRED MLS |
| 30 Jul, 2013 | Listed for sale | $294,900 | MRED MLS |
| 1 May, 2024 | Sold | $471,250 | MRED MLS |
| 10 Apr, 2024 | Under contract | $468,000 | MRED MLS |
| 2 Apr, 2024 | Listed for sale | $468,000 | MRED MLS |


























Room Specifics
Total Bedrooms: 3
Bedrooms Above Ground: 3
Bedrooms Below Ground: 0
Dimensions: —
Floor Type: —
Dimensions: —
Floor Type: —
Full Bathrooms: 2
Bathroom Amenities: Whirlpool,Separate Shower
Bathroom in Basement: 1
Rooms: —
Basement Description: Finished,Sub-Basement
Other Specifics
| 2.5 | |
| — | |
| — | |
| — | |
| — | |
| 73X120 | |
| Unfinished | |
| — | |
| — | |
| — | |
| Not in DB | |
| — | |
| — | |
| — | |
| — |
Tax History
| Year | Property Taxes |
|---|---|
| 2013 | $5,562 |
| 2024 | $3,713 |
Contact Agent
Nearby Similar Homes
Nearby Sold Comparables
Contact Agent
Listing Provided By
HOME MAX Properties

