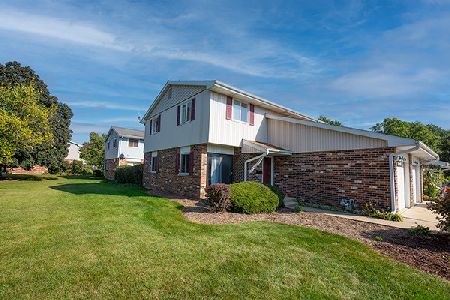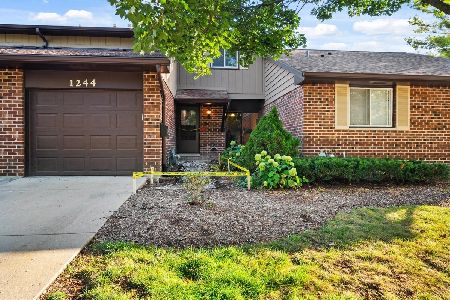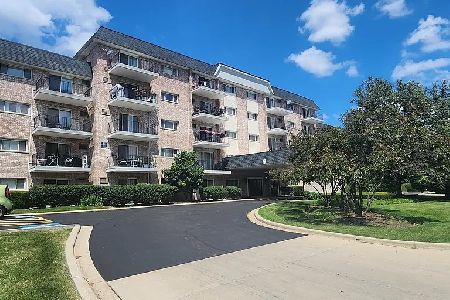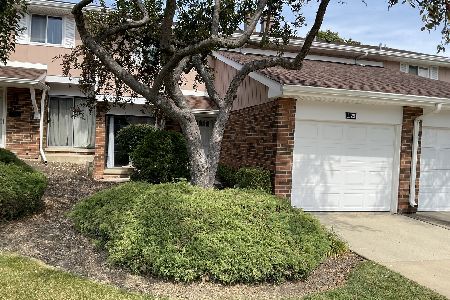1485 Prospect Street, Wheaton, Illinois 60189
$245,000
|
Sold
|
|
| Status: | Closed |
| Sqft: | 1,466 |
| Cost/Sqft: | $169 |
| Beds: | 3 |
| Baths: | 2 |
| Year Built: | 1975 |
| Property Taxes: | $5,412 |
| Days On Market: | 1884 |
| Lot Size: | 0,00 |
Description
This is the one you have been waiting for! Completely updated- and professionally done, so much better quality than normally seen. New Teak hardwood floors on main level with 5" wood trim and wood crown molding. Updated kitchen includes granite counters, backsplash, stainless appliances and new cabinetry. Remodeled baths with new vanities, fixtures, and tiled shower. New waterproof vinyl plank flooring added in finished basement with New 5" wood trim. New remote controlled honeycomb blinds on both sliding glass doors. New Plantation Shutter for Dining room window. New 2" wood blinds in all bedrooms. Newer windows throughout. New hot water heater, dryer, and microwave. Newer carpeting on bedroom level and all professionally painted with today's colors. Attached garage. Great location on a street with single family homes across. Plenty of parking if you have ever tried to find spot on little cul-de-sac or with rows of homes and driveways. President park just down the road. Sidewalks, streetlights and close to shopping, parks, down town Wheaton, train station, and expressways. Hurry as this one won't last.
Property Specifics
| Condos/Townhomes | |
| 3 | |
| — | |
| 1975 | |
| Full | |
| — | |
| No | |
| — |
| Du Page | |
| — | |
| 199 / Monthly | |
| Insurance,Exterior Maintenance,Lawn Care,Snow Removal | |
| Public | |
| Public Sewer | |
| 10843336 | |
| 0522310017 |
Nearby Schools
| NAME: | DISTRICT: | DISTANCE: | |
|---|---|---|---|
|
High School
Glenbard South High School |
87 | Not in DB | |
Property History
| DATE: | EVENT: | PRICE: | SOURCE: |
|---|---|---|---|
| 21 Oct, 2020 | Sold | $245,000 | MRED MLS |
| 14 Sep, 2020 | Under contract | $247,985 | MRED MLS |
| 10 Sep, 2020 | Listed for sale | $247,985 | MRED MLS |

















Room Specifics
Total Bedrooms: 3
Bedrooms Above Ground: 3
Bedrooms Below Ground: 0
Dimensions: —
Floor Type: Carpet
Dimensions: —
Floor Type: Carpet
Full Bathrooms: 2
Bathroom Amenities: —
Bathroom in Basement: 0
Rooms: No additional rooms
Basement Description: Finished
Other Specifics
| 1 | |
| — | |
| Concrete | |
| — | |
| — | |
| COMMON | |
| — | |
| None | |
| Hardwood Floors, Laundry Hook-Up in Unit, Storage | |
| Range, Microwave, Dishwasher, Refrigerator, Washer, Dryer, Disposal, Stainless Steel Appliance(s) | |
| Not in DB | |
| — | |
| — | |
| — | |
| — |
Tax History
| Year | Property Taxes |
|---|---|
| 2020 | $5,412 |
Contact Agent
Nearby Similar Homes
Nearby Sold Comparables
Contact Agent
Listing Provided By
Compass









