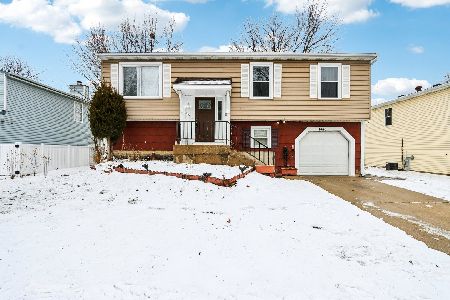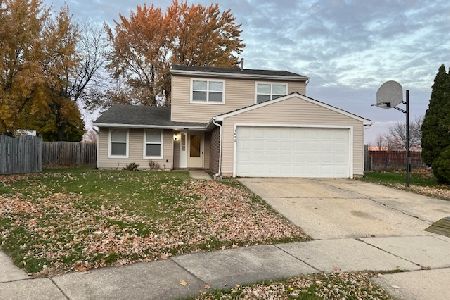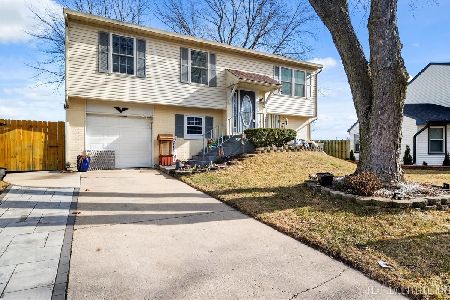1485 Walden Circle, Aurora, Illinois 60506
$250,000
|
Sold
|
|
| Status: | Closed |
| Sqft: | 1,664 |
| Cost/Sqft: | $150 |
| Beds: | 3 |
| Baths: | 2 |
| Year Built: | 1977 |
| Property Taxes: | $6,577 |
| Days On Market: | 1613 |
| Lot Size: | 0,13 |
Description
Lovely 3-bedroom home is available NOW! Freshly painted throughout the entirety of the home, natural light streams into every room thanks to the spacious, open floorplan. The first floor features a foyer, kitchen, and 1/2 bath with ceramic tile flooring, as well as a family room, dining room, and formal living room with laminate wood flooring. Going up to the second floor, the master bedroom features a large closet and a shared full bathroom. Spacious 2-car garage in a quiet neighborhood. Close to I-88 expressway and shopping.
Property Specifics
| Single Family | |
| — | |
| — | |
| 1977 | |
| None | |
| — | |
| No | |
| 0.13 |
| Kane | |
| — | |
| — / Not Applicable | |
| None | |
| Public | |
| Public Sewer | |
| 11203020 | |
| 1507444027 |
Property History
| DATE: | EVENT: | PRICE: | SOURCE: |
|---|---|---|---|
| 11 Mar, 2016 | Under contract | $0 | MRED MLS |
| 4 Feb, 2016 | Listed for sale | $0 | MRED MLS |
| 30 Jun, 2018 | Under contract | $0 | MRED MLS |
| 15 Jun, 2018 | Listed for sale | $0 | MRED MLS |
| 15 Oct, 2021 | Sold | $250,000 | MRED MLS |
| 11 Sep, 2021 | Under contract | $249,900 | MRED MLS |
| — | Last price change | $259,900 | MRED MLS |
| 27 Aug, 2021 | Listed for sale | $259,900 | MRED MLS |
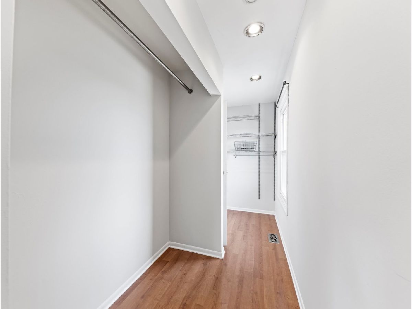
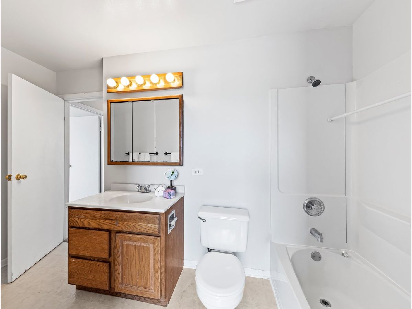
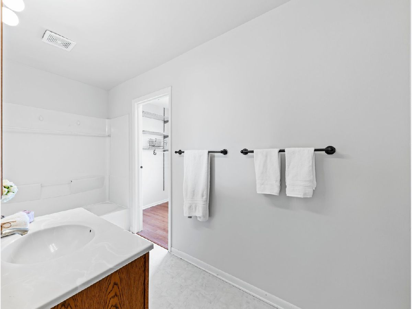
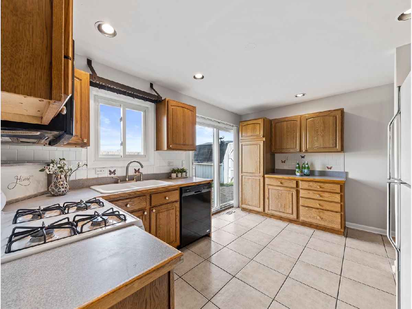
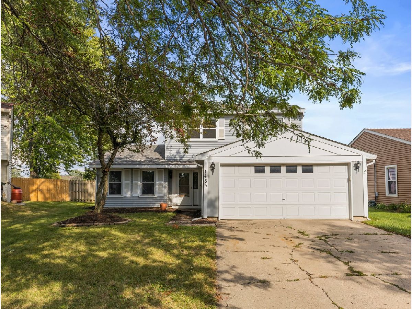
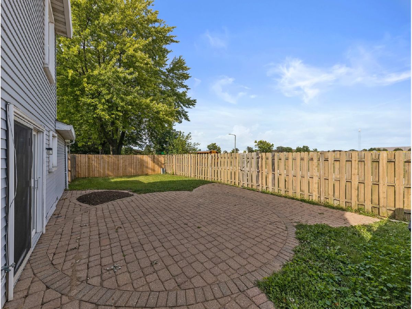
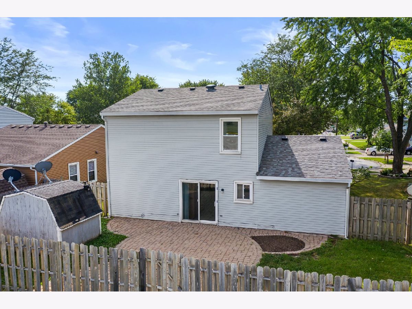
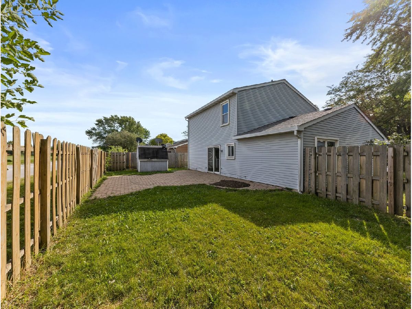
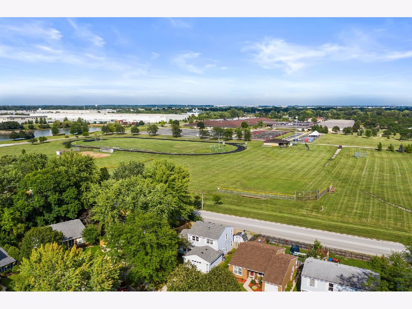
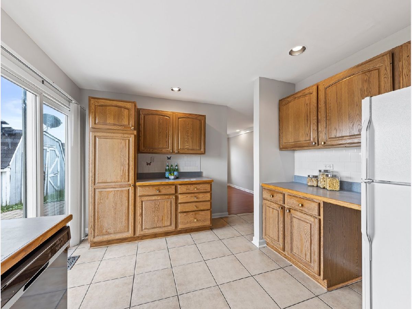
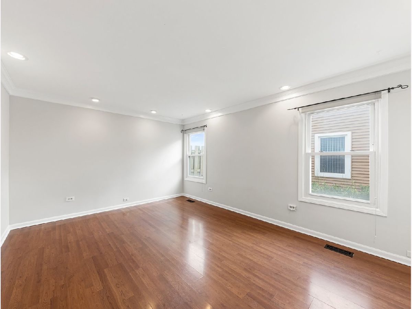
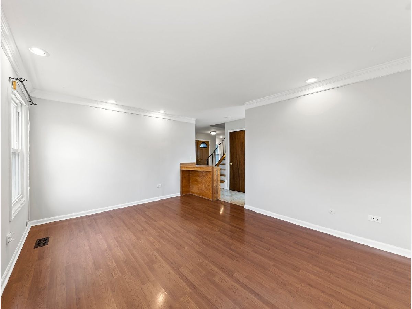
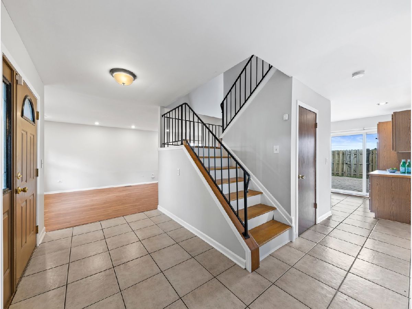
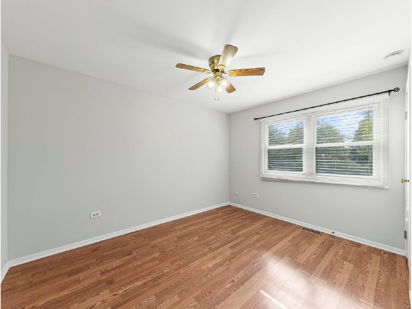
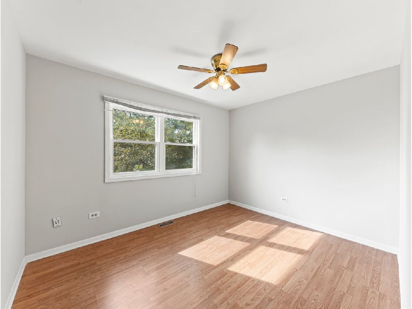
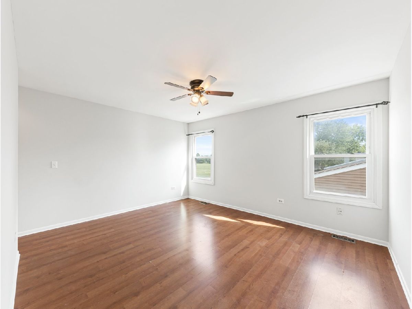
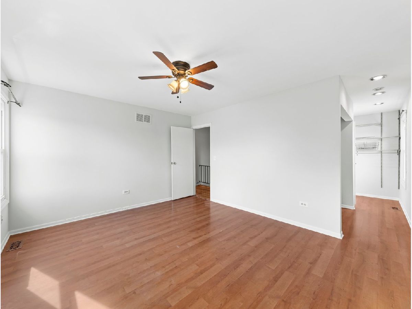
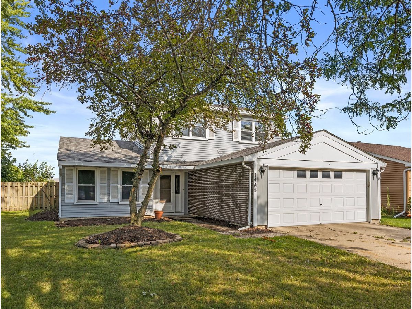
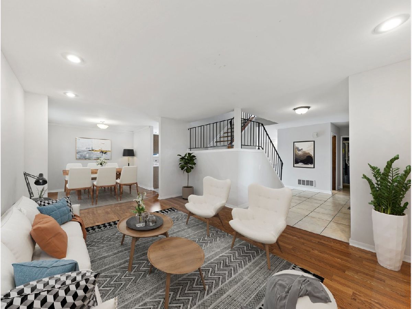
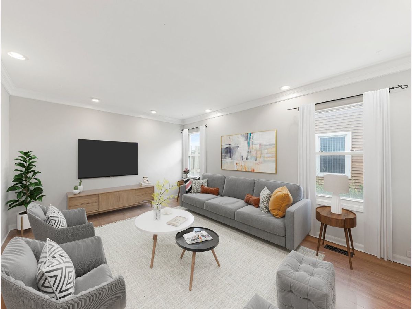
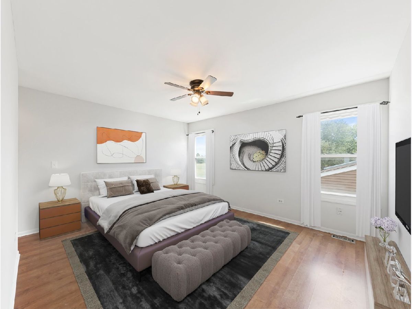
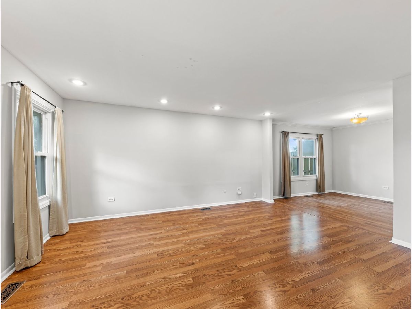
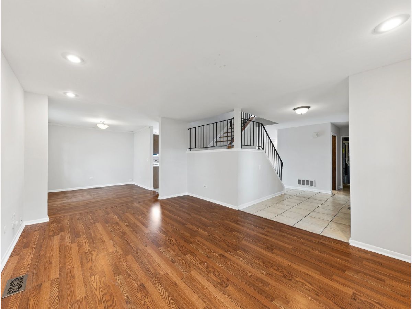
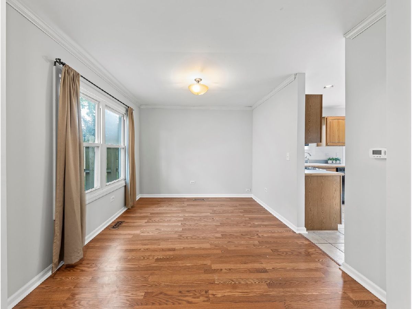
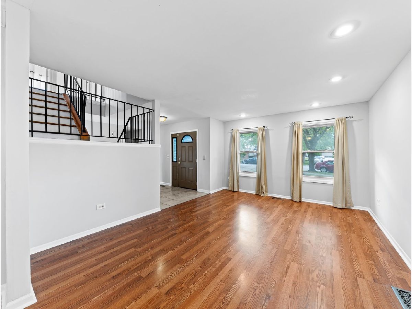
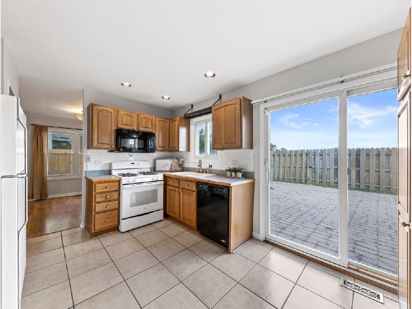
Room Specifics
Total Bedrooms: 3
Bedrooms Above Ground: 3
Bedrooms Below Ground: 0
Dimensions: —
Floor Type: Wood Laminate
Dimensions: —
Floor Type: Wood Laminate
Full Bathrooms: 2
Bathroom Amenities: —
Bathroom in Basement: 0
Rooms: No additional rooms
Basement Description: None
Other Specifics
| 2 | |
| — | |
| Concrete | |
| — | |
| — | |
| 55X90X61X100 | |
| — | |
| — | |
| — | |
| — | |
| Not in DB | |
| — | |
| — | |
| — | |
| — |
Tax History
| Year | Property Taxes |
|---|---|
| 2021 | $6,577 |
Contact Agent
Nearby Similar Homes
Nearby Sold Comparables
Contact Agent
Listing Provided By
john greene, Realtor

