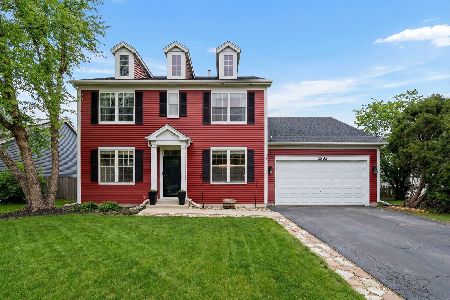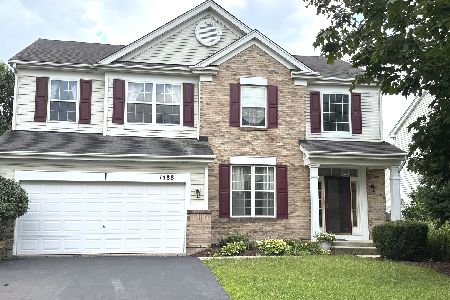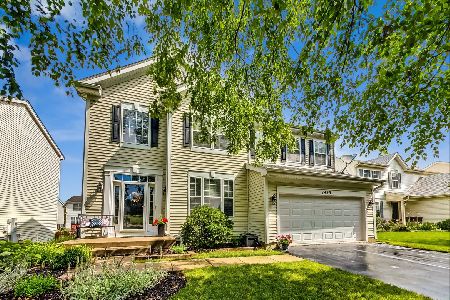1485 Waterside Drive, Bolingbrook, Illinois 60490
$297,000
|
Sold
|
|
| Status: | Closed |
| Sqft: | 2,250 |
| Cost/Sqft: | $138 |
| Beds: | 4 |
| Baths: | 3 |
| Year Built: | 2002 |
| Property Taxes: | $7,978 |
| Days On Market: | 2726 |
| Lot Size: | 0,17 |
Description
Gorgeous home from top to bottom!! Fantastic two story in desired Somerfield Subdivision. Located in the Plainfield School district 202 and this home has the perfect setting-overlooking Sunset Park. Captivating entry with volume ceilings. Gleaming hardwood floors throughout the main level. Freshly painted and brand new carpet throughout. White six panel doors and trim. Extended family room area with gas fireplace. The kitchen features upgraded cabinetry, crown molding, center island and a walk in pantry. Huge 20x17 master bedroom suite complete with walk in close and vaulted ceilings. Private master luxury bath offers a double bowl vanity, soaking tub, separate shower and exquisite ceramic tiled finishes. Other great features include a 2 car attached garage, full lookout basement, upgraded lights, upgraded fixtures and a rear deck off the kitchen. This property is just minutes to I-55 and I-355 expressways. Don't miss out on this fantastic home in one of the most desired locations!
Property Specifics
| Single Family | |
| — | |
| Traditional | |
| 2002 | |
| Full | |
| — | |
| No | |
| 0.17 |
| Will | |
| Somerfield | |
| 75 / Quarterly | |
| Other | |
| Public | |
| Public Sewer | |
| 10082456 | |
| 1202193090240000 |
Nearby Schools
| NAME: | DISTRICT: | DISTANCE: | |
|---|---|---|---|
|
Grade School
Liberty Elementary School |
202 | — | |
|
Middle School
John F Kennedy Middle School |
202 | Not in DB | |
|
High School
Plainfield East High School |
202 | Not in DB | |
Property History
| DATE: | EVENT: | PRICE: | SOURCE: |
|---|---|---|---|
| 1 Nov, 2018 | Sold | $297,000 | MRED MLS |
| 3 Oct, 2018 | Under contract | $309,900 | MRED MLS |
| 12 Sep, 2018 | Listed for sale | $309,900 | MRED MLS |
Room Specifics
Total Bedrooms: 4
Bedrooms Above Ground: 4
Bedrooms Below Ground: 0
Dimensions: —
Floor Type: Carpet
Dimensions: —
Floor Type: Carpet
Dimensions: —
Floor Type: Carpet
Full Bathrooms: 3
Bathroom Amenities: Separate Shower,Double Sink,Soaking Tub
Bathroom in Basement: 0
Rooms: Breakfast Room,Foyer
Basement Description: Unfinished
Other Specifics
| 2 | |
| Concrete Perimeter | |
| Asphalt | |
| Deck, Porch | |
| Park Adjacent | |
| 60X119 | |
| — | |
| Full | |
| Vaulted/Cathedral Ceilings, Hardwood Floors | |
| Range, Microwave, Dishwasher, Refrigerator, Washer, Dryer | |
| Not in DB | |
| Sidewalks, Street Lights, Street Paved | |
| — | |
| — | |
| Gas Log |
Tax History
| Year | Property Taxes |
|---|---|
| 2018 | $7,978 |
Contact Agent
Nearby Similar Homes
Nearby Sold Comparables
Contact Agent
Listing Provided By
RE/MAX Professionals










