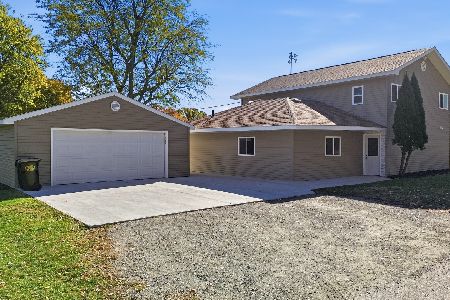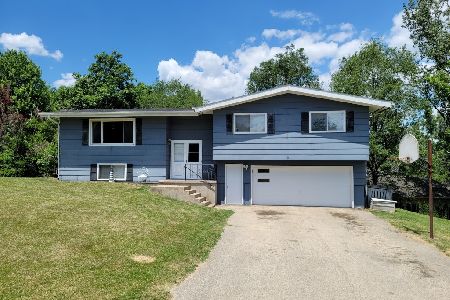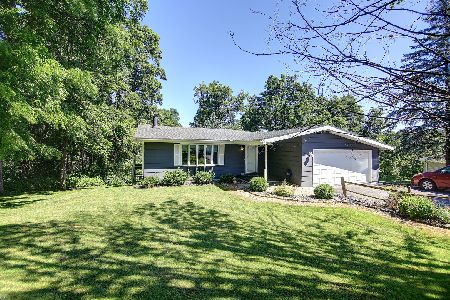14850 Melinda Drive, Morrison, Illinois 61270
$164,000
|
Sold
|
|
| Status: | Closed |
| Sqft: | 1,500 |
| Cost/Sqft: | $115 |
| Beds: | 3 |
| Baths: | 2 |
| Year Built: | 1977 |
| Property Taxes: | $2,728 |
| Days On Market: | 2629 |
| Lot Size: | 1,80 |
Description
Many updates have been made in this 3 bedroom ranch home that sits on 1.79 acres. It features vaulted ceilings in the living room, dining room and kitchen. Solid wood paneled doors throughout the main level. The laundry hookups are on the main level. There are sliding glass doors to a wood deck that overlooks the stream that goes through the back yard. The master bedroom has a half bath. There is a 9'5" x 23' workshop connected to the attached 2 stall garage. The walkout basement offers additional entertaining space with a family room area, gaming and bar area and 2 additional non-conforming bedrooms as well as storage and utility room. The utility room includes a sink, toilet and shower. The family room area also has a wood burning fireplace.
Property Specifics
| Single Family | |
| — | |
| Ranch | |
| 1977 | |
| Full,Walkout | |
| — | |
| No | |
| 1.8 |
| Whiteside | |
| — | |
| 0 / Not Applicable | |
| None | |
| Shared Well | |
| Septic-Private | |
| 10128829 | |
| 08242010210000 |
Nearby Schools
| NAME: | DISTRICT: | DISTANCE: | |
|---|---|---|---|
|
Grade School
Northside Elementary School |
6 | — | |
|
Middle School
Morrison Jr. High School |
6 | Not in DB | |
|
High School
Morrison High School |
6 | Not in DB | |
Property History
| DATE: | EVENT: | PRICE: | SOURCE: |
|---|---|---|---|
| 15 Aug, 2019 | Sold | $164,000 | MRED MLS |
| 7 Apr, 2019 | Under contract | $172,000 | MRED MLS |
| — | Last price change | $189,900 | MRED MLS |
| 1 Nov, 2018 | Listed for sale | $189,900 | MRED MLS |
Room Specifics
Total Bedrooms: 3
Bedrooms Above Ground: 3
Bedrooms Below Ground: 0
Dimensions: —
Floor Type: Carpet
Dimensions: —
Floor Type: Carpet
Full Bathrooms: 2
Bathroom Amenities: —
Bathroom in Basement: 1
Rooms: Bonus Room
Basement Description: Partially Finished
Other Specifics
| 2 | |
| Concrete Perimeter | |
| Concrete | |
| Deck | |
| Stream(s) | |
| 240X326.47X150X436.44 | |
| — | |
| Half | |
| Vaulted/Cathedral Ceilings, Wood Laminate Floors, First Floor Laundry, First Floor Full Bath | |
| Range, Microwave, Dishwasher, Refrigerator, Cooktop | |
| Not in DB | |
| — | |
| — | |
| — | |
| Wood Burning |
Tax History
| Year | Property Taxes |
|---|---|
| 2019 | $2,728 |
Contact Agent
Contact Agent
Listing Provided By
Kophamer & Blean Realty






