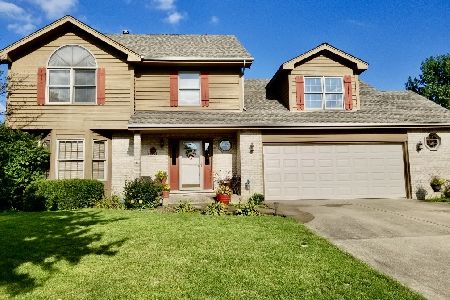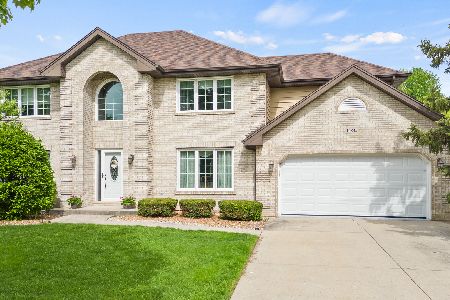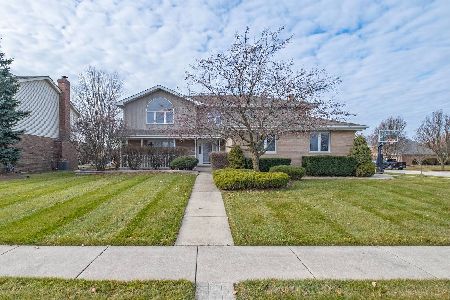14857 Cog Hill Lane, Homer Glen, Illinois 60491
$377,000
|
Sold
|
|
| Status: | Closed |
| Sqft: | 2,636 |
| Cost/Sqft: | $144 |
| Beds: | 3 |
| Baths: | 3 |
| Year Built: | 1994 |
| Property Taxes: | $7,564 |
| Days On Market: | 2562 |
| Lot Size: | 0,31 |
Description
Beautiful & meticulously maintained 2 story on oversized park-like lot.3 Bedrooms Plus Loft,2.1 baths,finished basement w/4th bed. First floor features open concept that flows from living room to family room offering hardwood floors,volume ceiling & wood beam. Custom kitchen w/hand crafted 42"cabinets,granite,dbl oven,All SS appls,tiled backsplash-eating area open to family room w/stone gas fireplace.Convenient 1st flr laundry room w/sink.Sliding glass doors from eating area lead to pristine backyard w/concrete patio,wood deck,screened gazebo w/ceiling fan & above ground pool w/slide great for entertaining or vacationing at home. Master offers dbl closet & walk-in.Stunning master bath w/jacuzzi,sep shower,granite dbl vanity,skylight,recessed lighting,tile surround & floor. All baths offer granite,spacious bedrooms & loft great for office.Fin bsmt-4th bed,rec area,play area,kitchen & storage. Pella windows & doors thruout,Roof/Siding/Windows-3yrs,HVAC-6yrs,Kitchen & Bath-8yrs,H20-3 mos.
Property Specifics
| Single Family | |
| — | |
| Traditional | |
| 1994 | |
| Full | |
| 2 STORY | |
| No | |
| 0.31 |
| Will | |
| Woodbine | |
| 0 / Not Applicable | |
| None | |
| Public | |
| Public Sewer | |
| 10249974 | |
| 1605104160030000 |
Nearby Schools
| NAME: | DISTRICT: | DISTANCE: | |
|---|---|---|---|
|
Grade School
Reed Elementary School |
92 | — | |
|
Middle School
Oak Prairie Junior High School |
92 | Not in DB | |
|
High School
Lockport Township High School |
205 | Not in DB | |
|
Alternate Elementary School
Walsh Elementary School |
— | Not in DB | |
Property History
| DATE: | EVENT: | PRICE: | SOURCE: |
|---|---|---|---|
| 21 Feb, 2019 | Sold | $377,000 | MRED MLS |
| 21 Jan, 2019 | Under contract | $379,900 | MRED MLS |
| 16 Jan, 2019 | Listed for sale | $379,900 | MRED MLS |
Room Specifics
Total Bedrooms: 4
Bedrooms Above Ground: 3
Bedrooms Below Ground: 1
Dimensions: —
Floor Type: Wood Laminate
Dimensions: —
Floor Type: Wood Laminate
Dimensions: —
Floor Type: Carpet
Full Bathrooms: 3
Bathroom Amenities: Whirlpool,Separate Shower,Double Sink
Bathroom in Basement: 0
Rooms: Eating Area,Loft,Recreation Room,Storage,Walk In Closet,Bonus Room
Basement Description: Finished
Other Specifics
| 2.5 | |
| Concrete Perimeter | |
| Concrete | |
| Deck, Patio, Above Ground Pool, Storms/Screens | |
| Fenced Yard,Landscaped | |
| 76X168 | |
| Unfinished | |
| Full | |
| Vaulted/Cathedral Ceilings, Skylight(s), Hardwood Floors, Wood Laminate Floors, First Floor Laundry, Walk-In Closet(s) | |
| Double Oven, Microwave, Dishwasher, High End Refrigerator, Washer, Dryer, Stainless Steel Appliance(s) | |
| Not in DB | |
| Sidewalks, Street Lights, Street Paved | |
| — | |
| — | |
| Gas Log, Gas Starter |
Tax History
| Year | Property Taxes |
|---|---|
| 2019 | $7,564 |
Contact Agent
Nearby Similar Homes
Nearby Sold Comparables
Contact Agent
Listing Provided By
Keller Williams Experience









