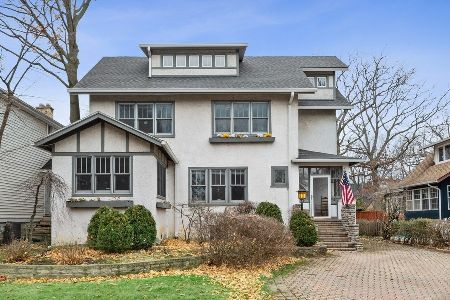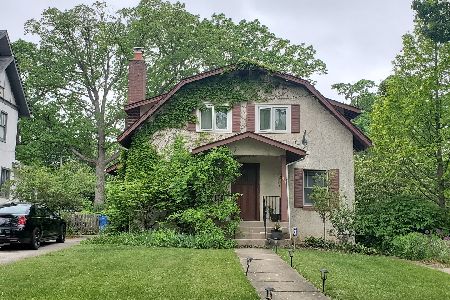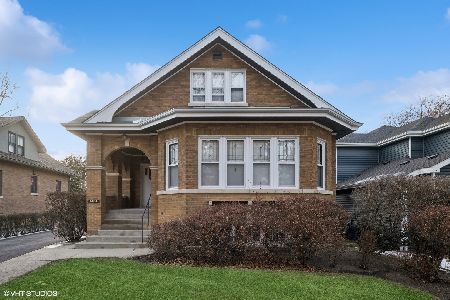1486 Oakwood Avenue, Highland Park, Illinois 60035
$744,700
|
Sold
|
|
| Status: | Closed |
| Sqft: | 0 |
| Cost/Sqft: | — |
| Beds: | 5 |
| Baths: | 5 |
| Year Built: | 1910 |
| Property Taxes: | $13,527 |
| Days On Market: | 4250 |
| Lot Size: | 0,25 |
Description
Welcome home to this meticulously maintained home w/ beautiful addition. Kitchen w/ granite counters & stainless high-end appliances. Inviting & spacious common areas w/ endless closets & storage space. Energy efficient w/ 3 heating/cooling systems plus newer windows throughout. Brick driveway, fenced yard & 3 car garage. Walk to shops, restaurants, Metra & Lincoln School. Move right in & enjoy!
Property Specifics
| Single Family | |
| — | |
| — | |
| 1910 | |
| Full,English | |
| — | |
| No | |
| 0.25 |
| Lake | |
| — | |
| 0 / Not Applicable | |
| None | |
| Lake Michigan | |
| Public Sewer | |
| 08596328 | |
| 16262010330000 |
Nearby Schools
| NAME: | DISTRICT: | DISTANCE: | |
|---|---|---|---|
|
Grade School
Lincoln Elementary School |
112 | — | |
|
Middle School
Edgewood Middle School |
112 | Not in DB | |
|
High School
Highland Park High School |
113 | Not in DB | |
Property History
| DATE: | EVENT: | PRICE: | SOURCE: |
|---|---|---|---|
| 25 Jun, 2014 | Sold | $744,700 | MRED MLS |
| 12 May, 2014 | Under contract | $750,000 | MRED MLS |
| 25 Apr, 2014 | Listed for sale | $750,000 | MRED MLS |
| 17 Jan, 2023 | Sold | $833,920 | MRED MLS |
| 11 Dec, 2022 | Under contract | $850,000 | MRED MLS |
| 8 Dec, 2022 | Listed for sale | $850,000 | MRED MLS |
Room Specifics
Total Bedrooms: 6
Bedrooms Above Ground: 5
Bedrooms Below Ground: 1
Dimensions: —
Floor Type: Carpet
Dimensions: —
Floor Type: Carpet
Dimensions: —
Floor Type: Carpet
Dimensions: —
Floor Type: —
Dimensions: —
Floor Type: —
Full Bathrooms: 5
Bathroom Amenities: Whirlpool,Separate Shower
Bathroom in Basement: 1
Rooms: Bonus Room,Bedroom 5,Bedroom 6,Eating Area,Foyer,Media Room,Office,Recreation Room,Workshop
Basement Description: Finished
Other Specifics
| 3 | |
| — | |
| Brick,Side Drive | |
| Deck | |
| Fenced Yard,Landscaped | |
| 50X220 | |
| — | |
| Full | |
| Hardwood Floors | |
| Double Oven, Range, Microwave, Dishwasher, High End Refrigerator, Freezer, Washer, Dryer, Disposal, Stainless Steel Appliance(s) | |
| Not in DB | |
| Sidewalks, Street Lights, Street Paved | |
| — | |
| — | |
| Wood Burning |
Tax History
| Year | Property Taxes |
|---|---|
| 2014 | $13,527 |
| 2023 | $16,028 |
Contact Agent
Nearby Similar Homes
Nearby Sold Comparables
Contact Agent
Listing Provided By
Coldwell Banker Residential








