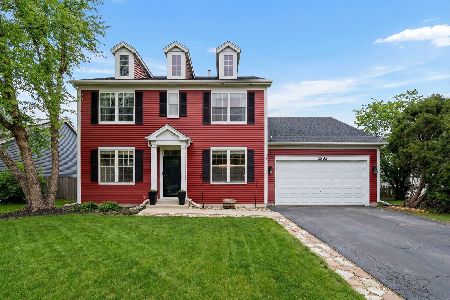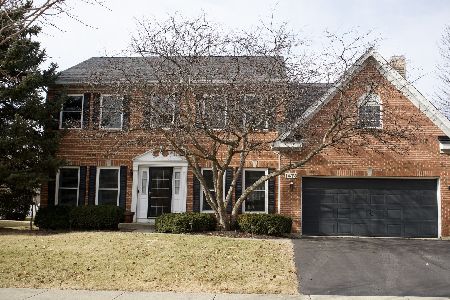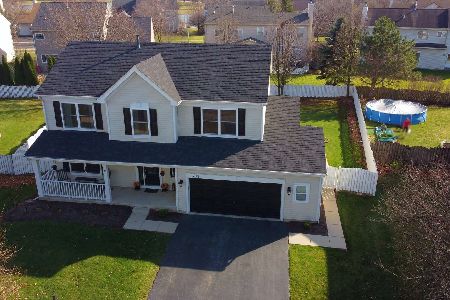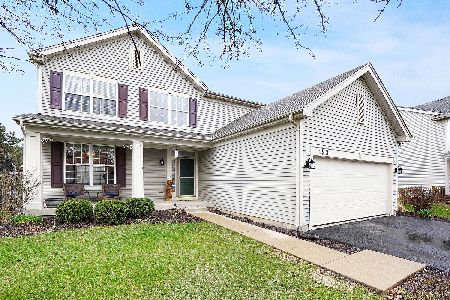1486 Somerfield Drive, Bolingbrook, Illinois 60490
$335,000
|
Sold
|
|
| Status: | Closed |
| Sqft: | 3,400 |
| Cost/Sqft: | $101 |
| Beds: | 4 |
| Baths: | 3 |
| Year Built: | 1999 |
| Property Taxes: | $9,398 |
| Days On Market: | 3666 |
| Lot Size: | 0,25 |
Description
THIS IS IT!! SHOWS LIKE A MODEL! You'll walk in and love this exciting floor plan!Open and bright! 2 story open foyer with hardwood flooring!Large living room and dining room flow right into the dynamic kitchen!Enjoy entertaining friends and family in your cooks kitchen!Beautiful 42" white Merillat cabinets!Granite countertops!Center island with breakfast bar! All stainless steel appliances!Planning desk!Walk in pantry! Large eating area/table space!Opens to sliding glass door and wonderful yard! Enjoy the warm summer evenings on your deck and brick patio!Volume ceilings in the family room! 1st floor office! 1st floor laundry!Gorgeous split staircase!Master bedroom is like having a luxury hotel suite every evening!Vaulted ceilings!Separate sitting area Large closet!Amazing master bath featuring double vanities!Oversized tub!Separate shower with designer marble & tile!Great yard!Lush landscaping! Award winning park district!Minutes to I-55. Acclaimed Plainfield 202 school district!
Property Specifics
| Single Family | |
| — | |
| Contemporary | |
| 1999 | |
| Partial | |
| — | |
| No | |
| 0.25 |
| Will | |
| Somerfield | |
| 75 / Quarterly | |
| None | |
| Lake Michigan | |
| Public Sewer | |
| 09139588 | |
| 1202194110220000 |
Nearby Schools
| NAME: | DISTRICT: | DISTANCE: | |
|---|---|---|---|
|
Grade School
Liberty Elementary School |
202 | — | |
|
Middle School
John F Kennedy Middle School |
202 | Not in DB | |
|
High School
Plainfield East High School |
202 | Not in DB | |
Property History
| DATE: | EVENT: | PRICE: | SOURCE: |
|---|---|---|---|
| 4 May, 2016 | Sold | $335,000 | MRED MLS |
| 29 Feb, 2016 | Under contract | $344,900 | MRED MLS |
| 15 Feb, 2016 | Listed for sale | $344,900 | MRED MLS |
Room Specifics
Total Bedrooms: 4
Bedrooms Above Ground: 4
Bedrooms Below Ground: 0
Dimensions: —
Floor Type: Carpet
Dimensions: —
Floor Type: Carpet
Dimensions: —
Floor Type: Carpet
Full Bathrooms: 3
Bathroom Amenities: Separate Shower,Double Sink
Bathroom in Basement: 0
Rooms: Foyer,Loft,Office,Other Room
Basement Description: Unfinished
Other Specifics
| 3 | |
| — | |
| Asphalt | |
| Deck, Patio | |
| — | |
| 120X90 | |
| — | |
| Full | |
| Vaulted/Cathedral Ceilings | |
| Range, Microwave, Dishwasher, Refrigerator, Washer, Dryer, Disposal, Stainless Steel Appliance(s) | |
| Not in DB | |
| — | |
| — | |
| — | |
| — |
Tax History
| Year | Property Taxes |
|---|---|
| 2016 | $9,398 |
Contact Agent
Nearby Similar Homes
Nearby Sold Comparables
Contact Agent
Listing Provided By
RE/MAX of Naperville









