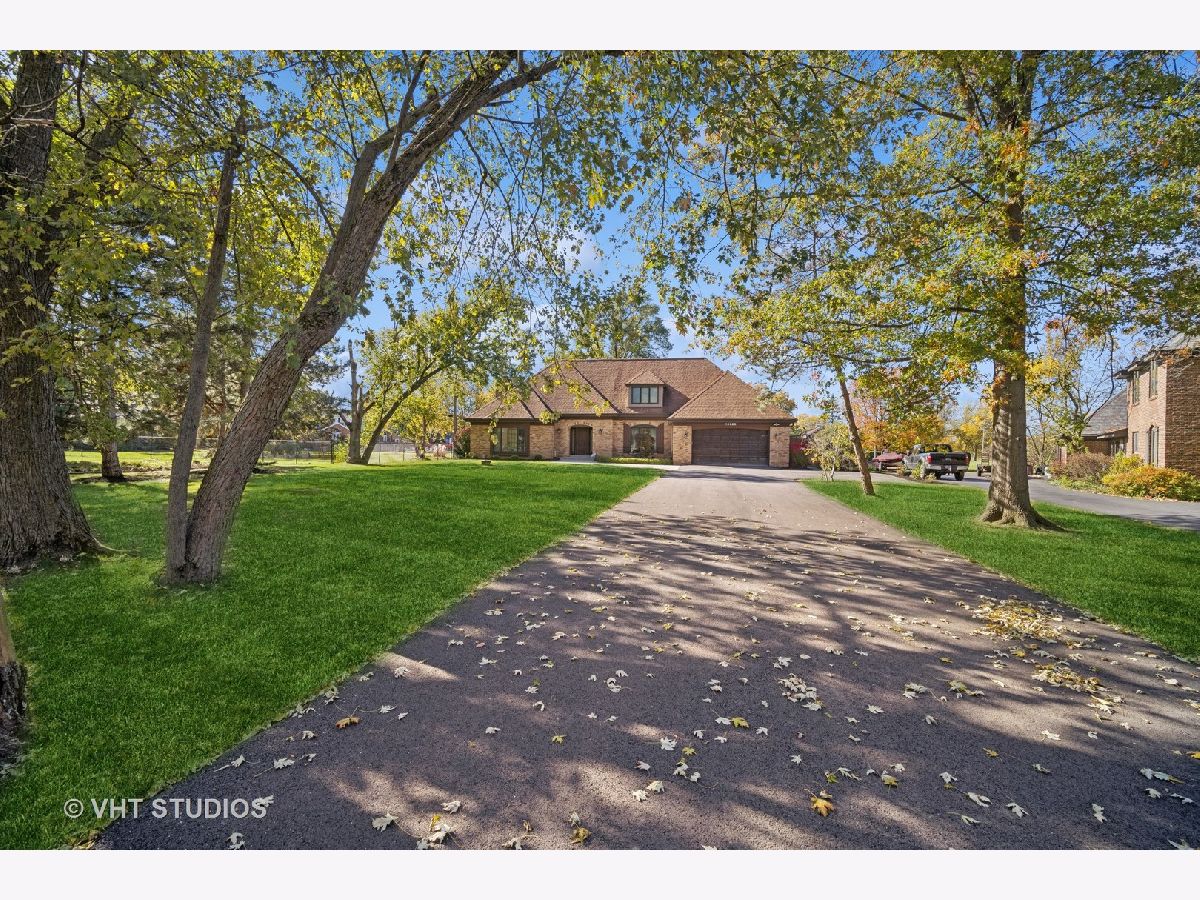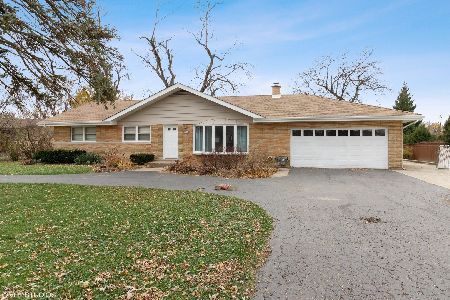14860 Sunny Lane, Orland Park, Illinois 60462
$740,000
|
Sold
|
|
| Status: | Closed |
| Sqft: | 5,000 |
| Cost/Sqft: | $160 |
| Beds: | 5 |
| Baths: | 4 |
| Year Built: | 1987 |
| Property Taxes: | $9,620 |
| Days On Market: | 445 |
| Lot Size: | 0,66 |
Description
Gorgeous French Country Two Story nestled in a private cul-de-sac on a tranquil Sunny Lane. Flooded with natural light, fresh neutral paint and porcelain floors throughout. Chef's kitchen features high end stainless steel appliances, eat-in kitchen island, subway tile backsplash and pantry leading into a large family room with built-in fireplace for cozy gatherings. Generous size bedrooms with tons of closets/storage space. Deluxe master suite with walk-in closet, en-suite bath with spa-like soaking tub. The lower level has a sauna and loads of recreational space. Heavily wooded park size backyard with resort style entertaining and striking in-ground swimming pool complete with private walking paths and a tranquil creek. This outdoor oasis offers endless opportunities for relaxation and outdoor activities. This home combines privacy and convenience, providing easy access to local amenities and top-rated schools. Attached 2 car garage. Easy access to Expressway, Metra, Parks, Fitness Center, Cafe's, Theatres, Wholefoods & Top-Ranked Sandburg school district... Welcome Home
Property Specifics
| Single Family | |
| — | |
| — | |
| 1987 | |
| — | |
| — | |
| No | |
| 0.66 |
| Cook | |
| — | |
| — / Not Applicable | |
| — | |
| — | |
| — | |
| 12176013 | |
| 27114010360000 |
Nearby Schools
| NAME: | DISTRICT: | DISTANCE: | |
|---|---|---|---|
|
Grade School
Prairie Elementary School |
135 | — | |
|
Middle School
Jerling Junior High School |
135 | Not in DB | |
|
High School
Carl Sandburg High School |
230 | Not in DB | |
Property History
| DATE: | EVENT: | PRICE: | SOURCE: |
|---|---|---|---|
| 23 Jun, 2025 | Sold | $740,000 | MRED MLS |
| 10 May, 2025 | Under contract | $800,000 | MRED MLS |
| 30 Oct, 2024 | Listed for sale | $800,000 | MRED MLS |































Room Specifics
Total Bedrooms: 5
Bedrooms Above Ground: 5
Bedrooms Below Ground: 0
Dimensions: —
Floor Type: —
Dimensions: —
Floor Type: —
Dimensions: —
Floor Type: —
Dimensions: —
Floor Type: —
Full Bathrooms: 4
Bathroom Amenities: Whirlpool,Separate Shower,Double Sink
Bathroom in Basement: 1
Rooms: —
Basement Description: —
Other Specifics
| 2.5 | |
| — | |
| — | |
| — | |
| — | |
| 57X47X307X129X331 | |
| — | |
| — | |
| — | |
| — | |
| Not in DB | |
| — | |
| — | |
| — | |
| — |
Tax History
| Year | Property Taxes |
|---|---|
| 2025 | $9,620 |
Contact Agent
Nearby Similar Homes
Nearby Sold Comparables
Contact Agent
Listing Provided By
@properties Christie's International Real Estate








