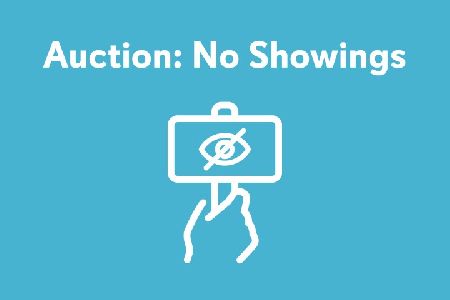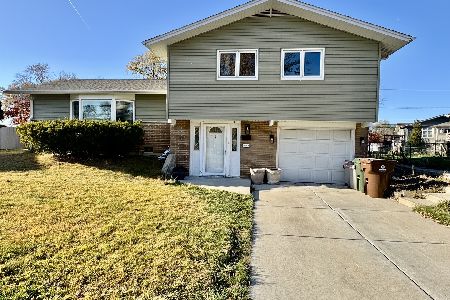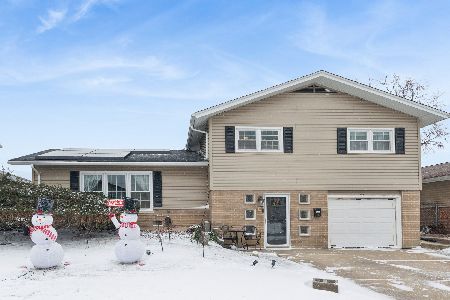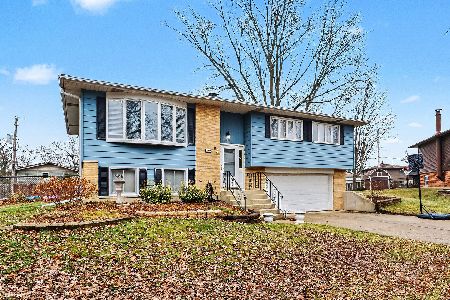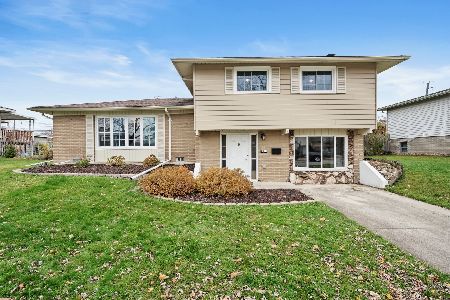14861 Parkside Avenue, Oak Forest, Illinois 60452
$256,000
|
Sold
|
|
| Status: | Closed |
| Sqft: | 0 |
| Cost/Sqft: | — |
| Beds: | 4 |
| Baths: | 2 |
| Year Built: | 1966 |
| Property Taxes: | $4,732 |
| Days On Market: | 1979 |
| Lot Size: | 0,00 |
Description
Welcome home to your gorgeous 4 bedroom, 2 bathroom raised ranch home with two car attached garage. The spacious living room opens up to the large dining room. The kitchen is fully equipped with ample storage and counter space. Enjoy your morning coffee in your sun room off the dining room. Down the hall from the kitchen is the home's three spacious bedrooms and first full bathroom. Travel downstairs to the oversized family room perfect for relaxing and entertaining. A fourth bedroom and additional full bathroom complete the lower level. The fenced in backyard is a perfect place to enjoy the outdoors. Come check out this amazing home today!
Property Specifics
| Single Family | |
| — | |
| Bi-Level | |
| 1966 | |
| Partial | |
| — | |
| No | |
| — |
| Cook | |
| El Vista | |
| 0 / Not Applicable | |
| None | |
| Lake Michigan,Public | |
| Public Sewer | |
| 10801583 | |
| 28084080110000 |
Nearby Schools
| NAME: | DISTRICT: | DISTANCE: | |
|---|---|---|---|
|
Grade School
Kerkstra Elementary School |
142 | — | |
|
Middle School
Hille Middle School |
142 | Not in DB | |
|
High School
Oak Forest High School |
228 | Not in DB | |
Property History
| DATE: | EVENT: | PRICE: | SOURCE: |
|---|---|---|---|
| 8 Nov, 2013 | Sold | $185,000 | MRED MLS |
| 1 Oct, 2013 | Under contract | $195,000 | MRED MLS |
| — | Last price change | $199,900 | MRED MLS |
| 25 Jul, 2013 | Listed for sale | $199,900 | MRED MLS |
| 30 Nov, 2015 | Sold | $196,000 | MRED MLS |
| 28 Sep, 2015 | Under contract | $199,900 | MRED MLS |
| 21 Sep, 2015 | Listed for sale | $199,900 | MRED MLS |
| 19 Oct, 2020 | Sold | $256,000 | MRED MLS |
| 19 Aug, 2020 | Under contract | $249,900 | MRED MLS |
| 19 Aug, 2020 | Listed for sale | $249,900 | MRED MLS |
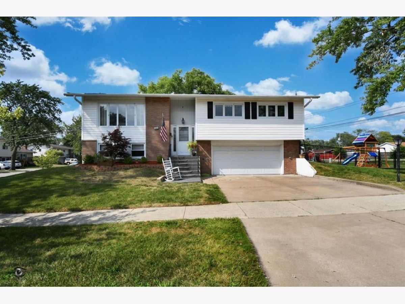
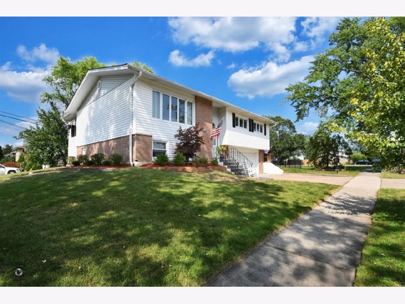
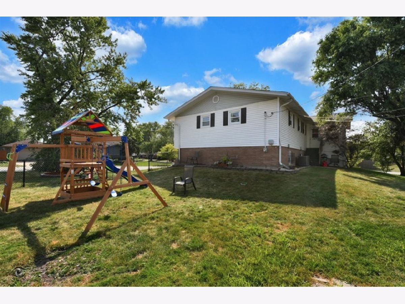
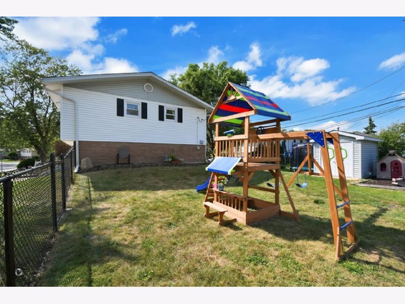
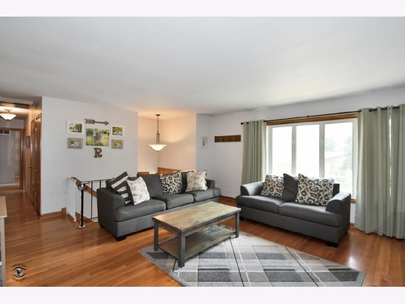
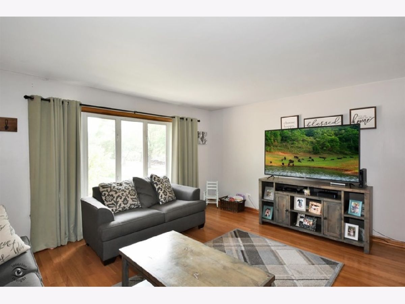
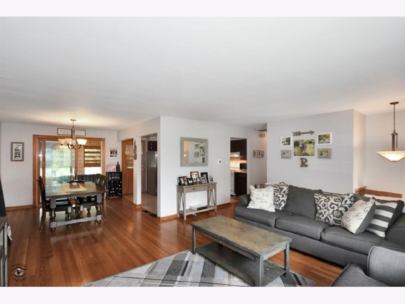
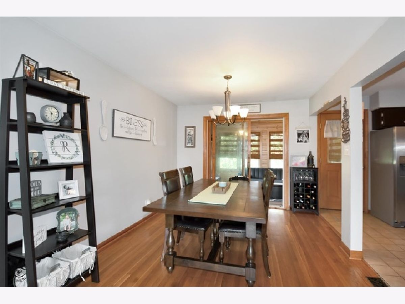
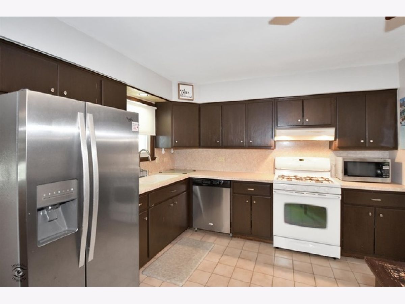
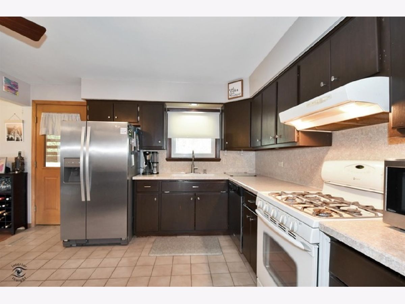
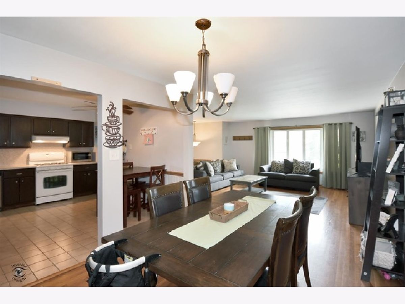
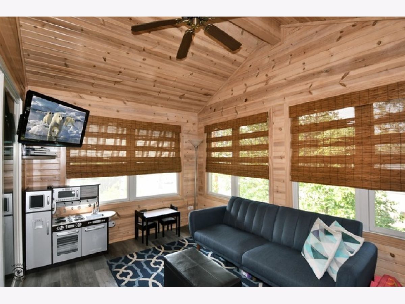
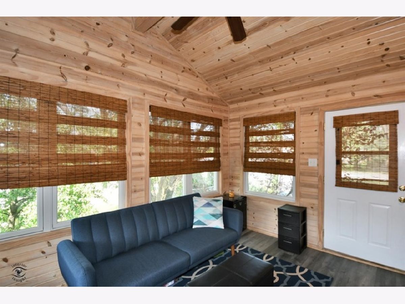
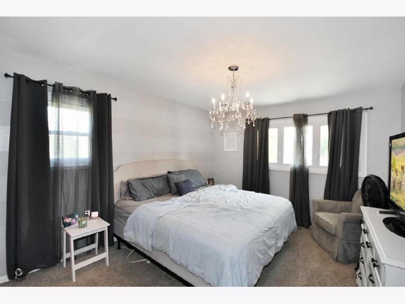
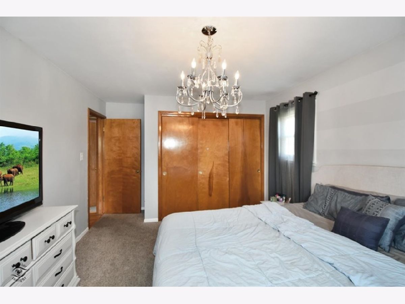
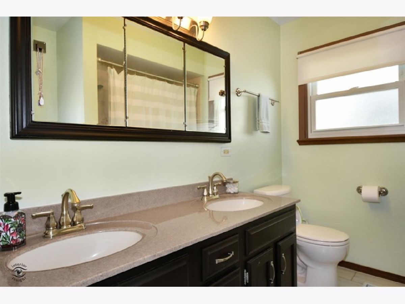
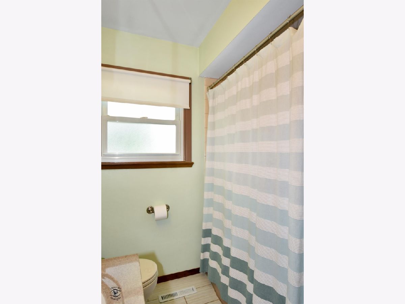
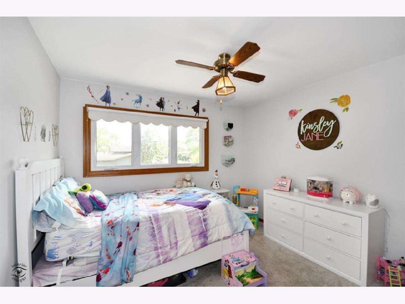
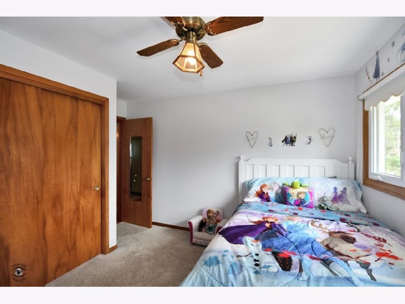
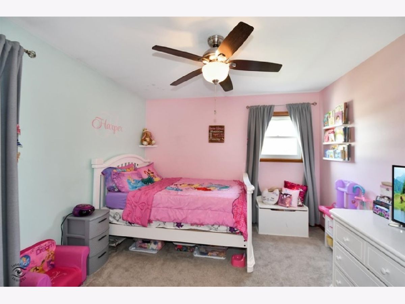
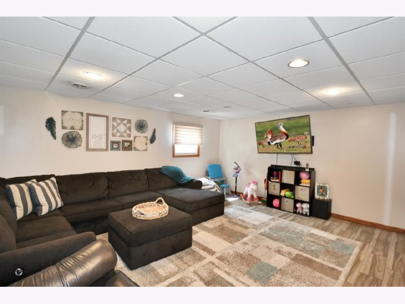
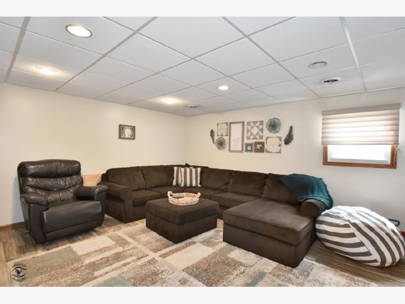
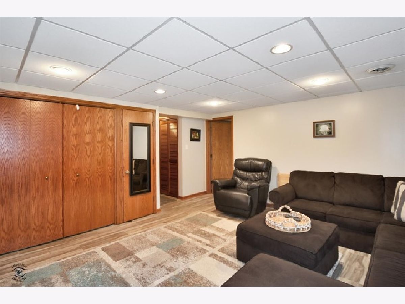
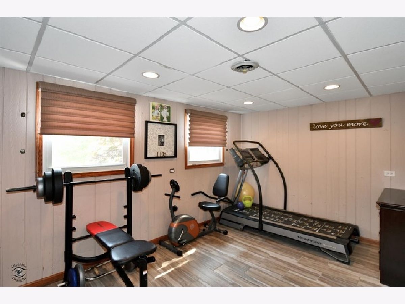
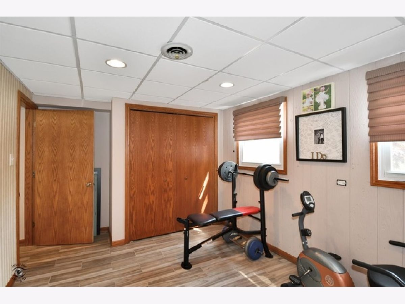
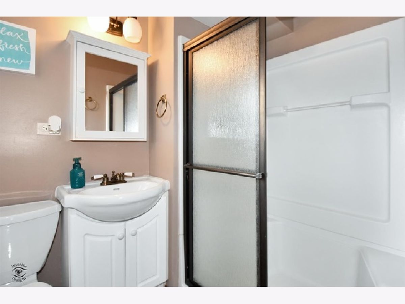
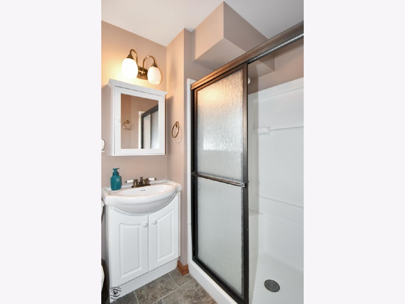
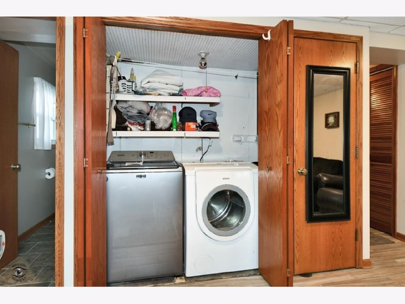
Room Specifics
Total Bedrooms: 4
Bedrooms Above Ground: 4
Bedrooms Below Ground: 0
Dimensions: —
Floor Type: Carpet
Dimensions: —
Floor Type: Carpet
Dimensions: —
Floor Type: Carpet
Full Bathrooms: 2
Bathroom Amenities: —
Bathroom in Basement: 1
Rooms: Enclosed Porch
Basement Description: Finished
Other Specifics
| 2 | |
| Concrete Perimeter | |
| Concrete | |
| Porch Screened, Storms/Screens | |
| Corner Lot,Fenced Yard | |
| 81 X 100 | |
| — | |
| None | |
| Hardwood Floors | |
| Range, Dishwasher, Refrigerator, Washer, Dryer | |
| Not in DB | |
| Park, Curbs, Sidewalks, Street Lights, Street Paved | |
| — | |
| — | |
| — |
Tax History
| Year | Property Taxes |
|---|---|
| 2013 | $6,473 |
| 2015 | $5,500 |
| 2020 | $4,732 |
Contact Agent
Nearby Similar Homes
Nearby Sold Comparables
Contact Agent
Listing Provided By
Keller Williams Preferred Rlty

