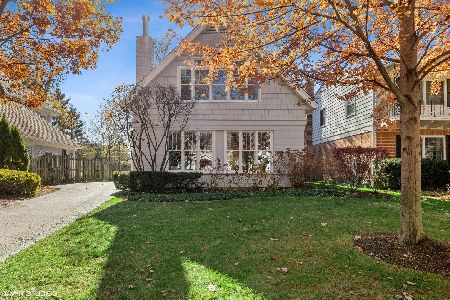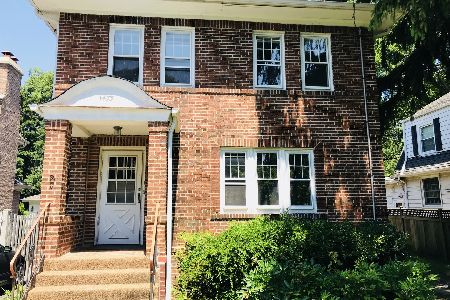1487 Edgewood Lane, Winnetka, Illinois 60093
$1,347,500
|
Sold
|
|
| Status: | Closed |
| Sqft: | 4,732 |
| Cost/Sqft: | $264 |
| Beds: | 5 |
| Baths: | 6 |
| Year Built: | 1929 |
| Property Taxes: | $19,263 |
| Days On Market: | 1423 |
| Lot Size: | 0,00 |
Description
PREPARE TO BE CHARMED! Architectural details and built-ins are around every corner in this 6 bed / 5.5 bath family home. It is a beauty!! In 2004 this home was completely restored and greatly enlarged to 4,732 SF with a four level addition! FIRST FLOOR - 1,455 SF LOWER LEVEL - 1,242 SF SECOND FLOOR - 1,452 SF THIRD FLOOR - 583 SF ADDITIONALLY GARAGE AND PATIOS - 858 SF In addition to having TONS of built-in storage throughout, the addition houses a rear hardscaped patio area entrance containing the laundry room, mudroom locker closets, family room, family eating area, primary bedroom and bathroom suite, lower level steam room, bedroom, large media room and a secret room on the 3rd floor where countless childhood memories were made. Out back, a custom garage door , hardscaped patio with outside fireplace, custom wrought iron gates and side entrance with grilling porch round out the addition. The rest of the original home was restored, improved, and updated while retaining this home's charming English Tudor character through the custom details, many built-ins and finishes. When you enter the home the entry foyer has a beautiful stairway heading up to the bedrooms with the dining room on the right and living room on the left. Great flow between the spaces easily accommodates large dinner parties in the dining room, the adjacent kitchen and across the front foyer from the spacious Living Room. The hand painted custom mural in the dining room with a padded tent-like top, evokes a sophisticated, yet playful atmosphere reminiscent of the camping tent furniture era. The completely custom kitchen has detailed Alder cabinetry, built-ins throughout, professional grade appliances and reclaimed terracotta floor tiles from old French chateaus. The professional grade kitchen appliances include a large 6 burner Aga Range, Thermador oven, warming drawer, microwave, and SubZero refrigerator/freezer. There is a large family eating area between the kitchen and family room with a builtin sideboard. The family room has custom hand scraped pine and alderwood paneling. The powder room and laundry room have custom Italian Travertine flooring. This home has FIVE FAMILY SPACES and a Secret bonus room: Two on the main floor: One off of the eat-in area adjacent to the kitchen, and the other in the generously sized Living Room, plus three more areas in the large finished basement with a secret room on the 3rd floor that could be a playroom, workout area, or huge storage opportunity. The Second Floor has 4 family bedrooms, 2 family bathrooms and a Primary bedroom suite with custom cabinetry including the walk-in closet, and ensuite bath. At the other end of the floor, down several steps, you will find a hall bathroom, and 2 family bedrooms, along with another bedroom and ensuite bathroom. In addition to the secret bonus room, the 3rd floor has a bathroom, sitting area and bedroom. The lower level is huge and completely finished with high ceilings and includes two large family areas, plus a game area, craft room, full bathroom/steam room with bench and shower plus a sixth bedroom. The charming architectural details are even part of the lower level. The home's rear entrance has a built in mud room closet area with custom storage lockers, a separate laundry room and an area to sit on while you take your shoes on and off.. Surprise!! - it is heated in the winter to warm your mittens and dry your boots!! Sub-zero fridge drawers are conveniently located near the back door for easy access when entertaining outside on the lovely patio, complete with outdoor fireplace and room to sprawl. This welcoming and charming home was featured on the Winnetka Women's Club House walk and the cover of the Sunday Home and Life Section. There are some pretty spectacular features to see in this Happy Home. Crystal and Purple chandelier in front blue bedroom is excluded from the sale
Property Specifics
| Single Family | |
| — | |
| — | |
| 1929 | |
| — | |
| — | |
| No | |
| — |
| Cook | |
| — | |
| — / Not Applicable | |
| — | |
| — | |
| — | |
| 11327352 | |
| 05182200200000 |
Nearby Schools
| NAME: | DISTRICT: | DISTANCE: | |
|---|---|---|---|
|
Grade School
Hubbard Woods Elementary School |
36 | — | |
|
Middle School
Carleton W Washburne School |
36 | Not in DB | |
|
High School
New Trier Twp H.s. Northfield/wi |
203 | Not in DB | |
Property History
| DATE: | EVENT: | PRICE: | SOURCE: |
|---|---|---|---|
| 25 Mar, 2022 | Sold | $1,347,500 | MRED MLS |
| 27 Feb, 2022 | Under contract | $1,249,000 | MRED MLS |
| 22 Feb, 2022 | Listed for sale | $1,249,000 | MRED MLS |
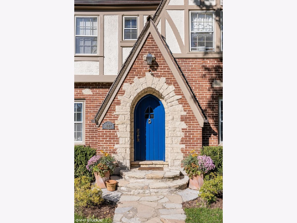
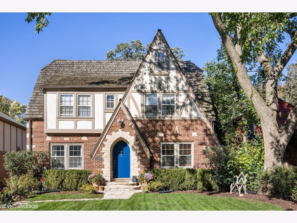
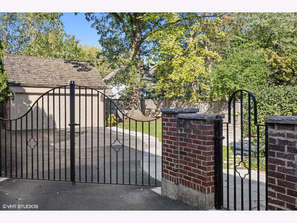
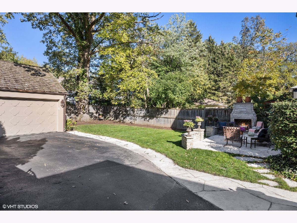
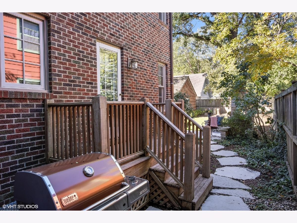
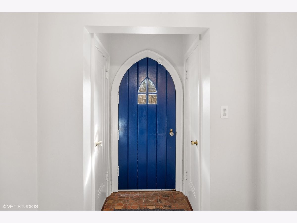
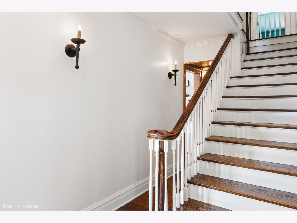
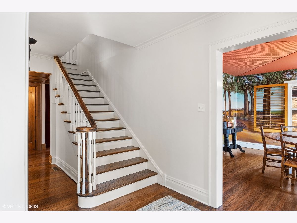

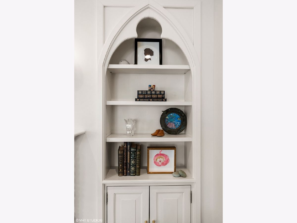
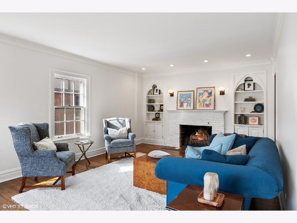
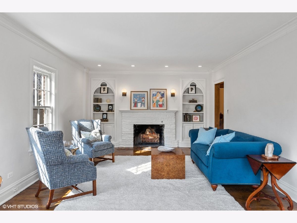
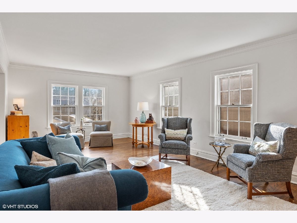
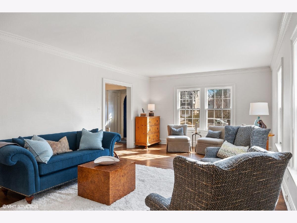
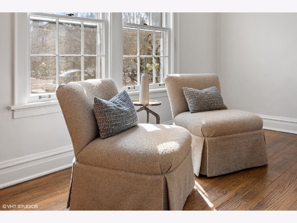

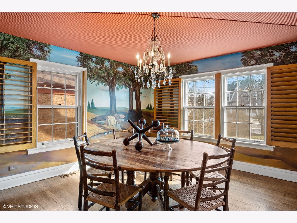

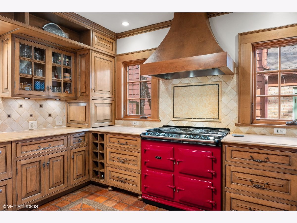
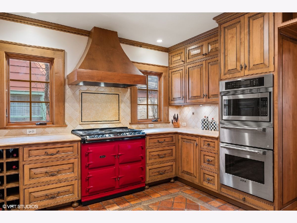
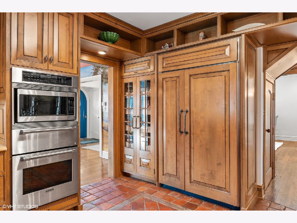
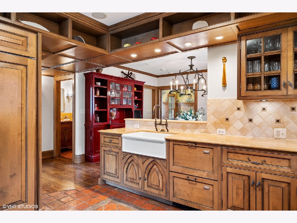
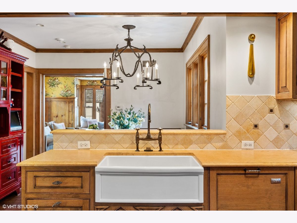
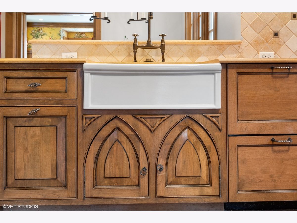
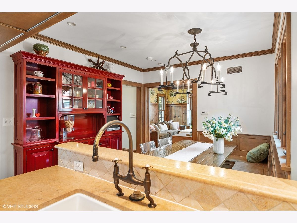

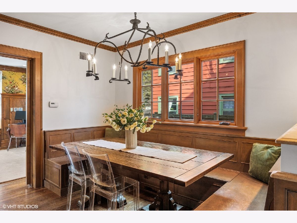
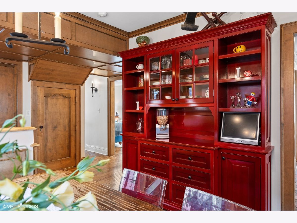

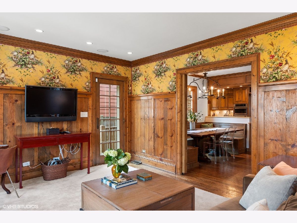
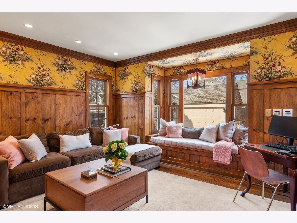
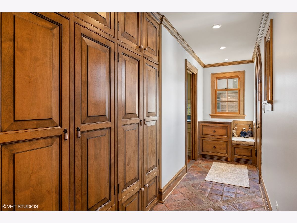
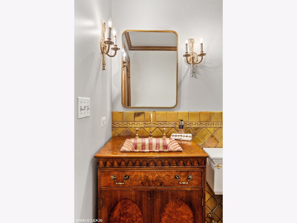
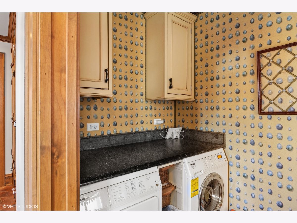
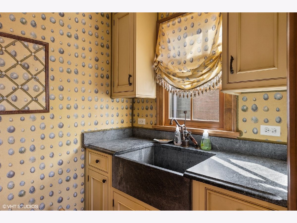
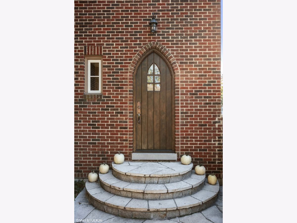
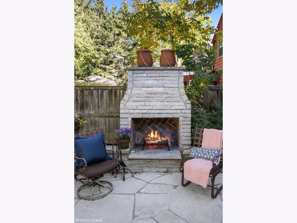
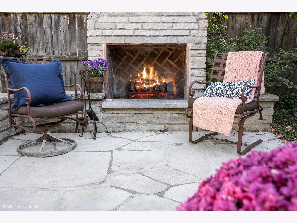

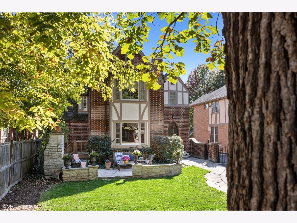
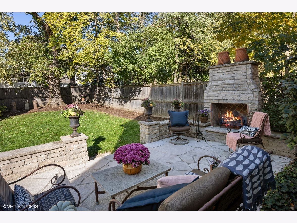
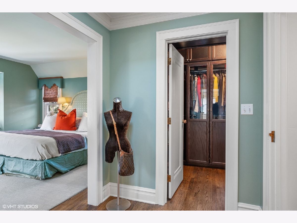
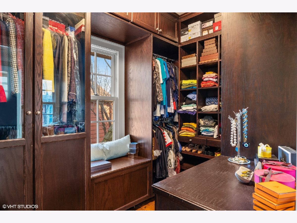
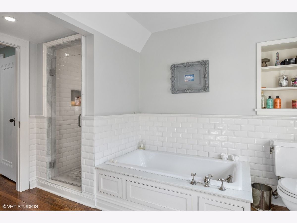
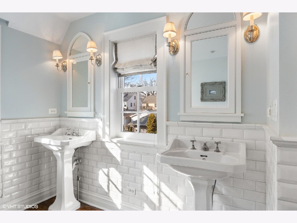
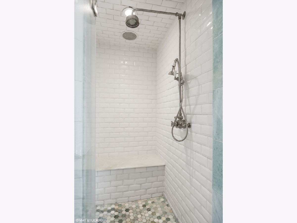
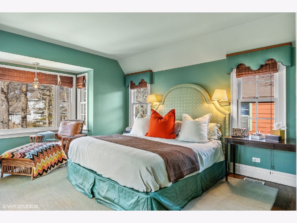
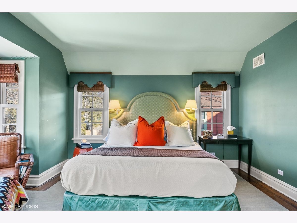
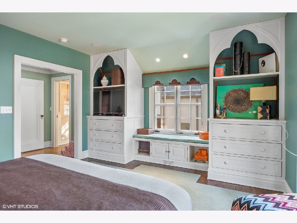
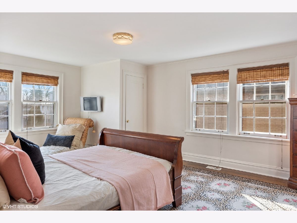
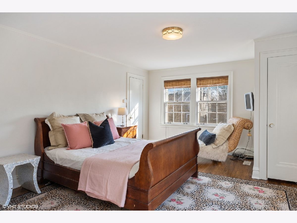
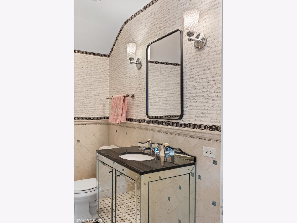
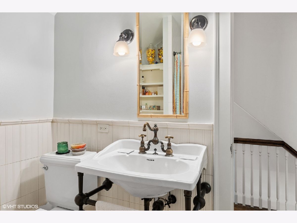
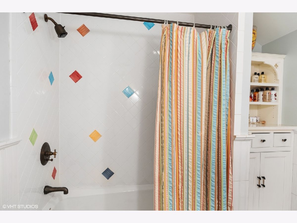
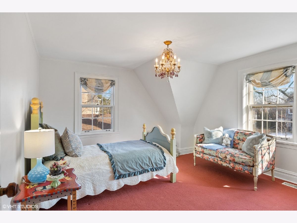
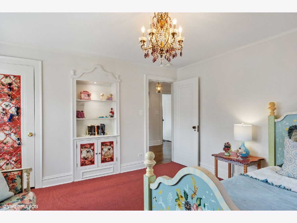
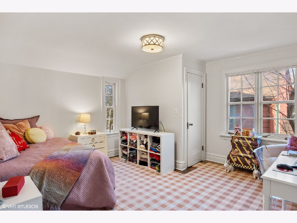
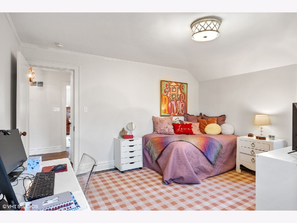
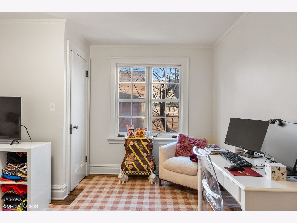
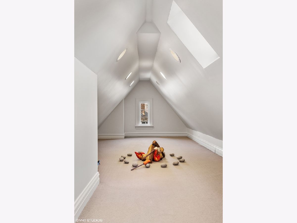
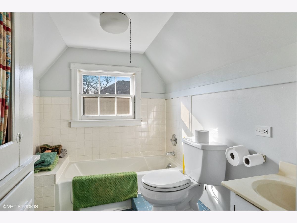
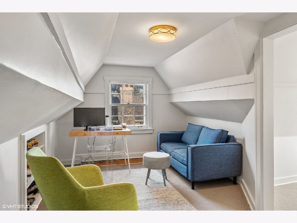
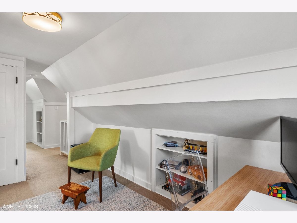
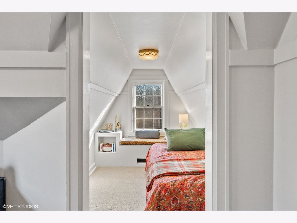
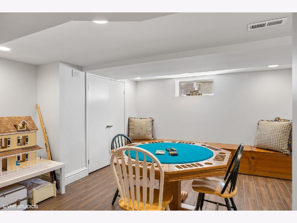
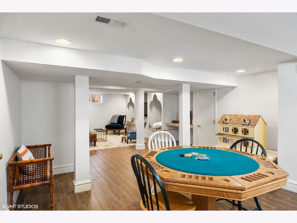
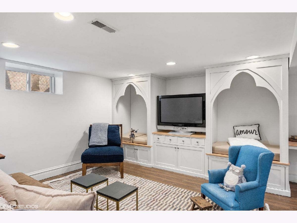
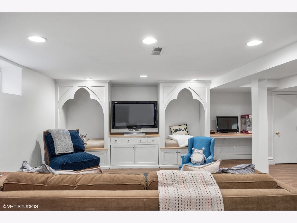
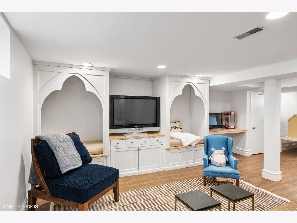
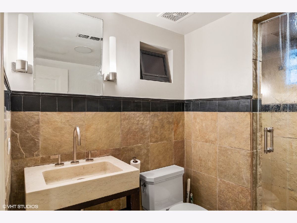
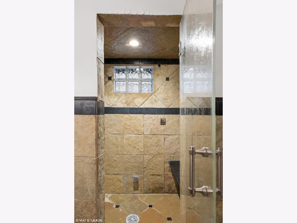
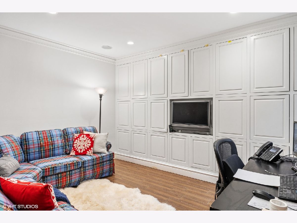
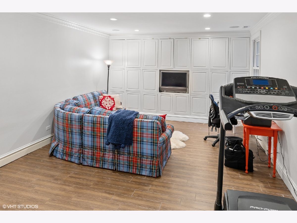
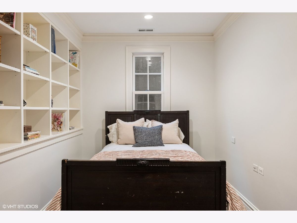
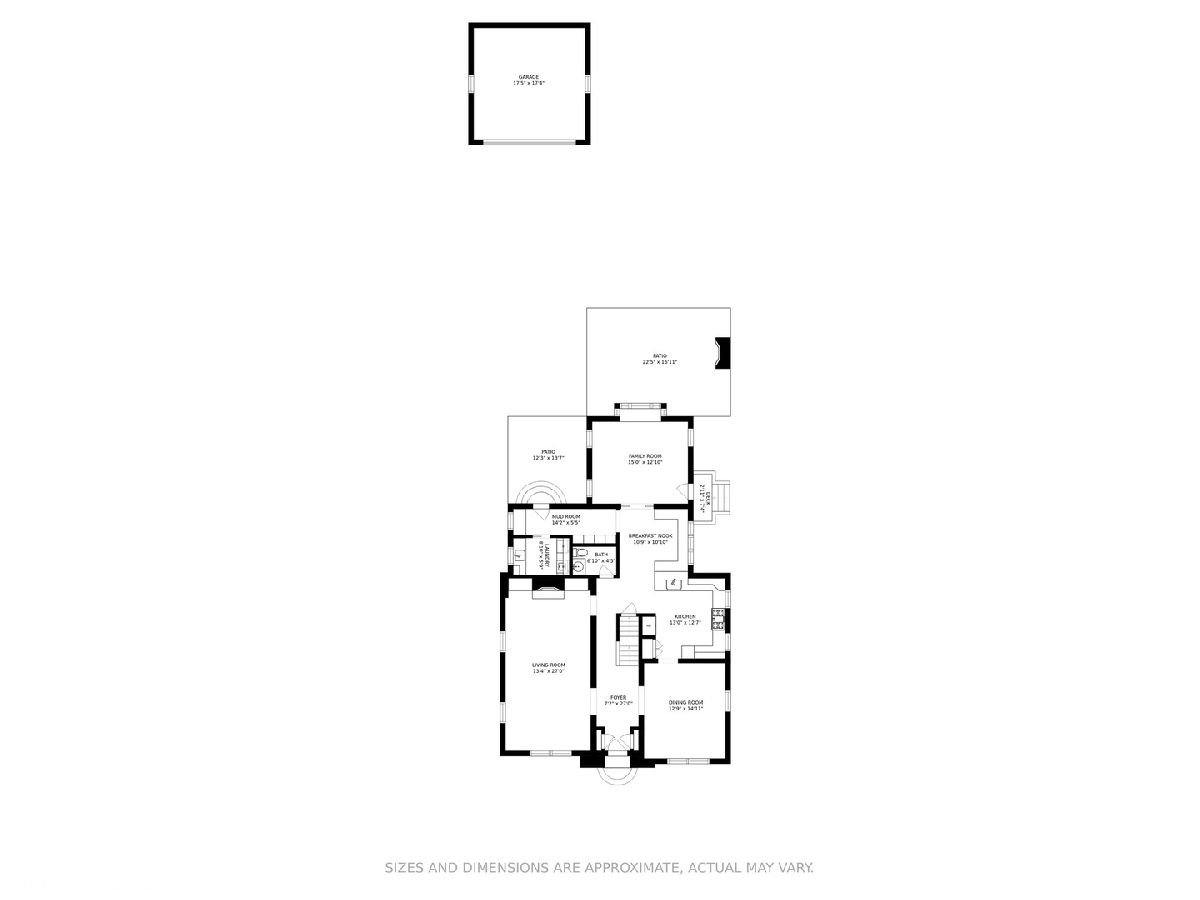
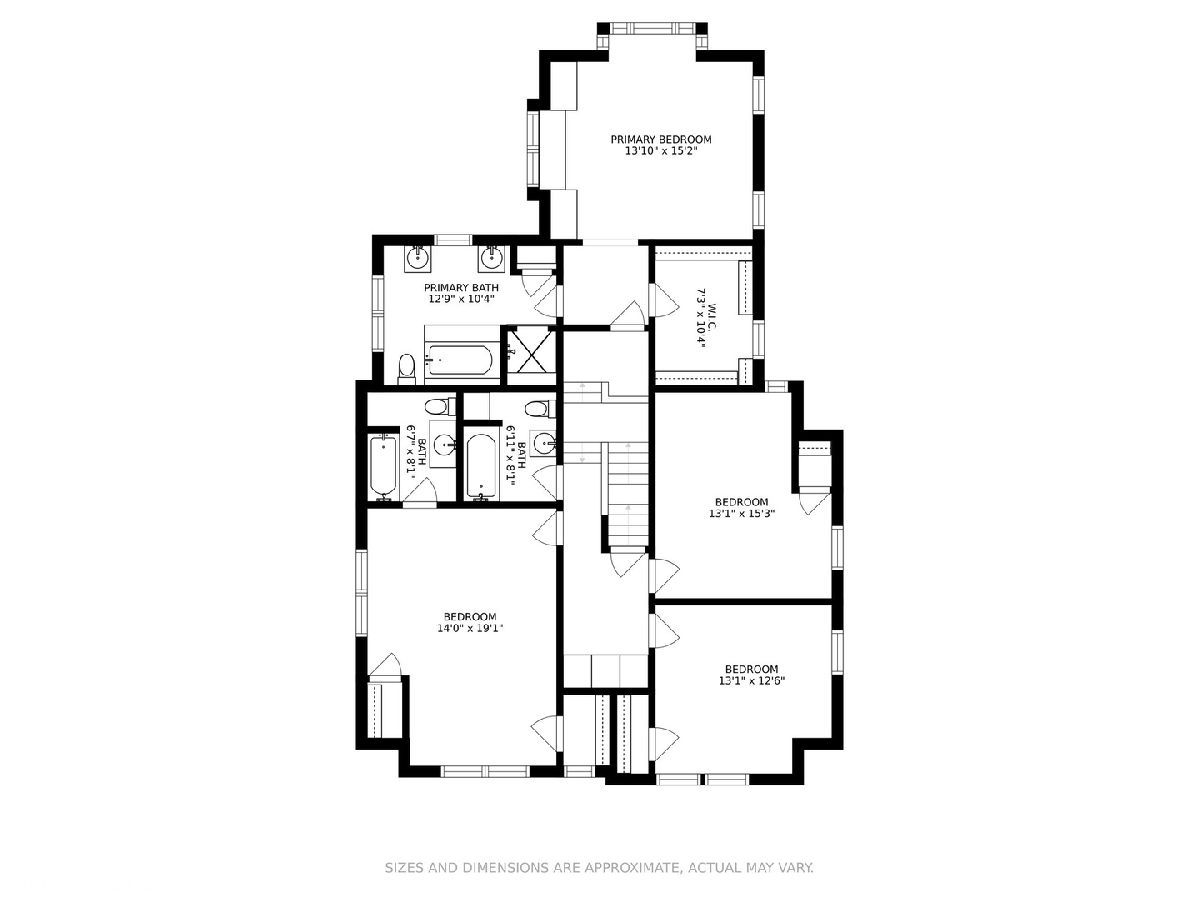
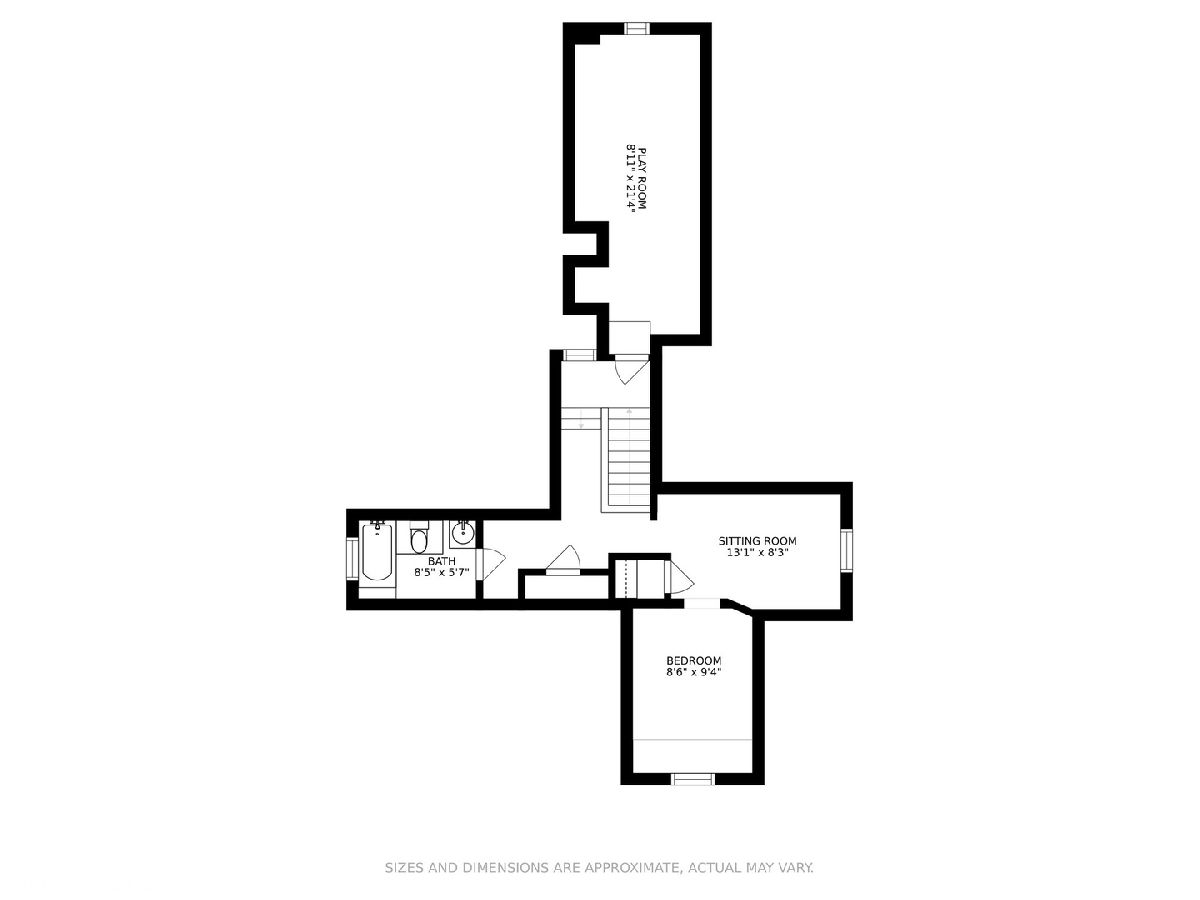
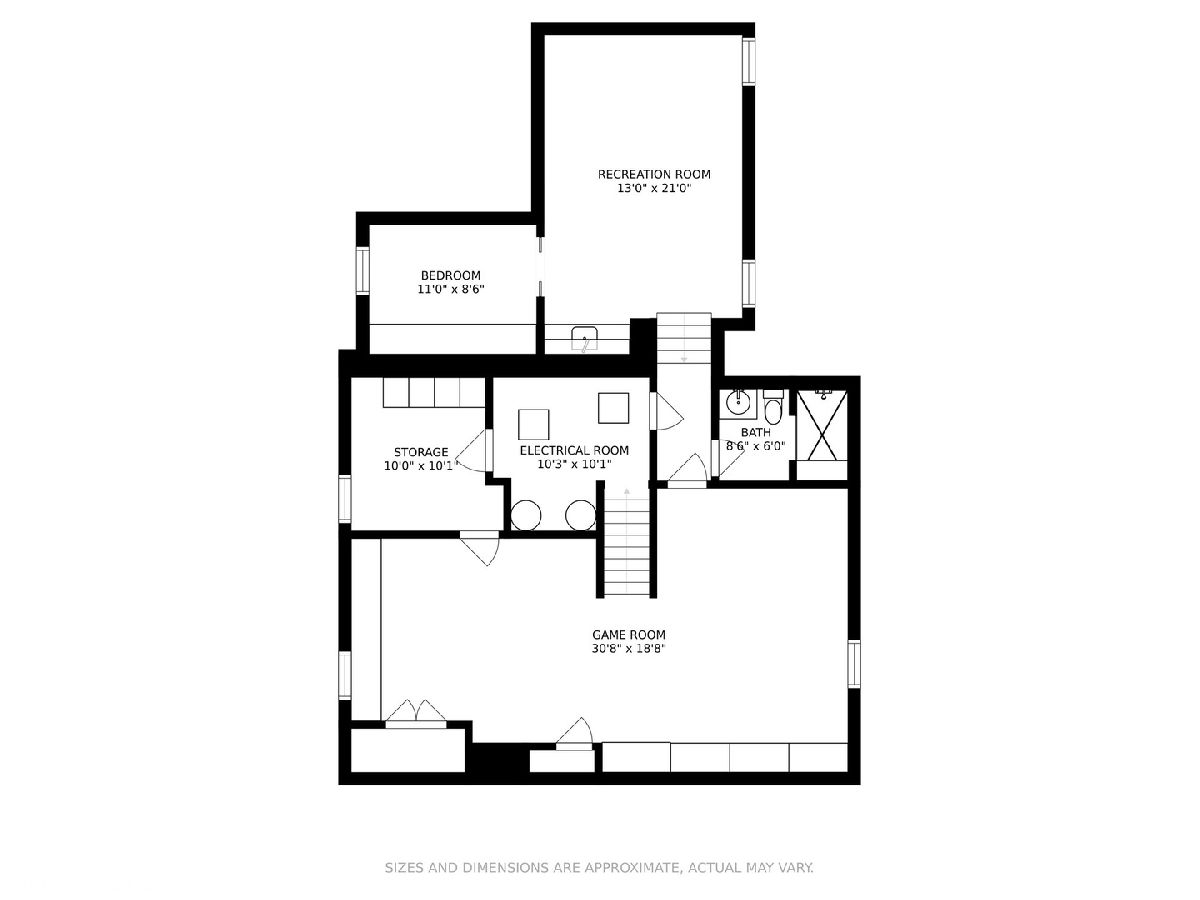
Room Specifics
Total Bedrooms: 6
Bedrooms Above Ground: 5
Bedrooms Below Ground: 1
Dimensions: —
Floor Type: —
Dimensions: —
Floor Type: —
Dimensions: —
Floor Type: —
Dimensions: —
Floor Type: —
Dimensions: —
Floor Type: —
Full Bathrooms: 6
Bathroom Amenities: Steam Shower,Double Sink
Bathroom in Basement: 1
Rooms: —
Basement Description: Finished
Other Specifics
| 2 | |
| — | |
| Asphalt,Shared,Side Drive | |
| — | |
| — | |
| 50X161 | |
| Finished,Full | |
| — | |
| — | |
| — | |
| Not in DB | |
| — | |
| — | |
| — | |
| — |
Tax History
| Year | Property Taxes |
|---|---|
| 2022 | $19,263 |
Contact Agent
Nearby Similar Homes
Nearby Sold Comparables
Contact Agent
Listing Provided By
Compass







