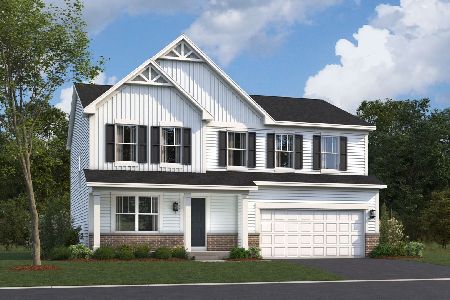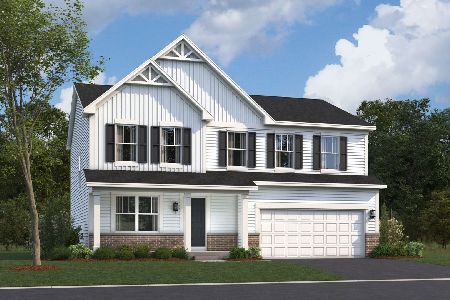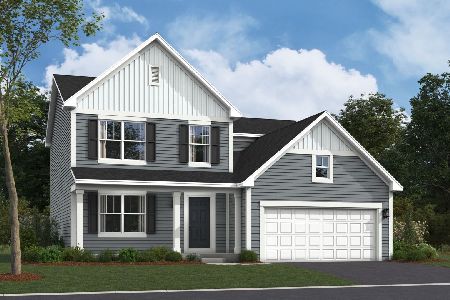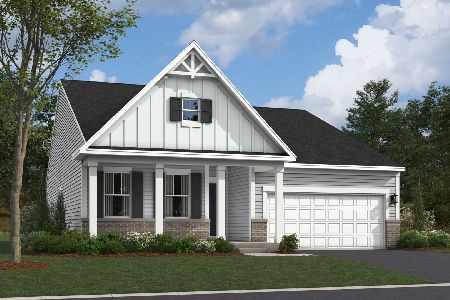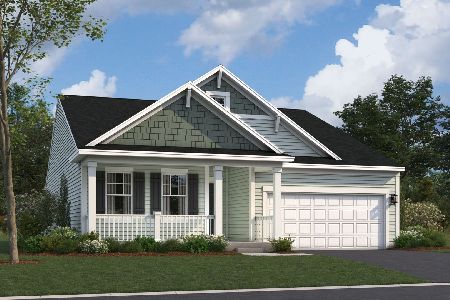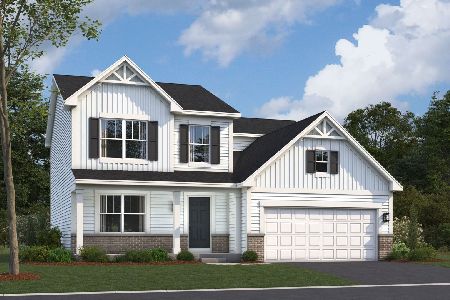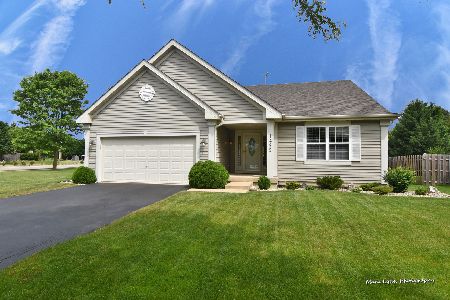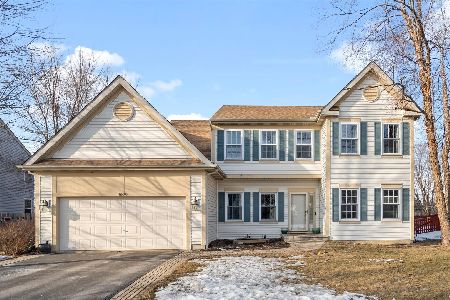1487 Hartsburg Lane, North Aurora, Illinois 60542
$257,750
|
Sold
|
|
| Status: | Closed |
| Sqft: | 2,270 |
| Cost/Sqft: | $112 |
| Beds: | 3 |
| Baths: | 4 |
| Year Built: | 2000 |
| Property Taxes: | $7,568 |
| Days On Market: | 3627 |
| Lot Size: | 0,28 |
Description
Lovely 2270 sqft Westchester model home in Orchard Crossing features 3 bedrooms and loft on 2nd level, 3 full and 1 half bath, a finished basement with a 4th bedroom and full bath, 1st floor great room or living room/dining room combo with real hardwood floors, family room with hardwood floor and entertainment niche, 3 sided gas fireplace for family room/living room/kitchen. Island kitchen with hardwood floor, new cabinets and all appliances. Kitchen is open to family room. 1st floor laundry/mud room off 2 car garage. MBR bath has whirlpool tub. Separate hot water heating system for basement to save on utilities. Paver brick patio in large backyard. New roof in 2015. Walk to onsite grade and middle schools, play ground and ball field. Convenient to I88 access and Randall Rd.
Property Specifics
| Single Family | |
| — | |
| Colonial | |
| 2000 | |
| Full | |
| WESTCHESTER | |
| No | |
| 0.28 |
| Kane | |
| — | |
| 120 / Annual | |
| None | |
| Public | |
| Public Sewer | |
| 09136110 | |
| 1232301002 |
Nearby Schools
| NAME: | DISTRICT: | DISTANCE: | |
|---|---|---|---|
|
Grade School
Fearn Elementary School |
129 | — | |
|
Middle School
Jewel Middle School |
129 | Not in DB | |
|
High School
West Aurora High School |
129 | Not in DB | |
Property History
| DATE: | EVENT: | PRICE: | SOURCE: |
|---|---|---|---|
| 24 Mar, 2016 | Sold | $257,750 | MRED MLS |
| 18 Feb, 2016 | Under contract | $255,000 | MRED MLS |
| 10 Feb, 2016 | Listed for sale | $255,000 | MRED MLS |
Room Specifics
Total Bedrooms: 4
Bedrooms Above Ground: 3
Bedrooms Below Ground: 1
Dimensions: —
Floor Type: Carpet
Dimensions: —
Floor Type: Carpet
Dimensions: —
Floor Type: Carpet
Full Bathrooms: 4
Bathroom Amenities: —
Bathroom in Basement: 1
Rooms: Recreation Room
Basement Description: Finished
Other Specifics
| 2 | |
| Concrete Perimeter | |
| Asphalt | |
| Patio | |
| Landscaped,Water View | |
| 70X130 | |
| Full,Unfinished | |
| Full | |
| Vaulted/Cathedral Ceilings, Hardwood Floors, First Floor Laundry | |
| Range, Microwave, Dishwasher, Refrigerator, Disposal | |
| Not in DB | |
| Sidewalks, Street Lights, Street Paved | |
| — | |
| — | |
| Double Sided, Gas Log, Gas Starter |
Tax History
| Year | Property Taxes |
|---|---|
| 2016 | $7,568 |
Contact Agent
Nearby Similar Homes
Nearby Sold Comparables
Contact Agent
Listing Provided By
RE/MAX Excels

