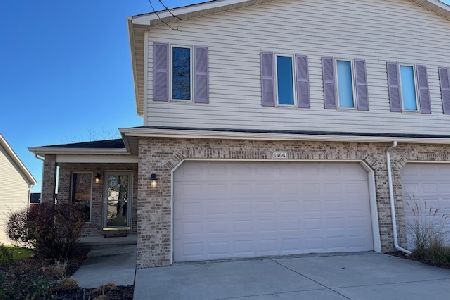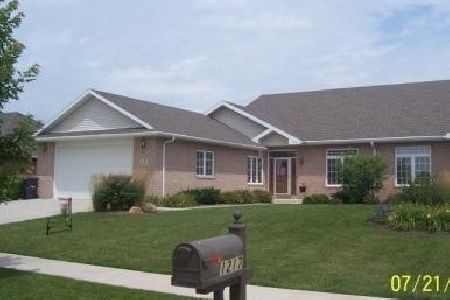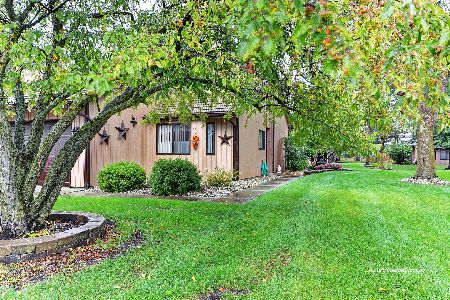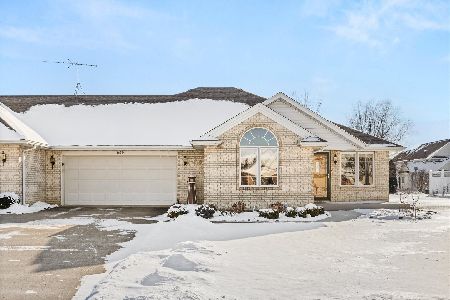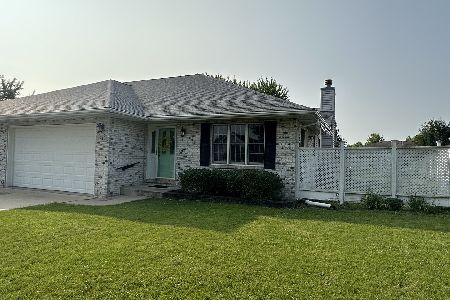1487 Jo Lin Drive, Morris, Illinois 60450
$165,000
|
Sold
|
|
| Status: | Closed |
| Sqft: | 0 |
| Cost/Sqft: | — |
| Beds: | 2 |
| Baths: | 2 |
| Year Built: | 1998 |
| Property Taxes: | $3,378 |
| Days On Market: | 5769 |
| Lot Size: | 0,00 |
Description
Immaculate and tastefully decorated 'like new' duplex with over 1,500 square feet including finished basement. Open floor plan with vaulted ceilings, roomy kitchen with hardwood floor, pantry & breakfast bar, master bedroom with shared master bathroom & walk-in closet. Finished basement adds extra living space for 3rd bedroom, family room or office. Deck and paver patio for outdoor living. This home is CLEAN!
Property Specifics
| Condos/Townhomes | |
| — | |
| — | |
| 1998 | |
| Partial | |
| — | |
| No | |
| — |
| Grundy | |
| — | |
| 0 / — | |
| None | |
| Public | |
| Public Sewer | |
| 07505643 | |
| 0232453020 |
Nearby Schools
| NAME: | DISTRICT: | DISTANCE: | |
|---|---|---|---|
|
Grade School
Saratoga Elementary School |
60C | — | |
|
Middle School
Saratoga Elementary School |
60C | Not in DB | |
|
High School
Morris Community High School |
101 | Not in DB | |
Property History
| DATE: | EVENT: | PRICE: | SOURCE: |
|---|---|---|---|
| 10 Jun, 2010 | Sold | $165,000 | MRED MLS |
| 30 Apr, 2010 | Under contract | $174,900 | MRED MLS |
| 20 Apr, 2010 | Listed for sale | $174,900 | MRED MLS |
Room Specifics
Total Bedrooms: 3
Bedrooms Above Ground: 2
Bedrooms Below Ground: 1
Dimensions: —
Floor Type: Carpet
Dimensions: —
Floor Type: Carpet
Full Bathrooms: 2
Bathroom Amenities: —
Bathroom in Basement: 0
Rooms: —
Basement Description: Finished
Other Specifics
| 2 | |
| Concrete Perimeter | |
| Asphalt | |
| Deck, Patio, Storms/Screens | |
| — | |
| 47X142X49X138 | |
| — | |
| — | |
| Vaulted/Cathedral Ceilings, Hardwood Floors, First Floor Bedroom, Laundry Hook-Up in Unit | |
| Range, Microwave, Dishwasher, Refrigerator | |
| Not in DB | |
| — | |
| — | |
| — | |
| — |
Tax History
| Year | Property Taxes |
|---|---|
| 2010 | $3,378 |
Contact Agent
Nearby Similar Homes
Nearby Sold Comparables
Contact Agent
Listing Provided By
Century 21 Coleman-Hornsby

