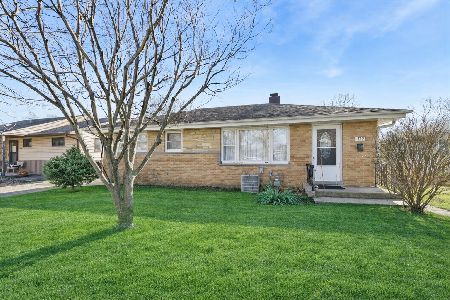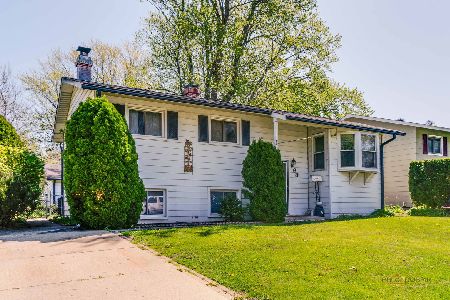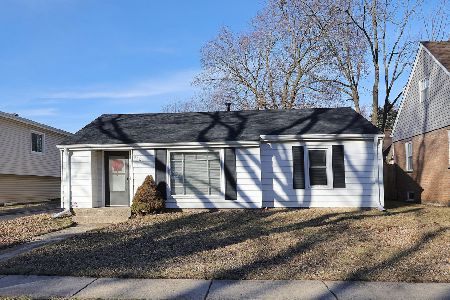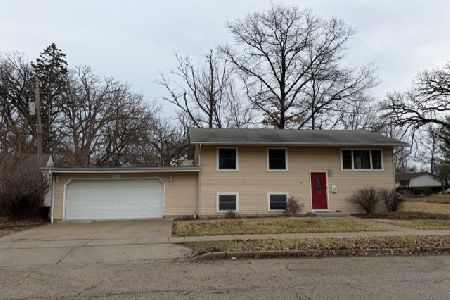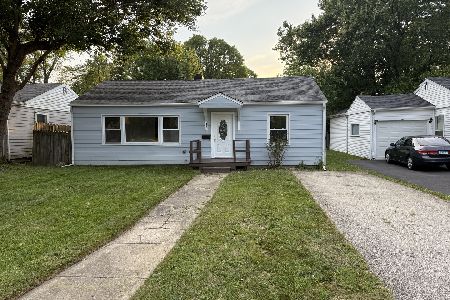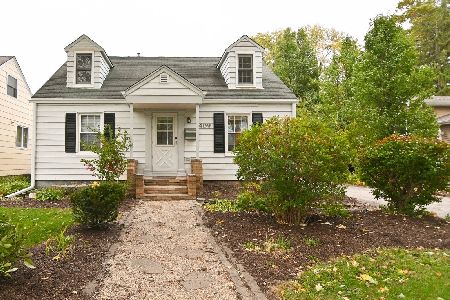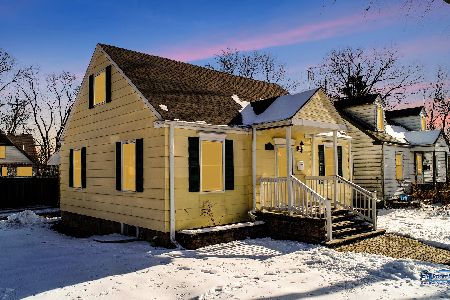1487 Kessler Drive, Mundelein, Illinois 60060
$625,906
|
Sold
|
|
| Status: | Closed |
| Sqft: | 3,083 |
| Cost/Sqft: | $197 |
| Beds: | 4 |
| Baths: | 3 |
| Year Built: | 2023 |
| Property Taxes: | $0 |
| Days On Market: | 1085 |
| Lot Size: | 0,17 |
Description
Welcome home to Sheldon Woods in School Districts 79 and 120. A great new community featuring beautiful family homes with open concept living and all the design features and options you love. The Continental is a great two-story family home with an optional owner's private retreat. You have a separate formal dining room right off the foyer, perfect for your special occasions. The large great room, cafe and kitchen all flow together for a spacious entertaining area. Your chef-style kitchen has a large island plus plenty of counter space and a pantry. You have a main floor flex room that you can use as a 5th bedroom, den or office - your choice. Escape to your large owner's suite with private luxurious bath. Enjoy the convenience of a 2nd floor laundry room. Your family will enjoy gathering in the 2nd floor loft for games and tv. This Continental features a walk-out 9' basement, year-round sunroom, built-in SS appliances, granite counters and tile backsplash. It also has brushed nickel finishes throughout, wrought iron rail and spindle stairway plus the private owner's retreat. Homesite 116.
Property Specifics
| Single Family | |
| — | |
| — | |
| 2023 | |
| — | |
| CONTINENTAL | |
| No | |
| 0.17 |
| Lake | |
| Sheldon Woods | |
| 56 / Monthly | |
| — | |
| — | |
| — | |
| 11713717 | |
| 10212040020000 |
Nearby Schools
| NAME: | DISTRICT: | DISTANCE: | |
|---|---|---|---|
|
Grade School
Fremont Elementary School |
79 | — | |
|
Middle School
Fremont Middle School |
79 | Not in DB | |
|
High School
Mundelein Cons High School |
120 | Not in DB | |
Property History
| DATE: | EVENT: | PRICE: | SOURCE: |
|---|---|---|---|
| 27 Sep, 2023 | Sold | $625,906 | MRED MLS |
| 6 Feb, 2023 | Under contract | $607,087 | MRED MLS |
| 6 Feb, 2023 | Listed for sale | $607,087 | MRED MLS |
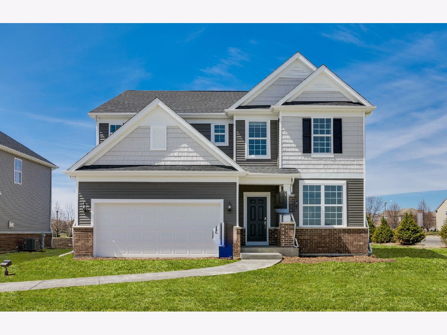
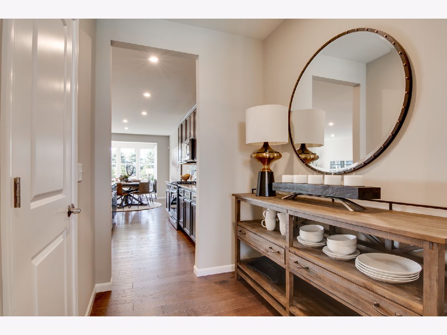
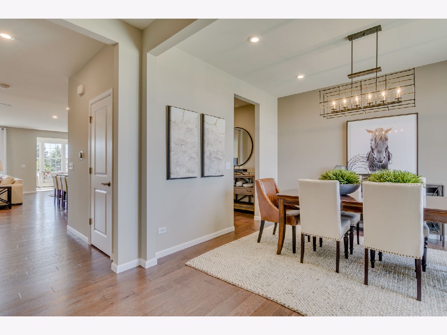
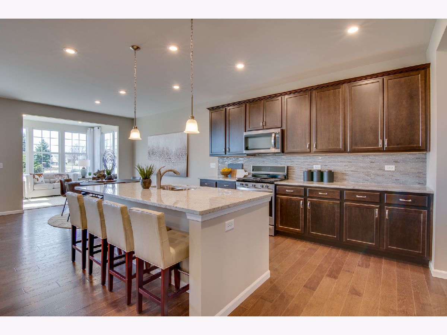
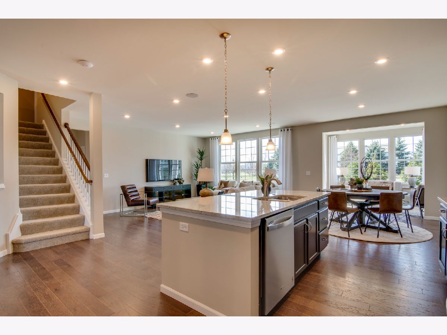
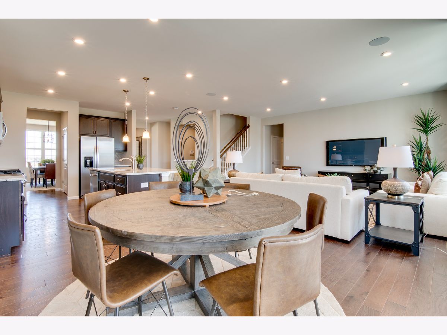
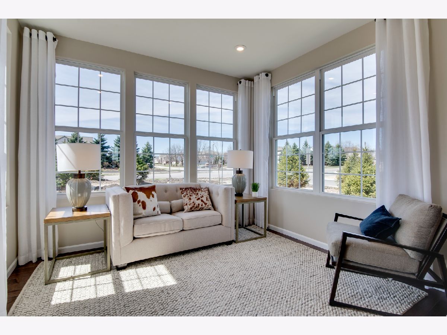
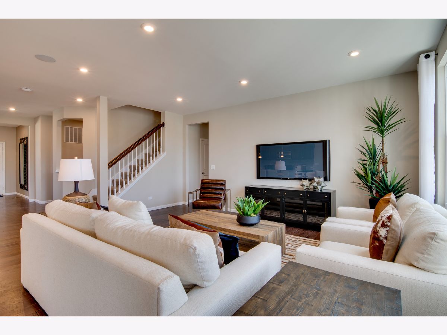
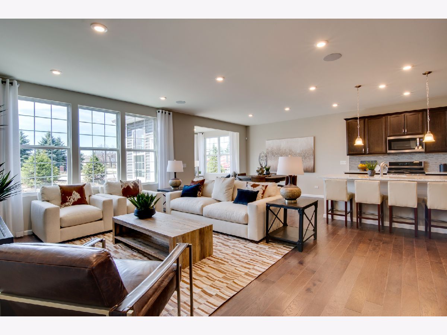
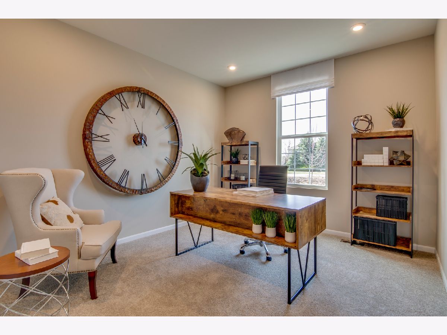
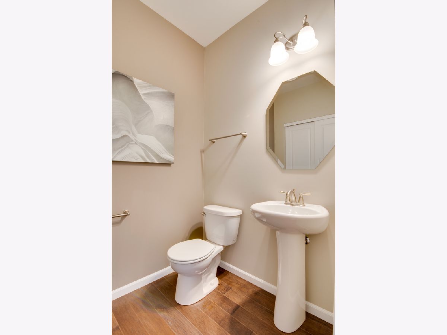
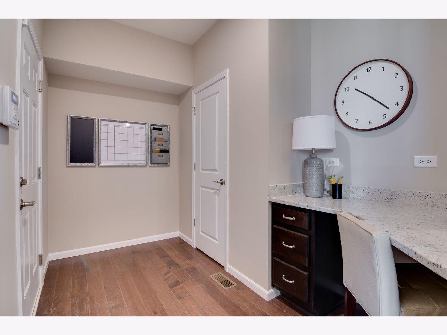
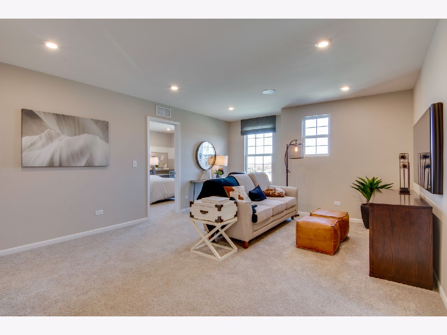
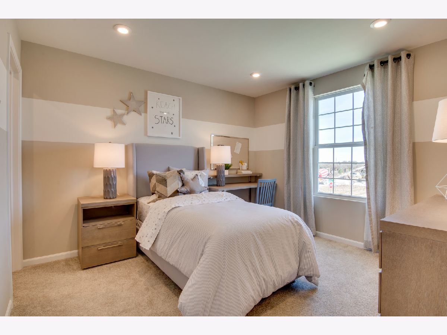
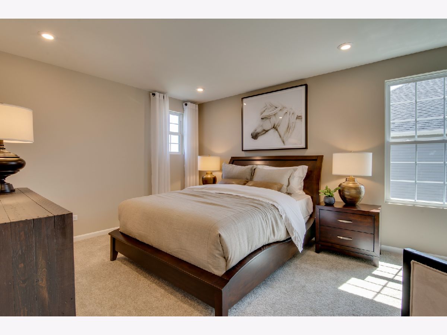
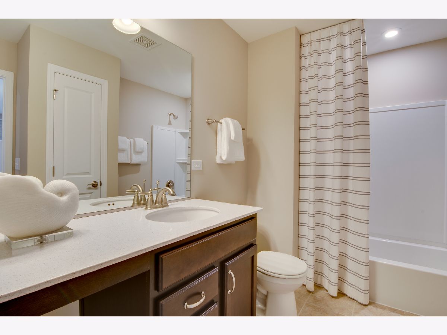
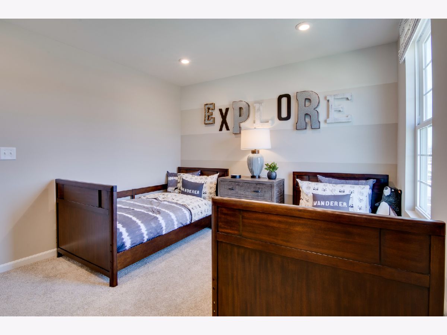
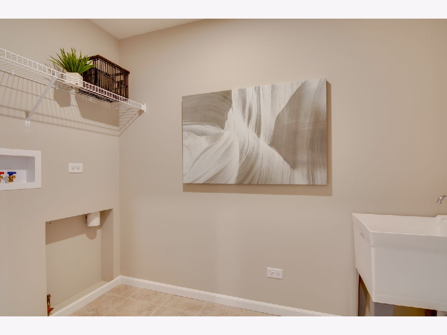
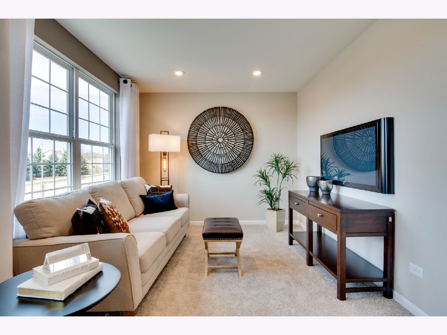
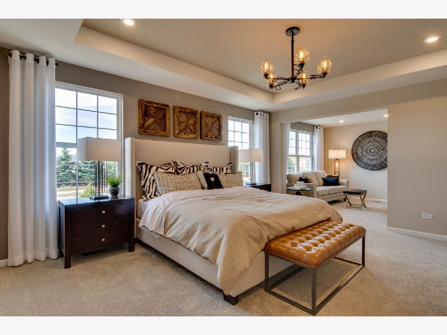
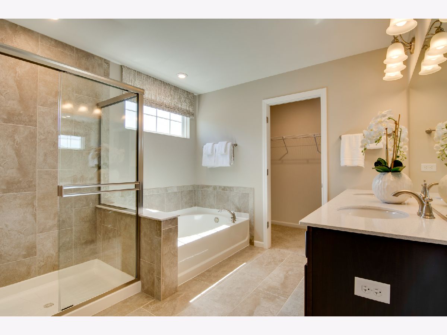
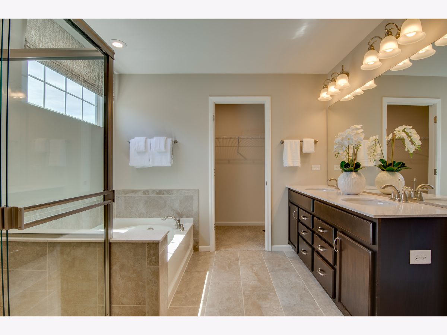
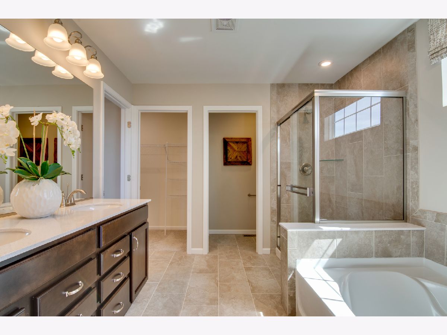
Room Specifics
Total Bedrooms: 4
Bedrooms Above Ground: 4
Bedrooms Below Ground: 0
Dimensions: —
Floor Type: —
Dimensions: —
Floor Type: —
Dimensions: —
Floor Type: —
Full Bathrooms: 3
Bathroom Amenities: —
Bathroom in Basement: 0
Rooms: —
Basement Description: Unfinished,Exterior Access,9 ft + pour
Other Specifics
| 2 | |
| — | |
| — | |
| — | |
| — | |
| 52X130 | |
| — | |
| — | |
| — | |
| — | |
| Not in DB | |
| — | |
| — | |
| — | |
| — |
Tax History
| Year | Property Taxes |
|---|
Contact Agent
Nearby Similar Homes
Nearby Sold Comparables
Contact Agent
Listing Provided By
Twin Vines Real Estate Svcs

