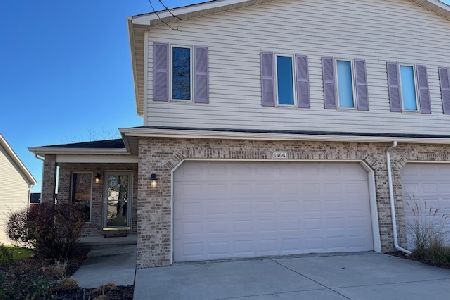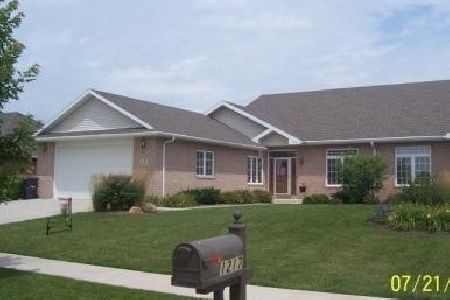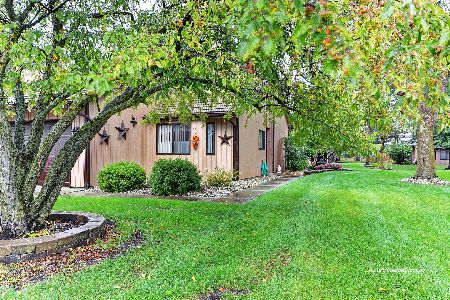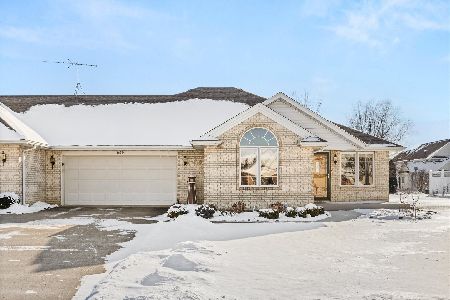1487 Mollie Drive, Morris, Illinois 60450
$256,900
|
Sold
|
|
| Status: | Closed |
| Sqft: | 1,185 |
| Cost/Sqft: | $217 |
| Beds: | 3 |
| Baths: | 2 |
| Year Built: | 2000 |
| Property Taxes: | $4,999 |
| Days On Market: | 182 |
| Lot Size: | 0,00 |
Description
Beautifully maintained 1.5-story duplex featuring 3 bedrooms and 2 full bathrooms. The main level features a large living room, an eat-in kitchen including appliances, and a dining room with vaulted ceilings, a skylight, and sliding glass doors that lead to a private patio-ideal for relaxing or entertaining. Two bedrooms, one of which is a generous primary suite with dual closets; including a 6' x 5' walk-in-and a private full bath with a walk-in shower. A main floor laundry closet adds everyday convenience. Upstairs, you'll find a spacious third bedroom (12' x 16') with vaulted ceilings and equipped with its own dedicated AC unit for personalized comfort. The full, unfinished basement provides plenty of potential for future living space or abundant storage. Two egress windows. An attached two-car garage and a thoughtful layout ensure functionality and storage throughout. This well-kept home is move-in ready and conveniently located-just bring your furniture and settle in!
Property Specifics
| Condos/Townhomes | |
| 2 | |
| — | |
| 2000 | |
| — | |
| — | |
| No | |
| — |
| Grundy | |
| — | |
| — / Not Applicable | |
| — | |
| — | |
| — | |
| 12439632 | |
| 0232454019 |
Nearby Schools
| NAME: | DISTRICT: | DISTANCE: | |
|---|---|---|---|
|
Grade School
Saratoga Elementary School |
60C | — | |
|
Middle School
Saratoga Elementary School |
60C | Not in DB | |
|
High School
Morris Community High School |
101 | Not in DB | |
Property History
| DATE: | EVENT: | PRICE: | SOURCE: |
|---|---|---|---|
| 16 Sep, 2025 | Sold | $256,900 | MRED MLS |
| 14 Aug, 2025 | Under contract | $256,900 | MRED MLS |
| 6 Aug, 2025 | Listed for sale | $256,900 | MRED MLS |
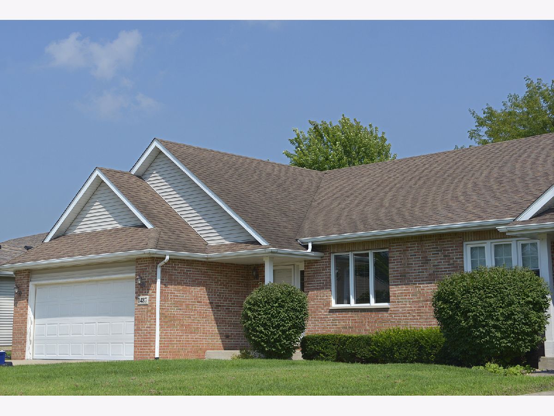
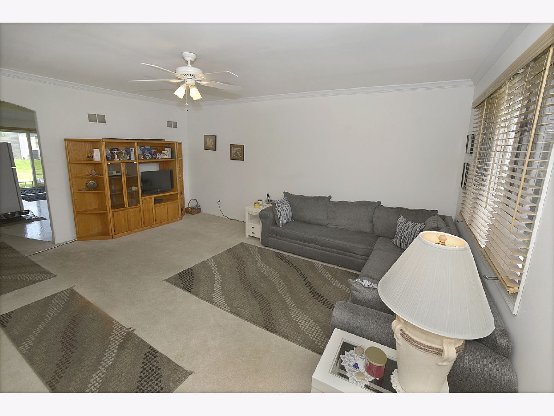
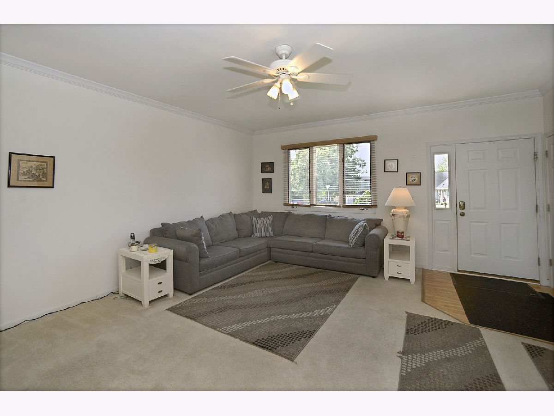
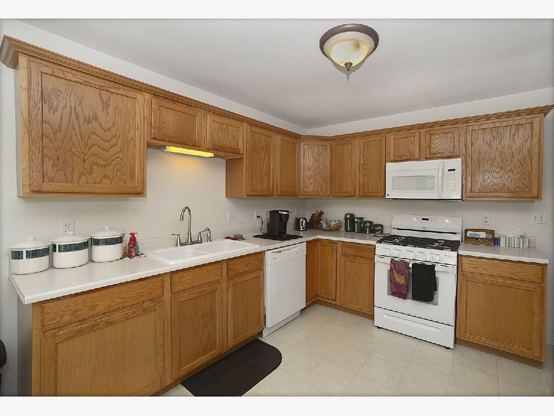
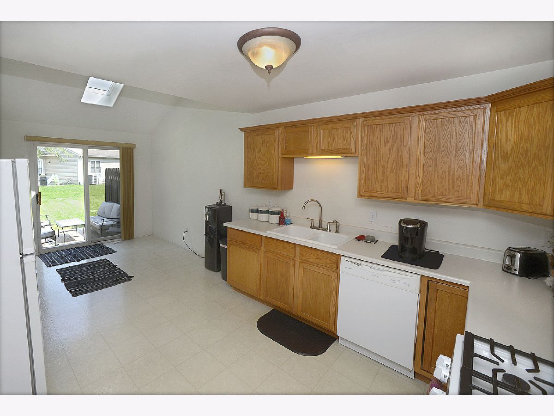
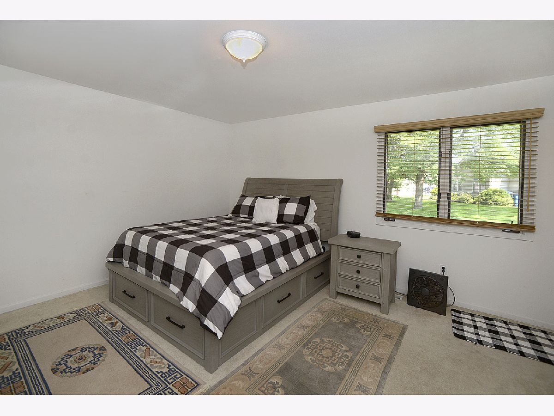
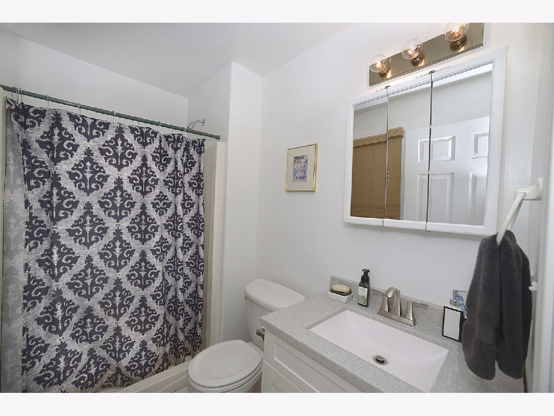
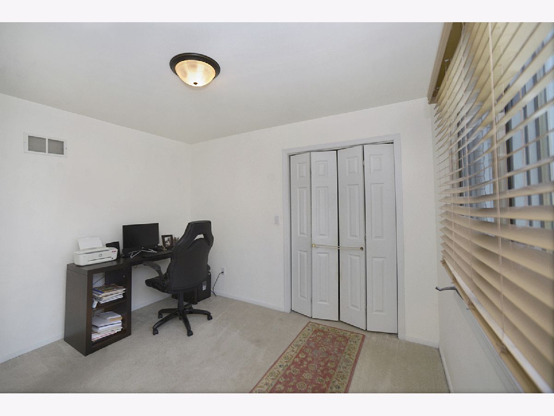
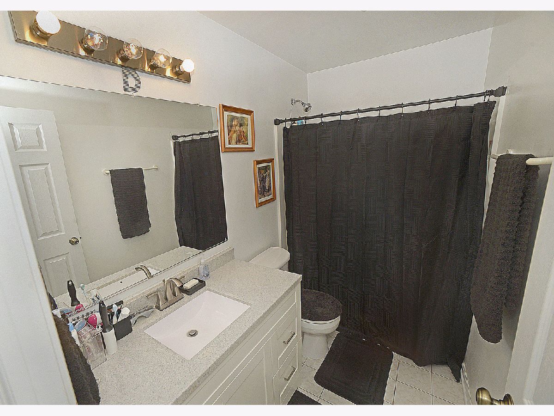
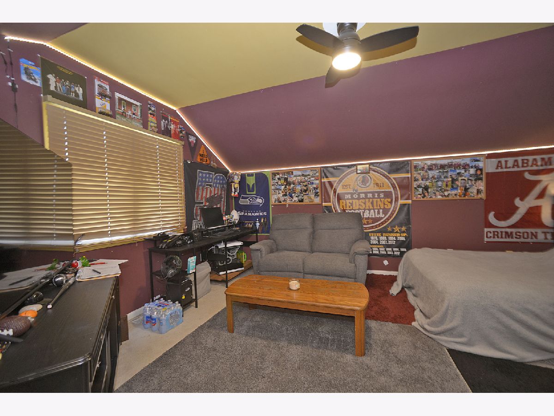
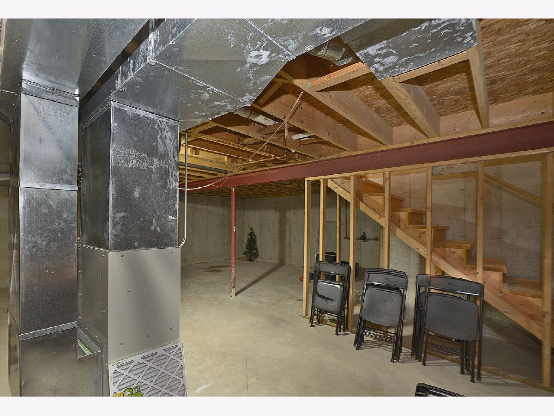
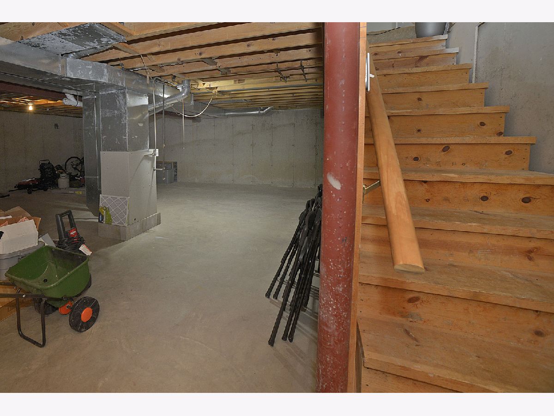
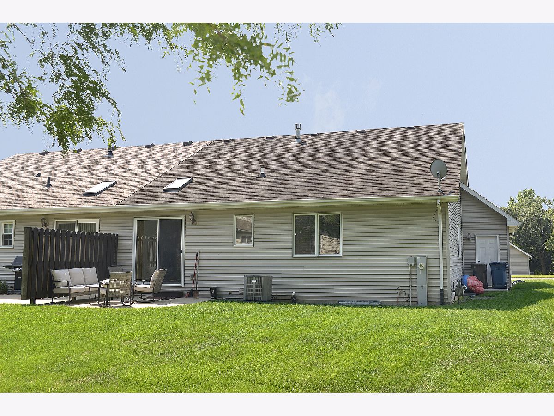
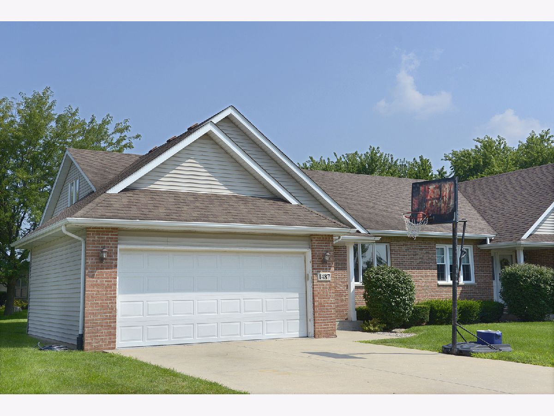
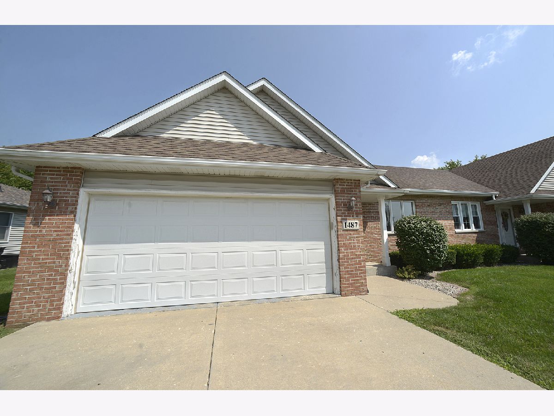
Room Specifics
Total Bedrooms: 3
Bedrooms Above Ground: 3
Bedrooms Below Ground: 0
Dimensions: —
Floor Type: —
Dimensions: —
Floor Type: —
Full Bathrooms: 2
Bathroom Amenities: —
Bathroom in Basement: 0
Rooms: —
Basement Description: —
Other Specifics
| 2 | |
| — | |
| — | |
| — | |
| — | |
| 56.4X120.3X38.6X129 | |
| — | |
| — | |
| — | |
| — | |
| Not in DB | |
| — | |
| — | |
| — | |
| — |
Tax History
| Year | Property Taxes |
|---|---|
| 2025 | $4,999 |
Contact Agent
Nearby Similar Homes
Nearby Sold Comparables
Contact Agent
Listing Provided By
Coldwell Banker Real Estate Group

