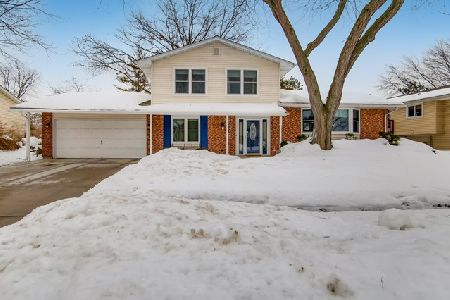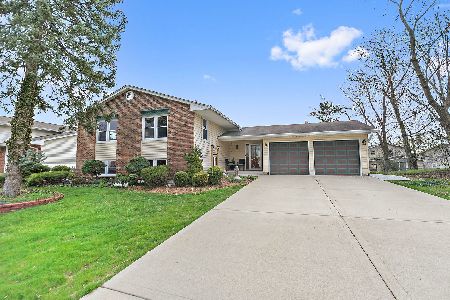1488 Chaffee Court, Elk Grove Village, Illinois 60007
$431,000
|
Sold
|
|
| Status: | Closed |
| Sqft: | 1,902 |
| Cost/Sqft: | $221 |
| Beds: | 4 |
| Baths: | 3 |
| Year Built: | 1974 |
| Property Taxes: | $8,687 |
| Days On Market: | 1320 |
| Lot Size: | 0,21 |
Description
Car enthusiasts enjoy this spacious 4 car garage, with bumped up ceiling for lifts and upgraded electrical for charging!! Don't need extra car space, it is heated and currently functioning as extra office/living space! Enough about the garage, though, step inside a lovely, spacious and inviting foyer, where just to the left on the main floor you have a bedroom, or home office, newly painted and refreshed. Also on this floor is a cozy family room with fireplace, laundry and half bath plus tons of storage. Newer and trendy ceramic floors throughout. Up a few steps enjoy an inviting living room, dining room combination open concept to the fully updated kitchen--featuring stainless steel appliances, granite countertops, shaker cabinets and island with seating and pendant lighting. Hardwood floors throughout. Three bedrooms up and two full baths with primary en suite, all newly renovated with luxury tile and stone. Tons of light pours in through the newer windows. Spacious crawl space with good ceiling height for all your extra needs of storage. 4 car garage with addition made in 2016, Hardwood flooring new in 2015, Beautiful Large Bay window in living and family room. Wonderful School District. Central location to all amenities. Tesla Solar panels, Electric car charger in garage, Smart home with Lutron Caseta Smart Switches and Philips Hue smart lighting, Full kitchen remodel with SS appliances, Bathroom renovation. New roof in 2018. New water heater in 2018, Nest Smart thermostat. ****Multiple offers~ Highest and best due by Monday at 12 noon.****
Property Specifics
| Single Family | |
| — | |
| — | |
| 1974 | |
| — | |
| N | |
| No | |
| 0.21 |
| Cook | |
| — | |
| — / Not Applicable | |
| — | |
| — | |
| — | |
| 11424314 | |
| 07364080230000 |
Nearby Schools
| NAME: | DISTRICT: | DISTANCE: | |
|---|---|---|---|
|
Grade School
Adlai Stevenson Elementary Schoo |
54 | — | |
|
Middle School
Margaret Mead Junior High School |
54 | Not in DB | |
|
High School
J B Conant High School |
211 | Not in DB | |
Property History
| DATE: | EVENT: | PRICE: | SOURCE: |
|---|---|---|---|
| 8 Jul, 2022 | Sold | $431,000 | MRED MLS |
| 13 Jun, 2022 | Under contract | $421,000 | MRED MLS |
| 10 Jun, 2022 | Listed for sale | $421,000 | MRED MLS |
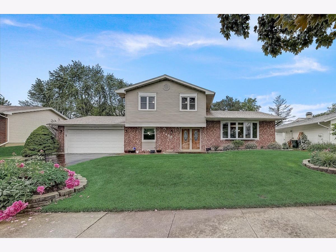
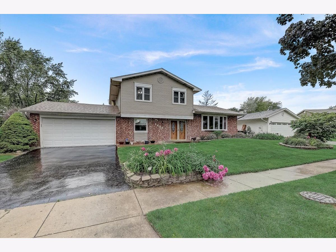
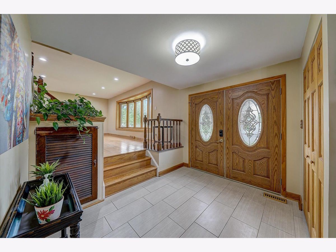
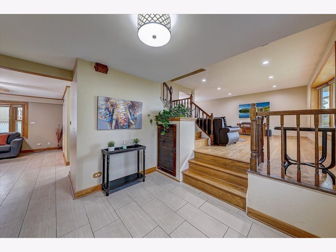
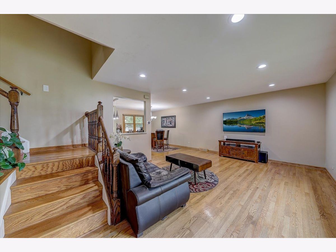
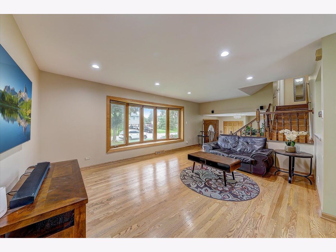
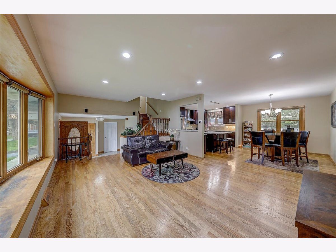
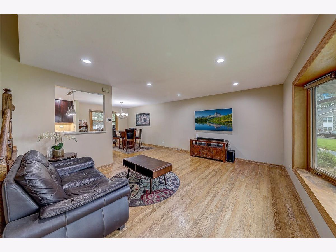
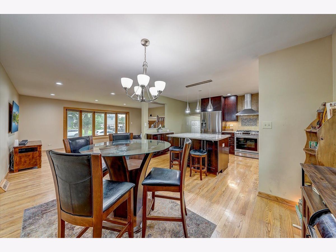
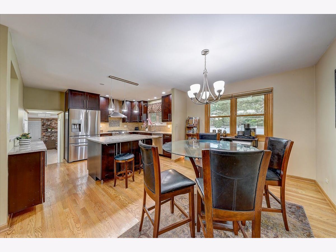
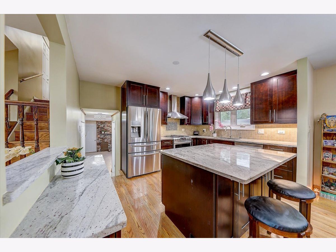
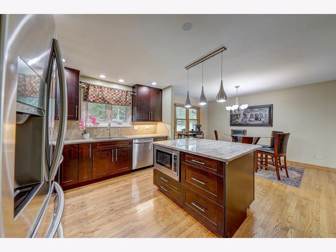
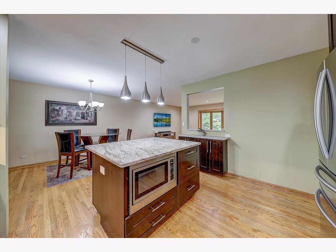
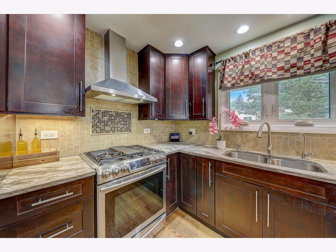
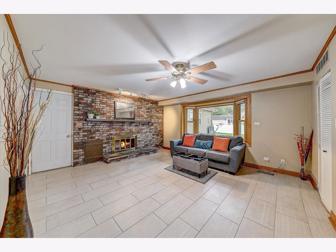
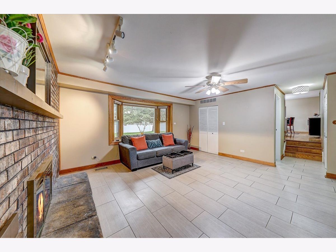
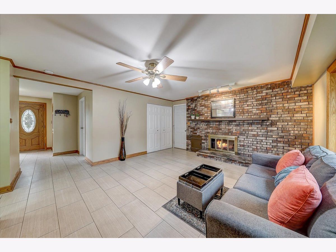
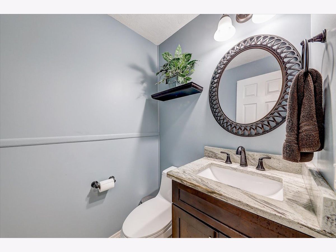
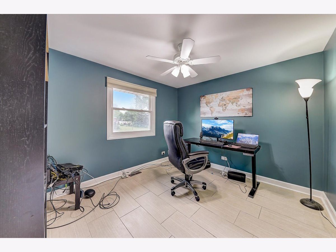
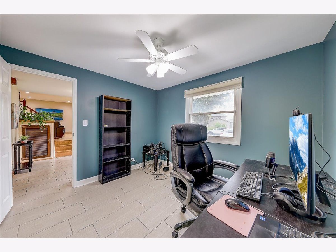
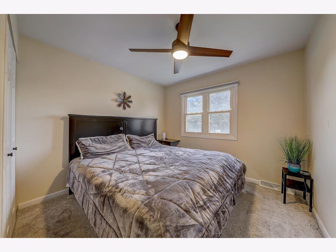
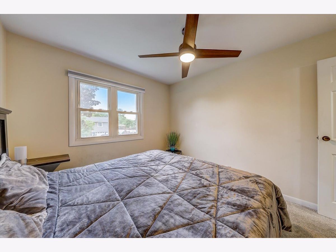
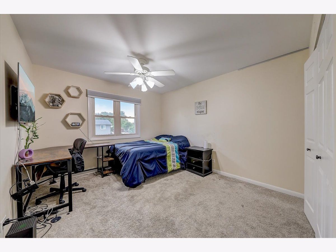
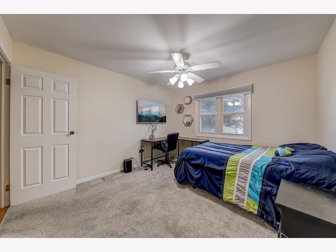
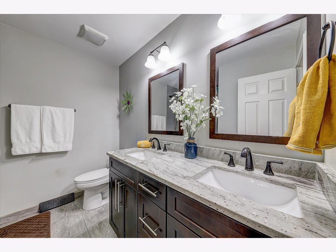
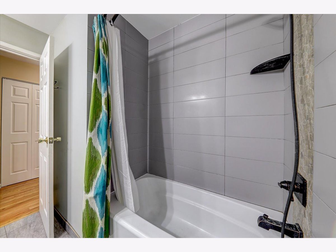
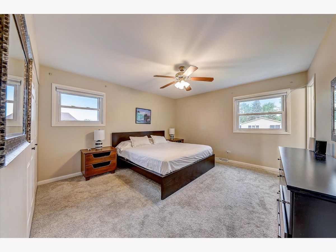
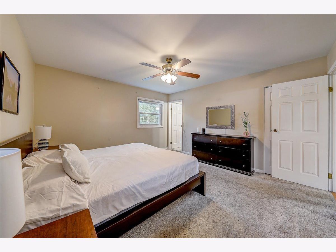
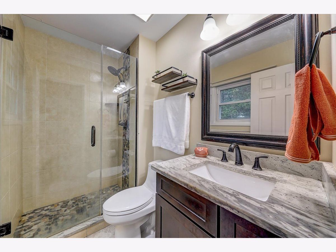
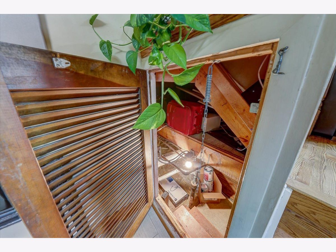
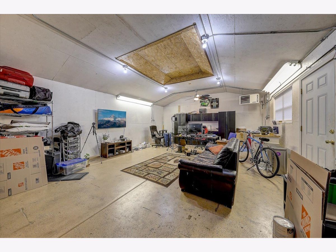
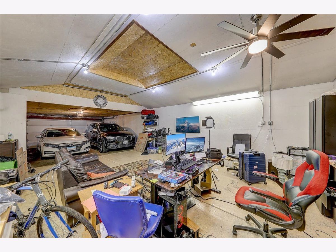
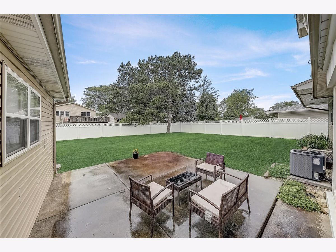
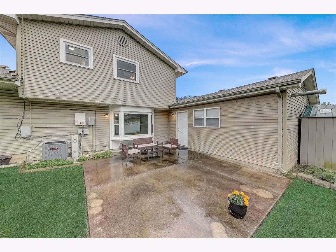
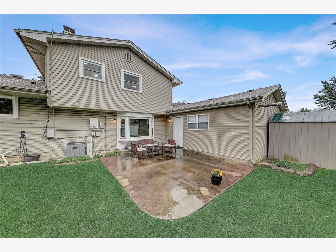
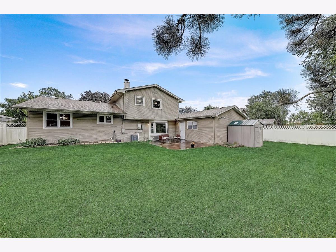
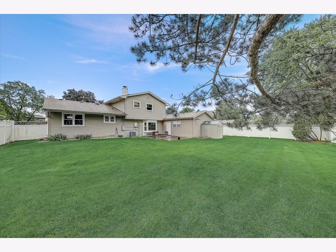
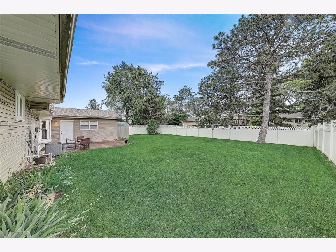
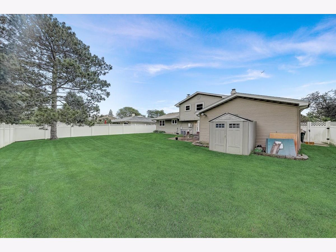
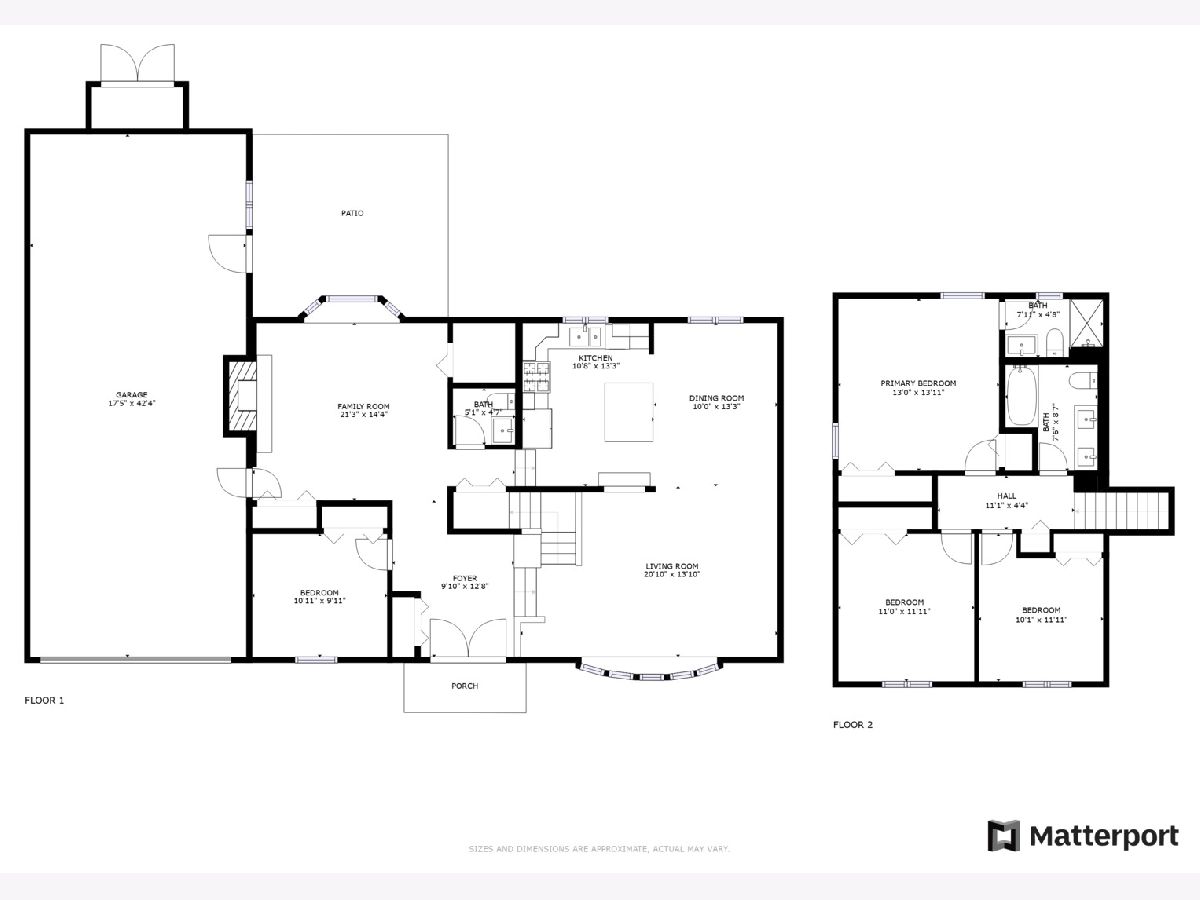
Room Specifics
Total Bedrooms: 4
Bedrooms Above Ground: 4
Bedrooms Below Ground: 0
Dimensions: —
Floor Type: —
Dimensions: —
Floor Type: —
Dimensions: —
Floor Type: —
Full Bathrooms: 3
Bathroom Amenities: Separate Shower,Double Sink,Soaking Tub
Bathroom in Basement: 0
Rooms: —
Basement Description: Crawl
Other Specifics
| 4 | |
| — | |
| — | |
| — | |
| — | |
| 8970 | |
| — | |
| — | |
| — | |
| — | |
| Not in DB | |
| — | |
| — | |
| — | |
| — |
Tax History
| Year | Property Taxes |
|---|---|
| 2022 | $8,687 |
Contact Agent
Nearby Sold Comparables
Contact Agent
Listing Provided By
Redfin Corporation



