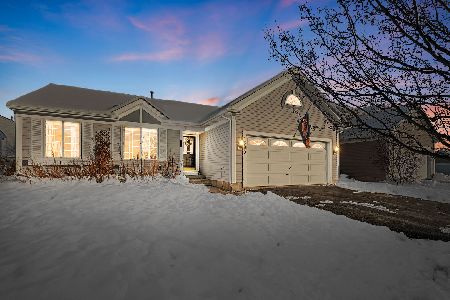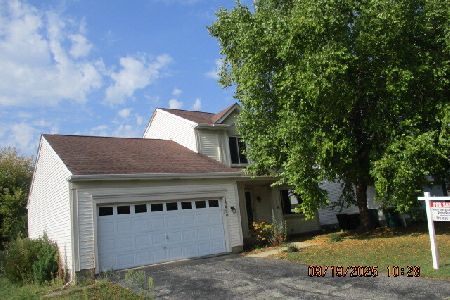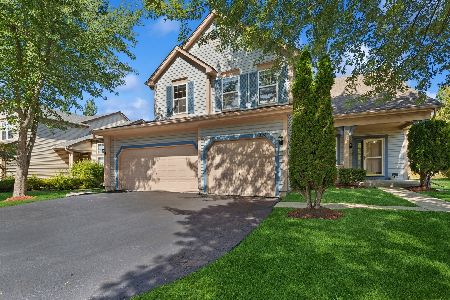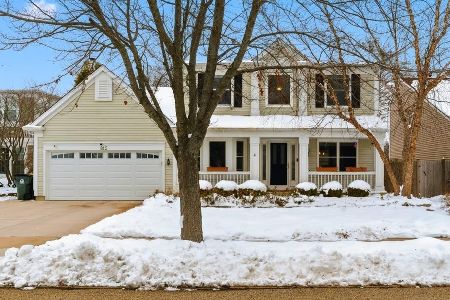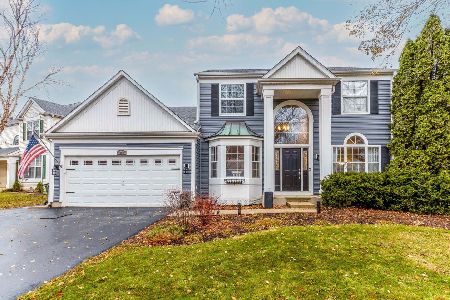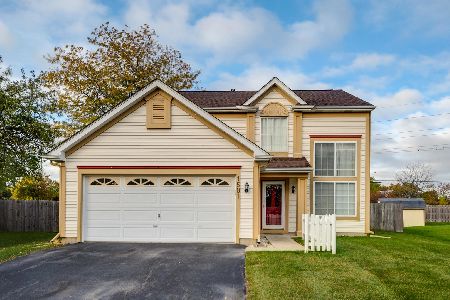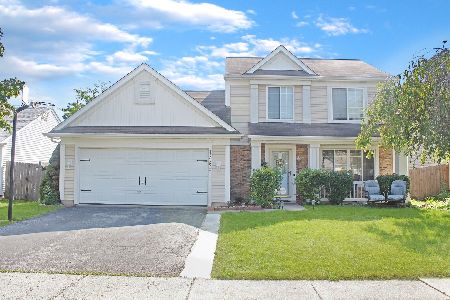1489 Belle Haven Drive, Grayslake, Illinois 60030
$190,500
|
Sold
|
|
| Status: | Closed |
| Sqft: | 1,440 |
| Cost/Sqft: | $131 |
| Beds: | 3 |
| Baths: | 3 |
| Year Built: | 1993 |
| Property Taxes: | $7,479 |
| Days On Market: | 2783 |
| Lot Size: | 0,21 |
Description
Stop the car This is the one!! Perfect starter home for the young couple, or someone looking to downsize. In the perfect location close to schools, shopping, restaurants, and expressway. This light and bright spacious 3-bed 2.5 bath Grayslake 2 story beauty has it all. The main floor boasts Ceramic tile, Hardwood flooring, crown molding, and a vaulted 2 story ceiling in family room. Spacious ceramic tiled kitchen w/tons of counter space and an eating area. The 2nd floor has 2 beds and a Master suite w/updated bathroom and large closet space. Huge yard with a new 6' privacy fence and an extra large brick patio with no rear neighbors.
Property Specifics
| Single Family | |
| — | |
| Traditional | |
| 1993 | |
| None | |
| GOLDCREST | |
| No | |
| 0.21 |
| Lake | |
| Chesapeake Farms | |
| 110 / Annual | |
| None | |
| Public | |
| Public Sewer | |
| 09935723 | |
| 06231060100000 |
Nearby Schools
| NAME: | DISTRICT: | DISTANCE: | |
|---|---|---|---|
|
Grade School
Meadowview School |
46 | — | |
|
Middle School
Grayslake Middle School |
46 | Not in DB | |
|
High School
Grayslake North High School |
127 | Not in DB | |
Property History
| DATE: | EVENT: | PRICE: | SOURCE: |
|---|---|---|---|
| 14 Apr, 2010 | Sold | $150,000 | MRED MLS |
| 9 Oct, 2009 | Under contract | $169,900 | MRED MLS |
| — | Last price change | $194,900 | MRED MLS |
| 19 Aug, 2009 | Listed for sale | $194,900 | MRED MLS |
| 22 Jun, 2018 | Sold | $190,500 | MRED MLS |
| 5 May, 2018 | Under contract | $189,000 | MRED MLS |
| 2 May, 2018 | Listed for sale | $189,000 | MRED MLS |
Room Specifics
Total Bedrooms: 3
Bedrooms Above Ground: 3
Bedrooms Below Ground: 0
Dimensions: —
Floor Type: Other
Dimensions: —
Floor Type: Other
Full Bathrooms: 3
Bathroom Amenities: Separate Shower
Bathroom in Basement: —
Rooms: Eating Area,Foyer,Utility Room-1st Floor,Gallery
Basement Description: None
Other Specifics
| 2 | |
| Concrete Perimeter | |
| Asphalt,Brick | |
| Patio | |
| Fenced Yard,Landscaped | |
| 43.20X130X87.49X139.54 | |
| Unfinished | |
| Full | |
| Vaulted/Cathedral Ceilings | |
| Range, Dishwasher, Refrigerator, Washer, Dryer, Disposal | |
| Not in DB | |
| Tennis Courts, Sidewalks, Street Lights, Street Paved | |
| — | |
| — | |
| — |
Tax History
| Year | Property Taxes |
|---|---|
| 2010 | $6,837 |
| 2018 | $7,479 |
Contact Agent
Nearby Similar Homes
Nearby Sold Comparables
Contact Agent
Listing Provided By
Fathom Realty IL LLC

