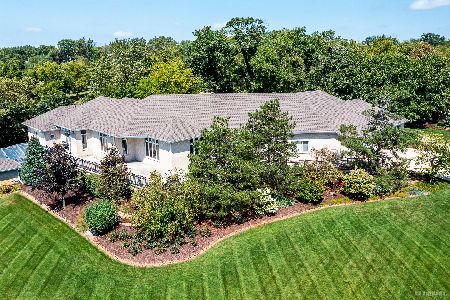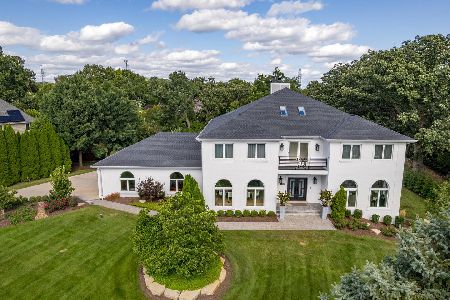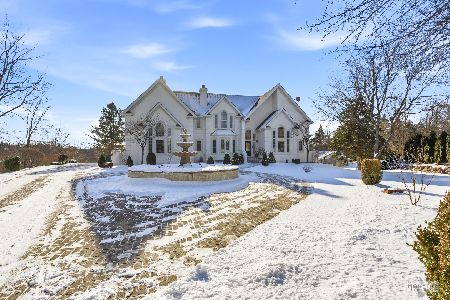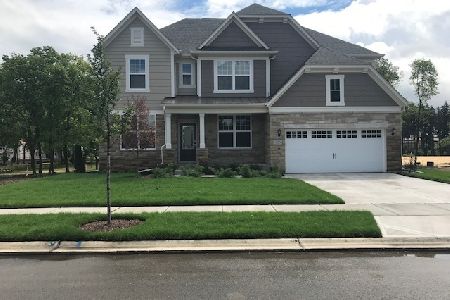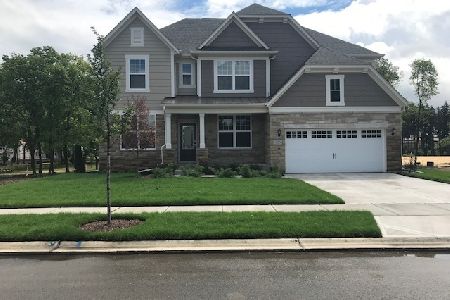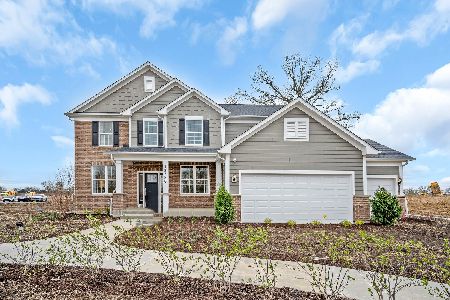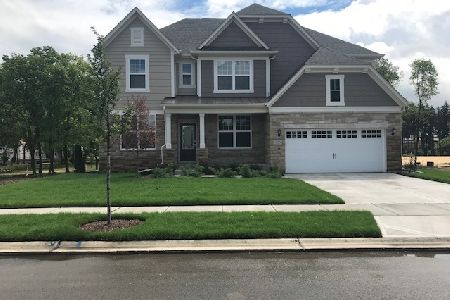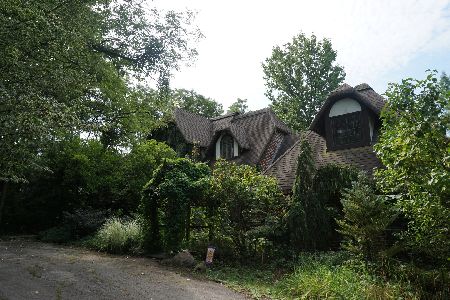14898 Ashford Drive, Lemont, Illinois 60439
$320,000
|
Sold
|
|
| Status: | Closed |
| Sqft: | 2,245 |
| Cost/Sqft: | $147 |
| Beds: | 3 |
| Baths: | 3 |
| Year Built: | 1997 |
| Property Taxes: | $6,030 |
| Days On Market: | 4736 |
| Lot Size: | 0,00 |
Description
Impeccably maintained 3-step ranch in Keepataw Trails. Home boasts 3 spacious bedrooms w/ceiling fans, 2.5 bathrooms, formal living and dining rms & full bsmnt. Spacious eat-in kitchen w/ample cabinet & counter space. Inviting family rm w/hrdwd flrs & brick frplc w/wood mantle. Master has private bath & 2 closets. 1st flr laundry. Large concrete patio. Quiet, dead end street. Convenient location close to expressways.
Property Specifics
| Single Family | |
| — | |
| Step Ranch | |
| 1997 | |
| Full | |
| STEP RANCH | |
| No | |
| — |
| Cook | |
| Keepataw Trails | |
| 0 / Not Applicable | |
| None | |
| Public | |
| Public Sewer | |
| 08288689 | |
| 22331130010000 |
Property History
| DATE: | EVENT: | PRICE: | SOURCE: |
|---|---|---|---|
| 17 May, 2013 | Sold | $320,000 | MRED MLS |
| 17 Mar, 2013 | Under contract | $329,900 | MRED MLS |
| 11 Mar, 2013 | Listed for sale | $329,900 | MRED MLS |
Room Specifics
Total Bedrooms: 3
Bedrooms Above Ground: 3
Bedrooms Below Ground: 0
Dimensions: —
Floor Type: Carpet
Dimensions: —
Floor Type: Carpet
Full Bathrooms: 3
Bathroom Amenities: —
Bathroom in Basement: 0
Rooms: Foyer
Basement Description: Unfinished
Other Specifics
| 2 | |
| Concrete Perimeter | |
| Concrete | |
| Patio, Storms/Screens | |
| Corner Lot,Landscaped | |
| 80X131 | |
| Unfinished | |
| Full | |
| Vaulted/Cathedral Ceilings, Hardwood Floors, First Floor Bedroom, First Floor Laundry, First Floor Full Bath | |
| Range, Microwave, Dishwasher, Washer, Dryer | |
| Not in DB | |
| Sidewalks, Street Lights, Street Paved | |
| — | |
| — | |
| Wood Burning, Attached Fireplace Doors/Screen, Gas Starter |
Tax History
| Year | Property Taxes |
|---|---|
| 2013 | $6,030 |
Contact Agent
Nearby Similar Homes
Nearby Sold Comparables
Contact Agent
Listing Provided By
Realty Executives Elite

