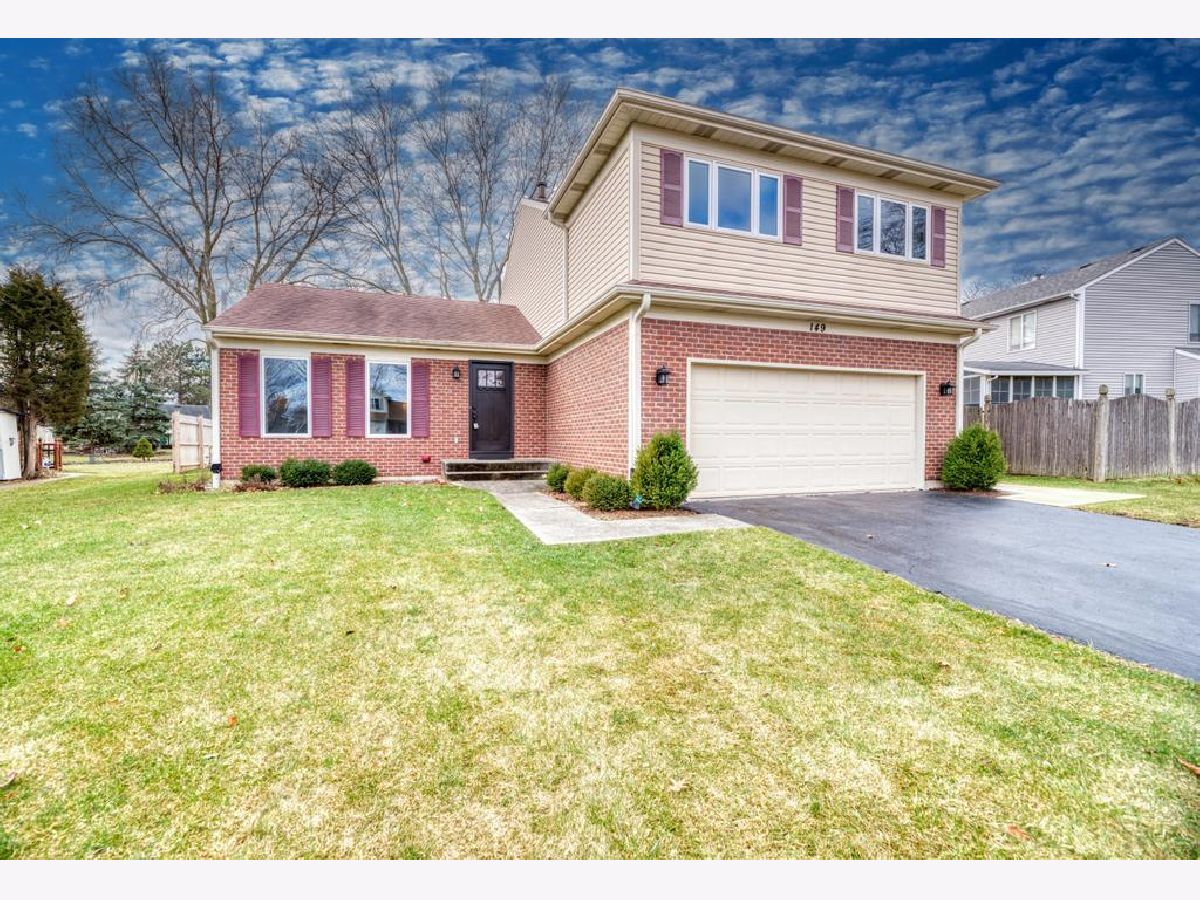149 Ainslie Drive, Westmont, Illinois 60559
$462,200
|
Sold
|
|
| Status: | Closed |
| Sqft: | 1,864 |
| Cost/Sqft: | $241 |
| Beds: | 3 |
| Baths: | 3 |
| Year Built: | 1985 |
| Property Taxes: | $7,671 |
| Days On Market: | 702 |
| Lot Size: | 0,22 |
Description
HIGHEST AND BEST DUE SUNDAY, FEB 18 AT 4PM Welcome to this warm and inviting home, boasting a newly installed front door that opens into a world of comfort and style. The interior features a harmonious blend of living and dining spaces, adorned with NEWER HARDWOOD FLOORS THROUGHOUT. The living/dining rooms are on-trend with colors and newer light fixtures that add a touch of sophistication. The kitchen offers white cabinetry, stainless steel appliances, and a convenient pantry for all your storage needs. Step into the family room and discover the perfect setting for entertainment and relaxation. The updated powder room exudes modern elegance, complete with a chic vanity, contemporary fixtures, and stylish flooring. Ascend to the upper level, where you'll find three spacious bedrooms, each graced with newer hardwood floors that add warmth and character to the private retreats. The unfinished basement is ready for you to infuse your personal touch and transform it into additional living space. This home is proudly serviced by the renowned Maercker District 60 and Hinsdale Central High School. Embrace the blend of comfort, style, updates, and potential that this home offers, and envision your life in this delightful residence.
Property Specifics
| Single Family | |
| — | |
| — | |
| 1985 | |
| — | |
| — | |
| No | |
| 0.22 |
| — | |
| Ashford | |
| 0 / Not Applicable | |
| — | |
| — | |
| — | |
| 11970591 | |
| 0915308008 |
Nearby Schools
| NAME: | DISTRICT: | DISTANCE: | |
|---|---|---|---|
|
Grade School
Maercker Elementary School |
60 | — | |
|
Middle School
Westview Hills Middle School |
60 | Not in DB | |
|
High School
Hinsdale Central High School |
86 | Not in DB | |
|
Alternate Elementary School
Holmes Elementary School |
— | Not in DB | |
Property History
| DATE: | EVENT: | PRICE: | SOURCE: |
|---|---|---|---|
| 29 Jun, 2007 | Sold | $351,500 | MRED MLS |
| 31 May, 2007 | Under contract | $360,000 | MRED MLS |
| — | Last price change | $373,500 | MRED MLS |
| 20 Apr, 2007 | Listed for sale | $384,900 | MRED MLS |
| 10 Aug, 2018 | Sold | $380,000 | MRED MLS |
| 7 Jul, 2018 | Under contract | $389,000 | MRED MLS |
| 29 Jun, 2018 | Listed for sale | $389,000 | MRED MLS |
| 5 Apr, 2024 | Sold | $462,200 | MRED MLS |
| 19 Feb, 2024 | Under contract | $450,000 | MRED MLS |
| 16 Feb, 2024 | Listed for sale | $450,000 | MRED MLS |


































Room Specifics
Total Bedrooms: 3
Bedrooms Above Ground: 3
Bedrooms Below Ground: 0
Dimensions: —
Floor Type: —
Dimensions: —
Floor Type: —
Full Bathrooms: 3
Bathroom Amenities: —
Bathroom in Basement: 0
Rooms: —
Basement Description: Unfinished
Other Specifics
| 2 | |
| — | |
| Asphalt | |
| — | |
| — | |
| 60 X 115 X 91 X 161 | |
| Pull Down Stair | |
| — | |
| — | |
| — | |
| Not in DB | |
| — | |
| — | |
| — | |
| — |
Tax History
| Year | Property Taxes |
|---|---|
| 2007 | $4,207 |
| 2018 | $6,073 |
| 2024 | $7,671 |
Contact Agent
Nearby Similar Homes
Contact Agent
Listing Provided By
Platinum Partners Realtors




