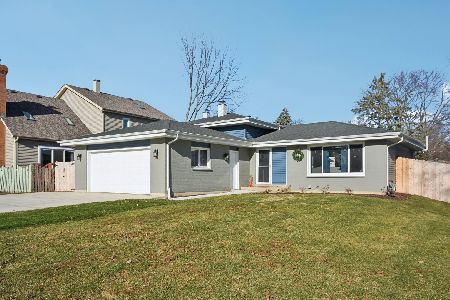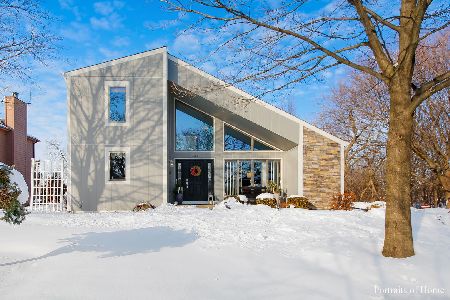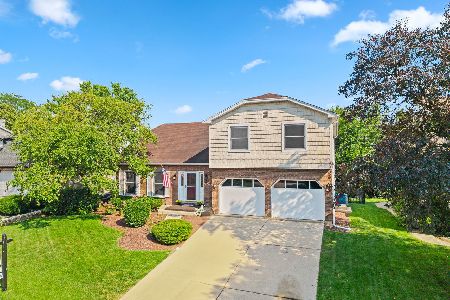149 Amherst Drive, Bartlett, Illinois 60103
$360,000
|
Sold
|
|
| Status: | Closed |
| Sqft: | 3,443 |
| Cost/Sqft: | $106 |
| Beds: | 4 |
| Baths: | 4 |
| Year Built: | 1979 |
| Property Taxes: | $10,606 |
| Days On Market: | 3487 |
| Lot Size: | 0,30 |
Description
Beautiful brand new front door welcomes you into the lovely foyer with elegant bowed staircase leading to second floor. All oak floors on the first floor. Large living and dining rooms both with bowed windows so perfect for family gatherings. Kitchen is a cook's dream with extensive custom cabinets, upgraded stainless appliances, center island, granite counters, garden window. Large eating area overlooks lovely family room with beautiful stone fireplace, wet bar and sliding Andersen door to deck built in '15. Huge 1st floor laundry room has ceramic floor, sink, cabinets, and exterior door. Full bath on first floor too. Master suite is a dream with luxury bath! Three additional huge bedrooms with walk in closets. Full updated bath with double vanity. Full finished basement with powder room and lots of storage! New facia, soffit and gutters'16. Oak 6P doors and trim throughout. Newer windows. Plush neutral carpet, updated lighting, etc. Minutes to train, parks, school. Great location!
Property Specifics
| Single Family | |
| — | |
| — | |
| 1979 | |
| Full | |
| — | |
| No | |
| 0.3 |
| Du Page | |
| — | |
| 0 / Not Applicable | |
| None | |
| Public | |
| Public Sewer | |
| 09281762 | |
| 0102104033 |
Nearby Schools
| NAME: | DISTRICT: | DISTANCE: | |
|---|---|---|---|
|
Grade School
Centennial School |
46 | — | |
|
Middle School
East View Middle School |
46 | Not in DB | |
|
High School
Bartlett High School |
46 | Not in DB | |
Property History
| DATE: | EVENT: | PRICE: | SOURCE: |
|---|---|---|---|
| 21 Sep, 2016 | Sold | $360,000 | MRED MLS |
| 19 Jul, 2016 | Under contract | $365,000 | MRED MLS |
| 9 Jul, 2016 | Listed for sale | $365,000 | MRED MLS |
Room Specifics
Total Bedrooms: 4
Bedrooms Above Ground: 4
Bedrooms Below Ground: 0
Dimensions: —
Floor Type: Carpet
Dimensions: —
Floor Type: Carpet
Dimensions: —
Floor Type: Carpet
Full Bathrooms: 4
Bathroom Amenities: Whirlpool,Separate Shower,Double Sink
Bathroom in Basement: 1
Rooms: Bonus Room,Recreation Room,Exercise Room,Eating Area
Basement Description: Finished
Other Specifics
| 2 | |
| — | |
| Concrete | |
| Deck, Porch | |
| Fenced Yard,Wooded | |
| 77X155X35XX49X163 | |
| — | |
| Full | |
| Bar-Wet, Hardwood Floors, First Floor Laundry, First Floor Full Bath | |
| Double Oven, Range, Microwave, Dishwasher, Refrigerator, Washer, Dryer, Disposal, Stainless Steel Appliance(s) | |
| Not in DB | |
| Tennis Courts, Sidewalks, Street Lights | |
| — | |
| — | |
| Wood Burning, Gas Starter |
Tax History
| Year | Property Taxes |
|---|---|
| 2016 | $10,606 |
Contact Agent
Nearby Similar Homes
Nearby Sold Comparables
Contact Agent
Listing Provided By
Coldwell Banker Residential Brokerage







