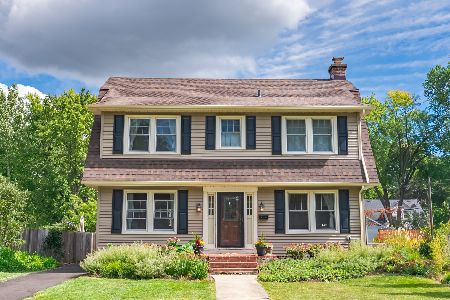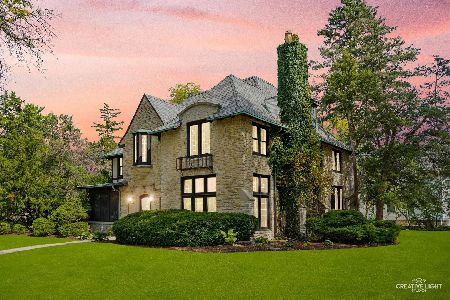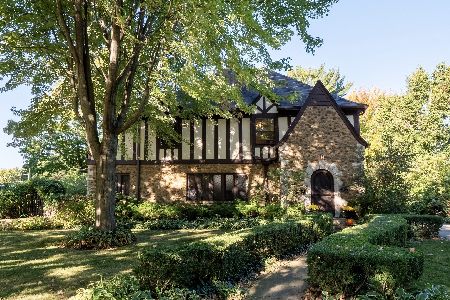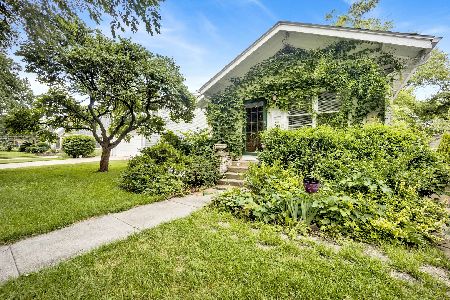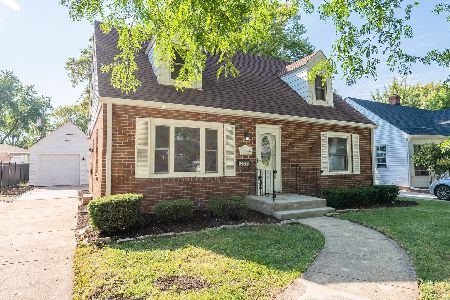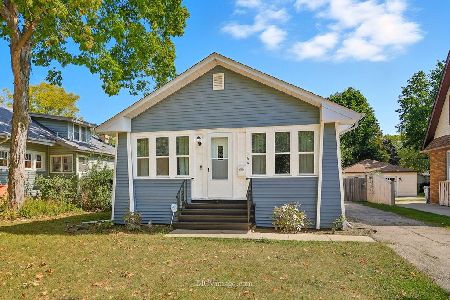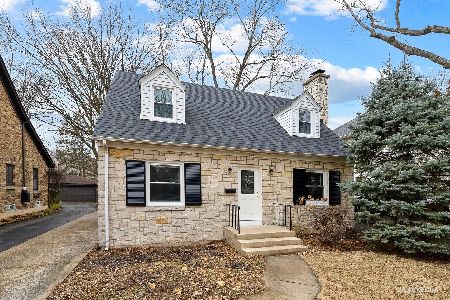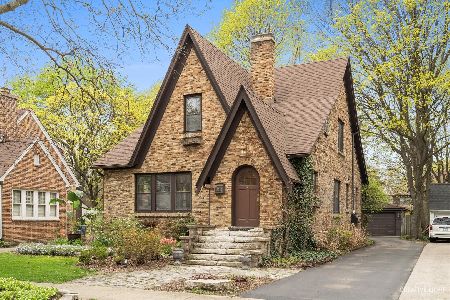149 Commonwealth Avenue, Aurora, Illinois 60506
$148,000
|
Sold
|
|
| Status: | Closed |
| Sqft: | 1,836 |
| Cost/Sqft: | $87 |
| Beds: | 4 |
| Baths: | 2 |
| Year Built: | 1914 |
| Property Taxes: | $4,306 |
| Days On Market: | 5069 |
| Lot Size: | 0,00 |
Description
Long time owners have lovingly cared for their home! Beautifully decorated, updated and immaculate! The kitchen has table space, nicely updated cabinets and countertops. Fam room in the bsmt has new windows, fp, and wet bar. Other featues include new sump pump, security system, and more! Screened porch is a quiet haven w/retractable awning overlooking the beautiful yard with pond and above ground pool.
Property Specifics
| Single Family | |
| — | |
| Traditional | |
| 1914 | |
| Full | |
| — | |
| No | |
| 0 |
| Kane | |
| — | |
| 0 / Not Applicable | |
| None | |
| Public | |
| Public Sewer | |
| 07956494 | |
| 1520426021 |
Nearby Schools
| NAME: | DISTRICT: | DISTANCE: | |
|---|---|---|---|
|
Grade School
Freeman Elementary School |
129 | — | |
|
Middle School
Washington Middle School |
129 | Not in DB | |
|
High School
West Aurora High School |
129 | Not in DB | |
Property History
| DATE: | EVENT: | PRICE: | SOURCE: |
|---|---|---|---|
| 31 May, 2012 | Sold | $148,000 | MRED MLS |
| 19 Apr, 2012 | Under contract | $159,900 | MRED MLS |
| 7 Dec, 2011 | Listed for sale | $159,900 | MRED MLS |
Room Specifics
Total Bedrooms: 4
Bedrooms Above Ground: 4
Bedrooms Below Ground: 0
Dimensions: —
Floor Type: Carpet
Dimensions: —
Floor Type: Carpet
Dimensions: —
Floor Type: Carpet
Full Bathrooms: 2
Bathroom Amenities: Whirlpool
Bathroom in Basement: 0
Rooms: Den,Screened Porch,Sewing Room
Basement Description: Finished,Exterior Access
Other Specifics
| 2 | |
| Concrete Perimeter | |
| — | |
| Deck, Porch Screened, Above Ground Pool | |
| Fenced Yard,Pond(s) | |
| 50 X 150 | |
| Interior Stair | |
| None | |
| — | |
| Range, Dishwasher, Refrigerator, Freezer, Washer, Dryer, Disposal | |
| Not in DB | |
| Street Lights, Street Paved | |
| — | |
| — | |
| Wood Burning |
Tax History
| Year | Property Taxes |
|---|---|
| 2012 | $4,306 |
Contact Agent
Nearby Similar Homes
Contact Agent
Listing Provided By
RE/MAX TOWN & COUNTRY

