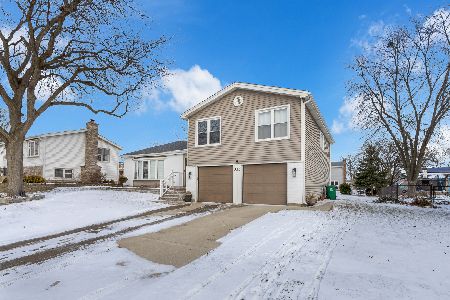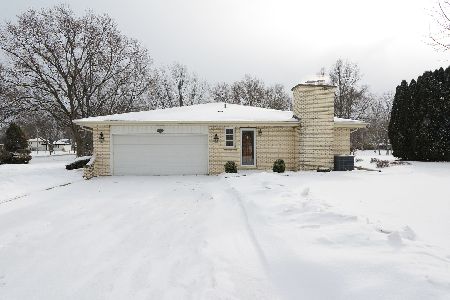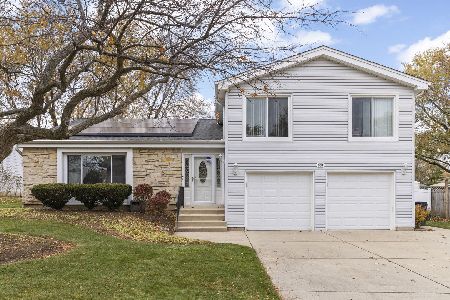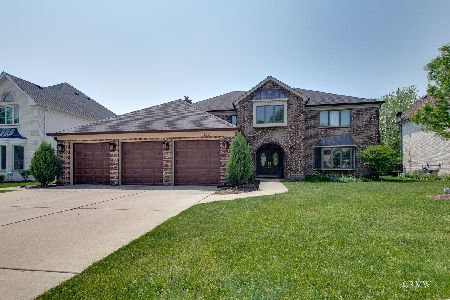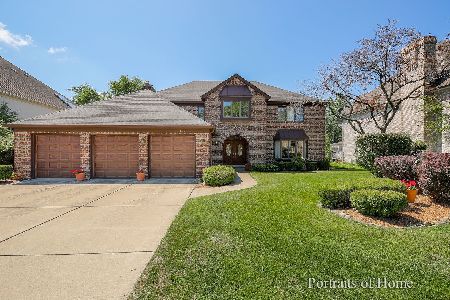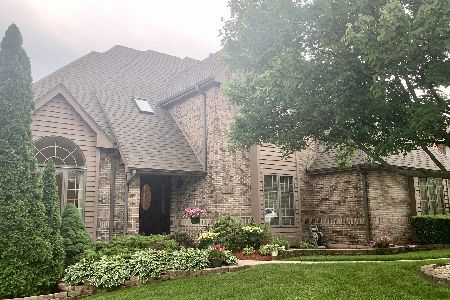149 Founders Pointe, Bloomingdale, Illinois 60108
$425,000
|
Sold
|
|
| Status: | Closed |
| Sqft: | 4,353 |
| Cost/Sqft: | $100 |
| Beds: | 4 |
| Baths: | 4 |
| Year Built: | 1989 |
| Property Taxes: | $16,321 |
| Days On Market: | 2419 |
| Lot Size: | 0,25 |
Description
Back on the market! Buyer cancelled. The short sale process is far along in the process, so submit your offer now, and let's get you your new home! All brick 2-story in prestigious Founders Pointe. Great floor plan for entertaining. 4 bedrooms, 3.5 baths + 1st fl. Bedroom/office, 2-car garage & finished basement with bathroom. Large gourmet kitchen with granite countertops and tons of cabinet space. Hardwood floors, center island, breakfast bar, double ovens & large eating area. Master bedroom & bath features vaulted ceiling and skylights. Soaring 2-story foyer with winding staircase leading up to large loft area overlooking large family room with stone fireplace, built-in shelving & high ceilings. Large sunroom off of the family room with built-in hot tub. Walk out to fabulous 2-tiered large deck with a 10 person gazebo and fully fenced backyard. Coveted school District 13 & 108. Close to grocery, retail, I-355 & I-290 (Home is the largest in the area-price reflects TLC & updating needed) Sold "As-Is"
Property Specifics
| Single Family | |
| — | |
| — | |
| 1989 | |
| Full | |
| — | |
| No | |
| 0.25 |
| Du Page | |
| — | |
| 130 / Monthly | |
| Security,Lawn Care,Snow Removal | |
| Lake Michigan,Public | |
| Public Sewer | |
| 10452567 | |
| 0215310025 |
Nearby Schools
| NAME: | DISTRICT: | DISTANCE: | |
|---|---|---|---|
|
Grade School
Dujardin Elementary School |
13 | — | |
|
Middle School
Westfield Middle School |
13 | Not in DB | |
|
High School
Lake Park High School |
108 | Not in DB | |
Property History
| DATE: | EVENT: | PRICE: | SOURCE: |
|---|---|---|---|
| 23 Oct, 2020 | Sold | $425,000 | MRED MLS |
| 23 Jun, 2020 | Under contract | $435,000 | MRED MLS |
| — | Last price change | $499,000 | MRED MLS |
| 16 Jul, 2019 | Listed for sale | $525,000 | MRED MLS |
Room Specifics
Total Bedrooms: 4
Bedrooms Above Ground: 4
Bedrooms Below Ground: 0
Dimensions: —
Floor Type: Carpet
Dimensions: —
Floor Type: Carpet
Dimensions: —
Floor Type: Carpet
Full Bathrooms: 4
Bathroom Amenities: Whirlpool,Separate Shower,Double Sink
Bathroom in Basement: 1
Rooms: Study,Loft,Heated Sun Room,Breakfast Room,Family Room,Storage,Utility Room-Lower Level
Basement Description: Finished
Other Specifics
| 2 | |
| — | |
| Concrete | |
| Balcony, Deck | |
| — | |
| 84X132X84X131 | |
| — | |
| Full | |
| Vaulted/Cathedral Ceilings, Skylight(s), Hot Tub, Bar-Wet, In-Law Arrangement | |
| Range, Microwave, Dishwasher, Refrigerator, Disposal | |
| Not in DB | |
| — | |
| — | |
| — | |
| Wood Burning, Attached Fireplace Doors/Screen, Gas Log, Gas Starter |
Tax History
| Year | Property Taxes |
|---|---|
| 2020 | $16,321 |
Contact Agent
Nearby Similar Homes
Nearby Sold Comparables
Contact Agent
Listing Provided By
Executive Realty Group LLC



