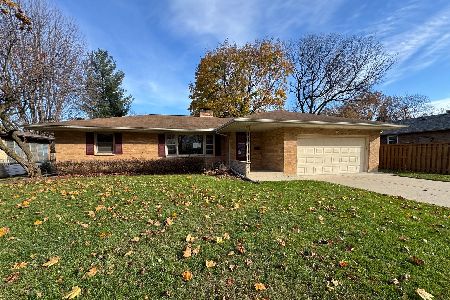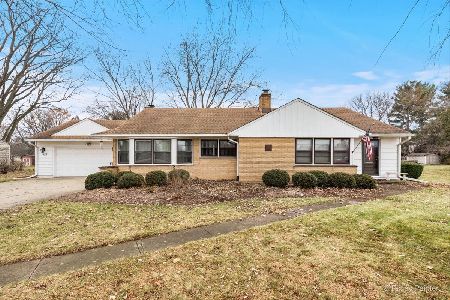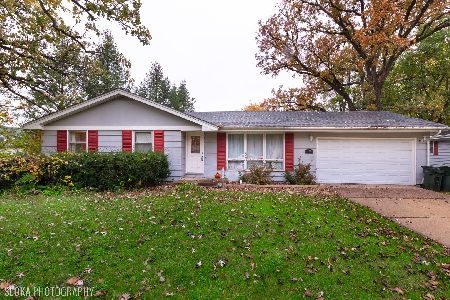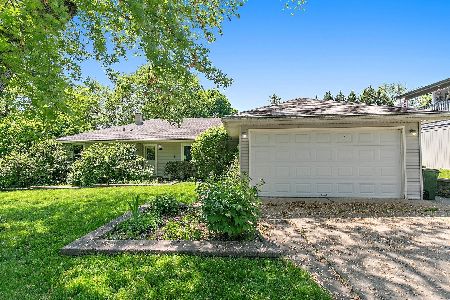149 Linden Avenue, East Dundee, Illinois 60118
$235,000
|
Sold
|
|
| Status: | Closed |
| Sqft: | 1,350 |
| Cost/Sqft: | $185 |
| Beds: | 4 |
| Baths: | 3 |
| Year Built: | 1960 |
| Property Taxes: | $4,730 |
| Days On Market: | 2029 |
| Lot Size: | 0,31 |
Description
Much Sought After Ranch on a quiet tree lined street with mature landscaping. 4 bedroom, 2 1/2 baths. Walkout basement includes the 4th bedroom and 1/2 bath for your guest's privacy. New Stainless Steel Cooktop. Kitchen location provides viewing access to the front yard. Oak Hardwood floor with new cushioned vinyl in Kitchen. Solid Oak Raised Panel Kitchen cabinets that include a Lazy Susan, Pull Out shelves for convenience, and a Counter Top Tool & Garage for Easy Storage. You will also find a new Furnace, Copper plumbing and a new Dryer. Maintenance will be easier with Leaf Guard Gutters and Newer Double Hung Windows-both come with a Warranty that passes to the new owner. Cement Driveway. Beautiful Perennial Gardens. Copper Plumbing provides a enviromentally friendly material that is fire resistant and does not contaminate the water! Located near the library, park, shopping, restaurants and easy access to the tollway.
Property Specifics
| Single Family | |
| — | |
| Ranch | |
| 1960 | |
| Full,Walkout | |
| RANCH | |
| No | |
| 0.31 |
| Kane | |
| Bonnie Dundee Terrace | |
| — / Not Applicable | |
| None | |
| Public | |
| Public Sewer | |
| 10655845 | |
| 0323404005 |
Nearby Schools
| NAME: | DISTRICT: | DISTANCE: | |
|---|---|---|---|
|
Grade School
Parkview Elementary School |
300 | — | |
|
Middle School
Carpentersville Middle School |
300 | Not in DB | |
|
High School
Dundee-crown High School |
300 | Not in DB | |
Property History
| DATE: | EVENT: | PRICE: | SOURCE: |
|---|---|---|---|
| 24 Aug, 2020 | Sold | $235,000 | MRED MLS |
| 6 Jul, 2020 | Under contract | $250,000 | MRED MLS |
| 1 Jul, 2020 | Listed for sale | $250,000 | MRED MLS |
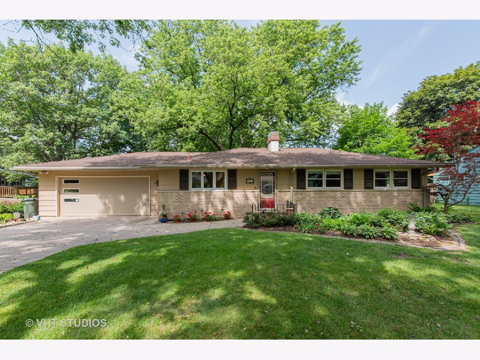
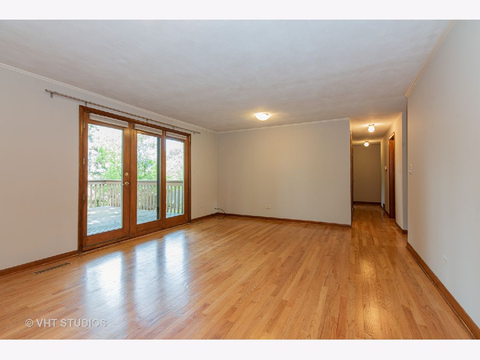
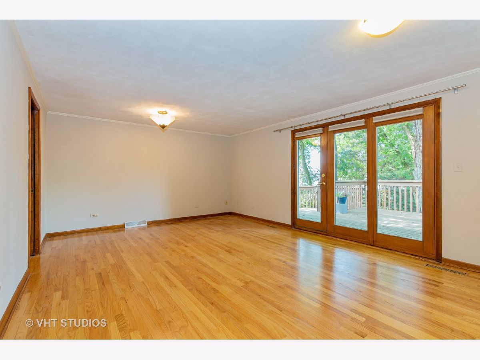
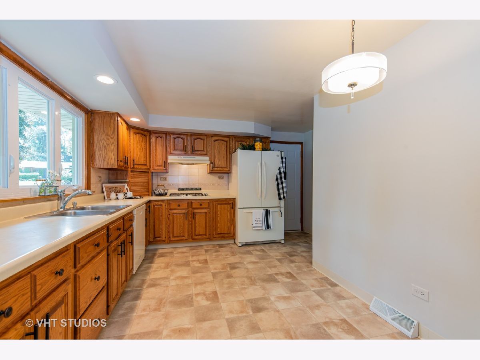
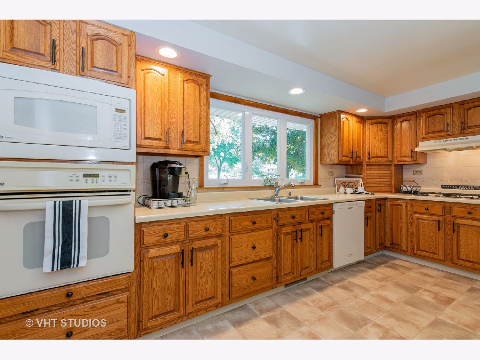
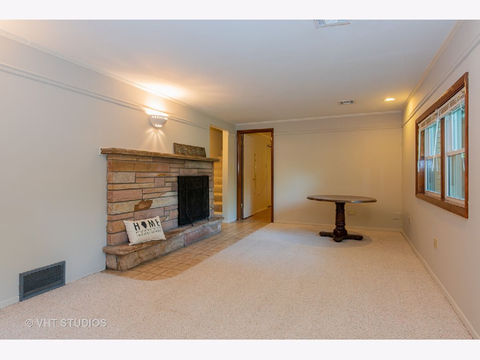
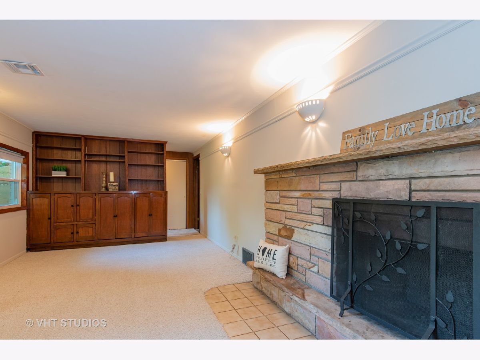
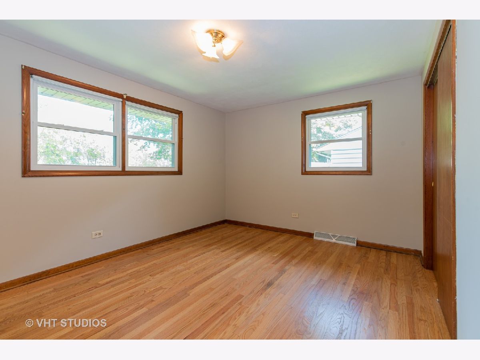
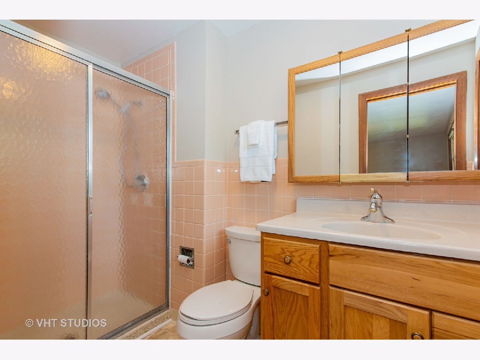
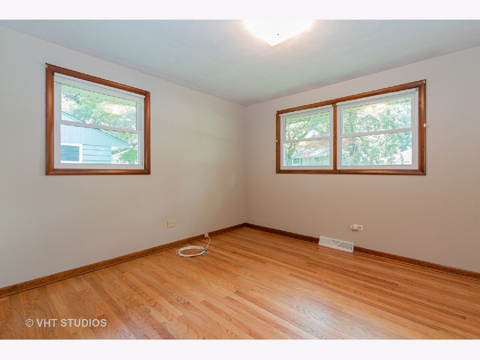
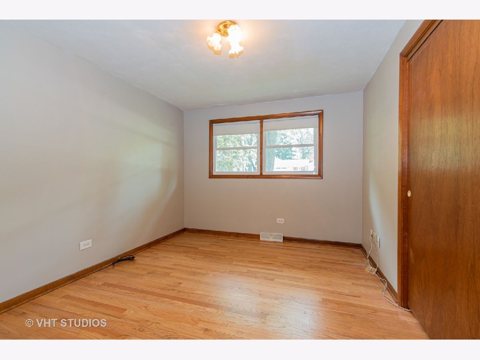
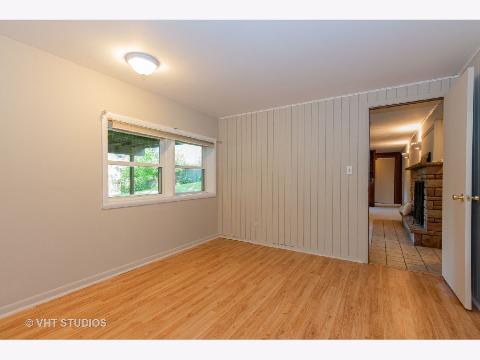
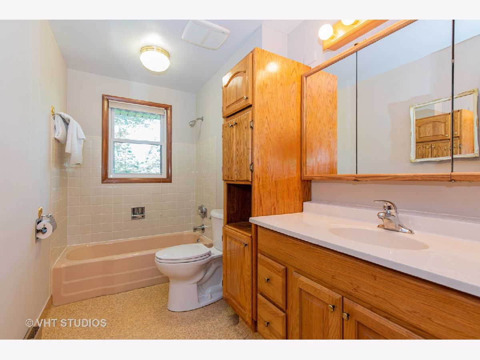
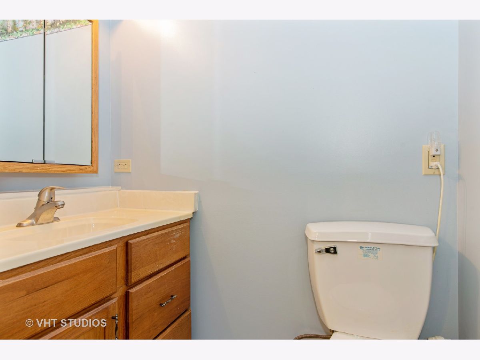
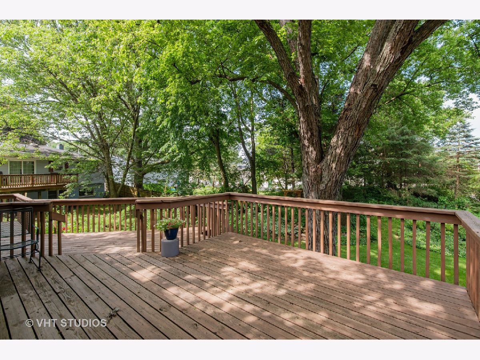
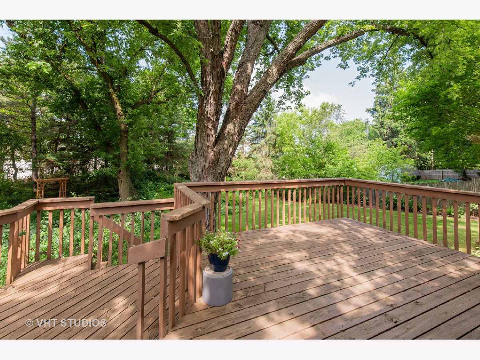
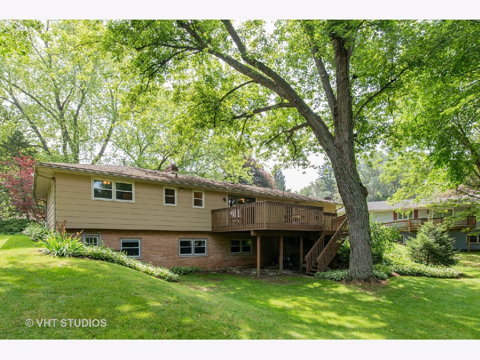
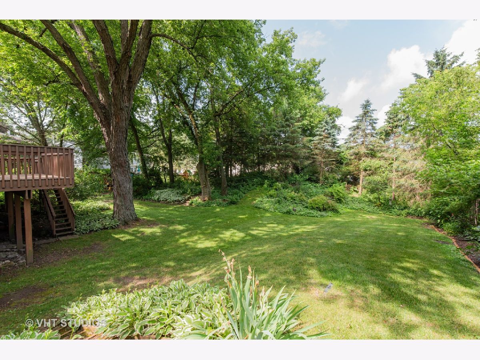
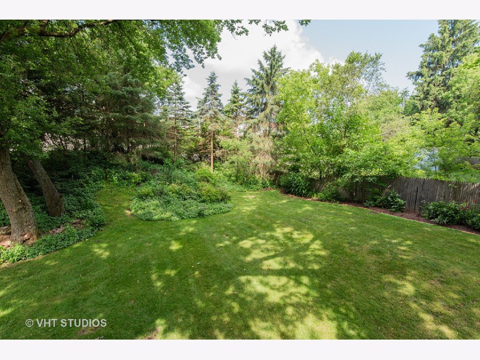
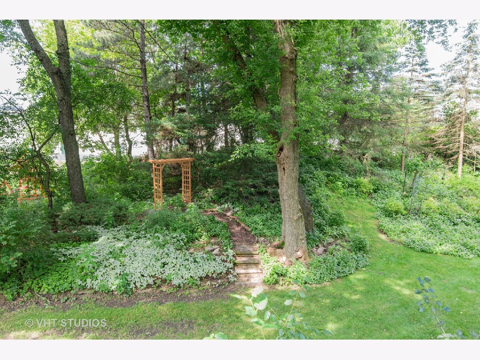
Room Specifics
Total Bedrooms: 4
Bedrooms Above Ground: 4
Bedrooms Below Ground: 0
Dimensions: —
Floor Type: Hardwood
Dimensions: —
Floor Type: Hardwood
Dimensions: —
Floor Type: —
Full Bathrooms: 3
Bathroom Amenities: —
Bathroom in Basement: 1
Rooms: Workshop
Basement Description: Finished
Other Specifics
| 2.5 | |
| Concrete Perimeter | |
| Concrete | |
| Deck, Storms/Screens | |
| Wooded | |
| 174X78X160X79 | |
| — | |
| Full | |
| Hardwood Floors, First Floor Bedroom, In-Law Arrangement, First Floor Full Bath | |
| Microwave, Dishwasher, Refrigerator, Washer, Dryer, Disposal, Cooktop, Built-In Oven, Range Hood | |
| Not in DB | |
| Park, Tennis Court(s), Water Rights, Curbs, Street Lights, Street Paved | |
| — | |
| — | |
| Wood Burning |
Tax History
| Year | Property Taxes |
|---|---|
| 2020 | $4,730 |
Contact Agent
Nearby Similar Homes
Nearby Sold Comparables
Contact Agent
Listing Provided By
Baird & Warner Real Estate - Algonquin


