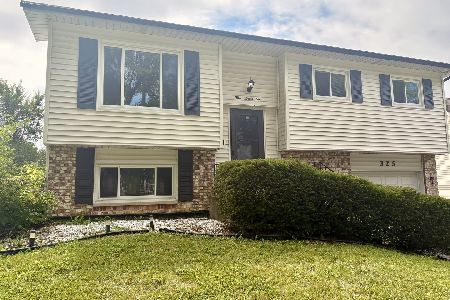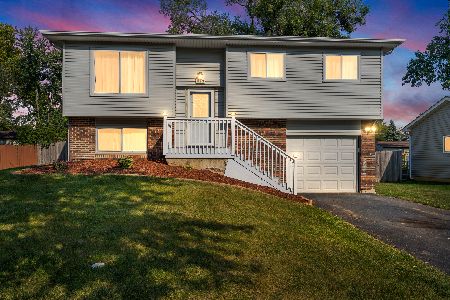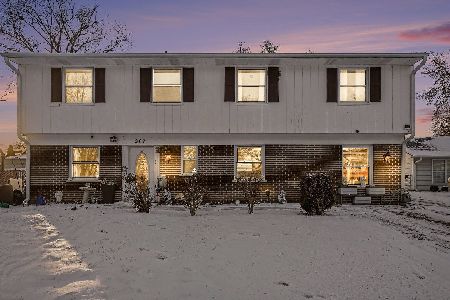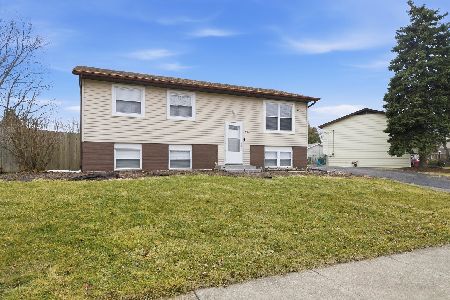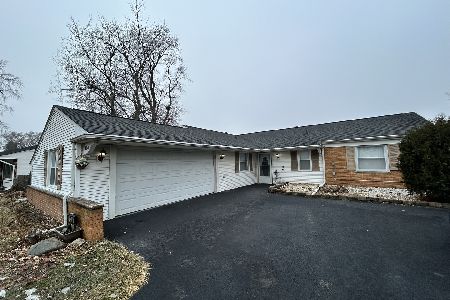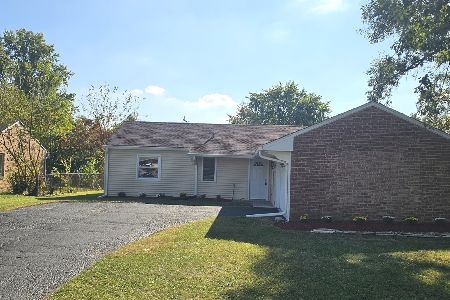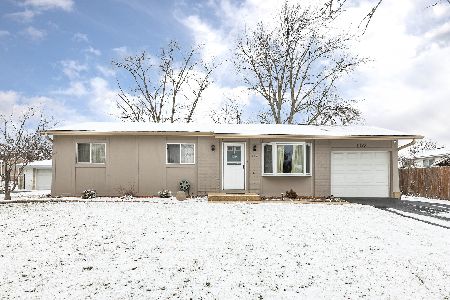149 Olympic Drive, Bolingbrook, Illinois 60440
$159,900
|
Sold
|
|
| Status: | Closed |
| Sqft: | 1,112 |
| Cost/Sqft: | $144 |
| Beds: | 3 |
| Baths: | 2 |
| Year Built: | 1969 |
| Property Taxes: | $4,900 |
| Days On Market: | 2532 |
| Lot Size: | 0,15 |
Description
Charming ranch home in Sugarbrook subdivision with stunning partial brick exterior! Sun-filled living room welcomes you as you enter. Gorgeous kitchen features granite counter tops, stainless steel appliances and views into the living room and family room, offering exterior access through the glass sliding door. Open concept layout is ideal for entertaining. Master bedroom offers plush carpeting and half bathroom. Two bedrooms, full bathroom and laundry room complete this beautiful home. Fully fenced backyard offers sun-filled patio and serene views. Close proximity to Bollingbrook High School, I-355, I-55, forest preserves and plenty of restaurants. Start enjoying this home today!
Property Specifics
| Single Family | |
| — | |
| Ranch | |
| 1969 | |
| None | |
| — | |
| No | |
| 0.15 |
| Will | |
| Sugarbrook | |
| 0 / Not Applicable | |
| None | |
| Lake Michigan | |
| Public Sewer | |
| 10320286 | |
| 1202114160140000 |
Nearby Schools
| NAME: | DISTRICT: | DISTANCE: | |
|---|---|---|---|
|
Grade School
John R Tibbott Elementary School |
365U | — | |
|
Middle School
Hubert H Humphrey Middle School |
365U | Not in DB | |
|
High School
Bolingbrook High School |
365U | Not in DB | |
Property History
| DATE: | EVENT: | PRICE: | SOURCE: |
|---|---|---|---|
| 28 Mar, 2008 | Sold | $150,000 | MRED MLS |
| 5 Mar, 2008 | Under contract | $159,000 | MRED MLS |
| — | Last price change | $165,000 | MRED MLS |
| 12 Sep, 2007 | Listed for sale | $178,000 | MRED MLS |
| 26 Apr, 2019 | Sold | $159,900 | MRED MLS |
| 28 Mar, 2019 | Under contract | $159,900 | MRED MLS |
| 26 Mar, 2019 | Listed for sale | $159,900 | MRED MLS |
Room Specifics
Total Bedrooms: 3
Bedrooms Above Ground: 3
Bedrooms Below Ground: 0
Dimensions: —
Floor Type: Carpet
Dimensions: —
Floor Type: Carpet
Full Bathrooms: 2
Bathroom Amenities: —
Bathroom in Basement: 0
Rooms: Utility Room-1st Floor
Basement Description: Crawl
Other Specifics
| 1 | |
| Concrete Perimeter | |
| Asphalt | |
| Patio | |
| Fenced Yard | |
| 71X113X71X113 | |
| Unfinished | |
| Half | |
| Wood Laminate Floors, First Floor Bedroom, First Floor Full Bath | |
| Range, Microwave, Dishwasher, Refrigerator | |
| Not in DB | |
| Sidewalks, Street Lights, Street Paved | |
| — | |
| — | |
| — |
Tax History
| Year | Property Taxes |
|---|---|
| 2008 | $3,747 |
| 2019 | $4,900 |
Contact Agent
Nearby Similar Homes
Nearby Sold Comparables
Contact Agent
Listing Provided By
RE/MAX Top Performers

