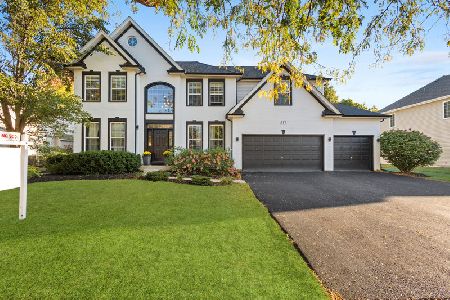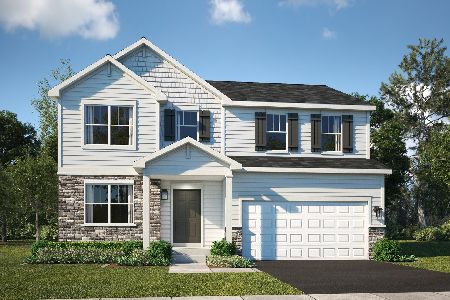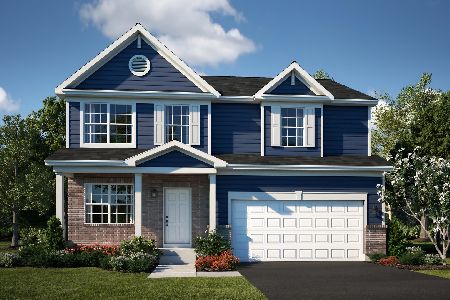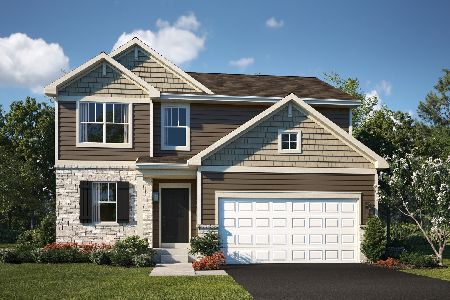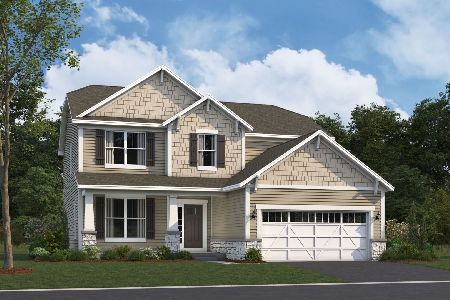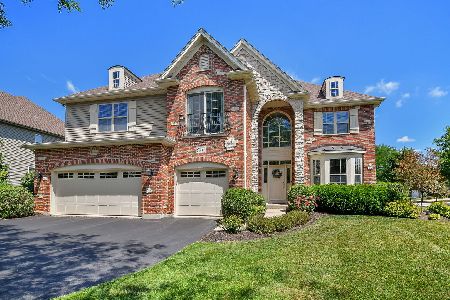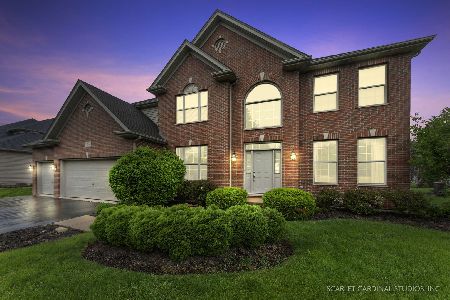149 Pineridge Drive, Oswego, Illinois 60543
$355,500
|
Sold
|
|
| Status: | Closed |
| Sqft: | 3,300 |
| Cost/Sqft: | $110 |
| Beds: | 4 |
| Baths: | 4 |
| Year Built: | 2007 |
| Property Taxes: | $9,879 |
| Days On Market: | 3737 |
| Lot Size: | 0,29 |
Description
BEAUTIFUL Semi-custom home in Gates Creek West Subdivision built by McCue Builders. Why Build when everything you want is here? This corner lot property offers extensive unilock driveway and rear patio with firepit and GORGEOUS pergola perfect for outdoor entertaining. Landscape maintenance is a breeze with irrigation system. Walk in the covered front entry to find beautiful hardwood flooring extending throughout most of the first floor. Amazing cooks kitchen offers Granite, center island with seating, pull out features, undermount double bowl sink, tile backsplash and TONS of cabinet space. Open floor plan to the 2 story family room featuring Surround Sound system and Fireplace. Additional home features - beautiful french doors to office, LARGE laundry/mud room with door to side yard, 3 Car garage, Finished basement with 5th bedroom and Rec space, High Eff. HVAC, Water Softner, Humidifier, Walk in closets, Fenced Rear yard, Granite in baths & new hot water heater. WOW - MUST SEE
Property Specifics
| Single Family | |
| — | |
| — | |
| 2007 | |
| — | |
| CARLY MARIE | |
| No | |
| 0.29 |
| Kendall | |
| Gates Creek West | |
| 210 / Annual | |
| — | |
| — | |
| — | |
| 09079173 | |
| 0213107006 |
Nearby Schools
| NAME: | DISTRICT: | DISTANCE: | |
|---|---|---|---|
|
Grade School
Grande Reserve Elementary School |
115 | — | |
|
Middle School
Yorkville Intermediate School |
115 | Not in DB | |
|
High School
Yorkville High School |
115 | Not in DB | |
Property History
| DATE: | EVENT: | PRICE: | SOURCE: |
|---|---|---|---|
| 21 Jan, 2016 | Sold | $355,500 | MRED MLS |
| 17 Nov, 2015 | Under contract | $364,000 | MRED MLS |
| 4 Nov, 2015 | Listed for sale | $364,000 | MRED MLS |
Room Specifics
Total Bedrooms: 5
Bedrooms Above Ground: 4
Bedrooms Below Ground: 1
Dimensions: —
Floor Type: —
Dimensions: —
Floor Type: —
Dimensions: —
Floor Type: —
Dimensions: —
Floor Type: —
Full Bathrooms: 4
Bathroom Amenities: Whirlpool,Separate Shower
Bathroom in Basement: 1
Rooms: —
Basement Description: —
Other Specifics
| 3 | |
| — | |
| — | |
| — | |
| — | |
| 111X117X95X126 | |
| — | |
| — | |
| — | |
| — | |
| Not in DB | |
| — | |
| — | |
| — | |
| — |
Tax History
| Year | Property Taxes |
|---|---|
| 2016 | $9,879 |
Contact Agent
Nearby Similar Homes
Nearby Sold Comparables
Contact Agent
Listing Provided By
RE/MAX Professionals Select

