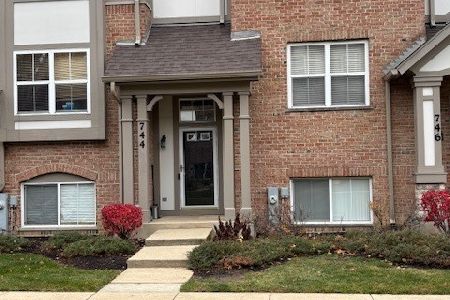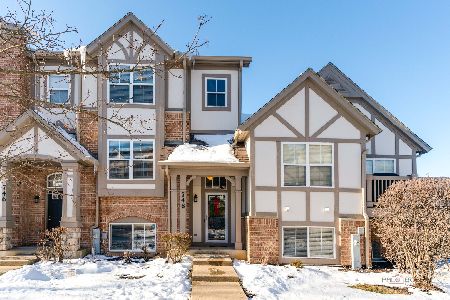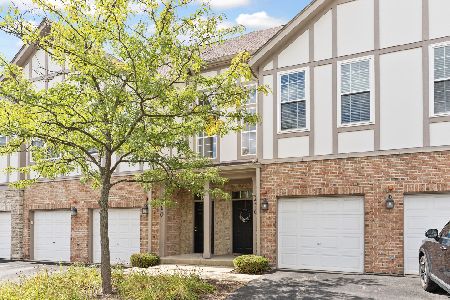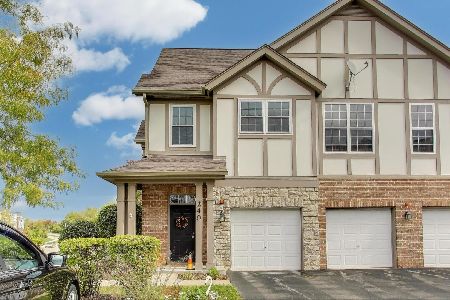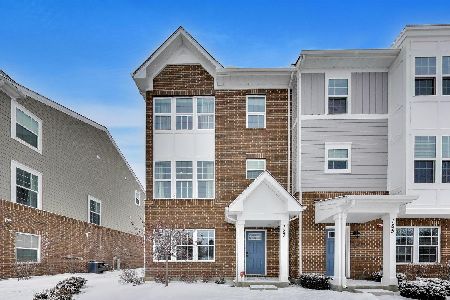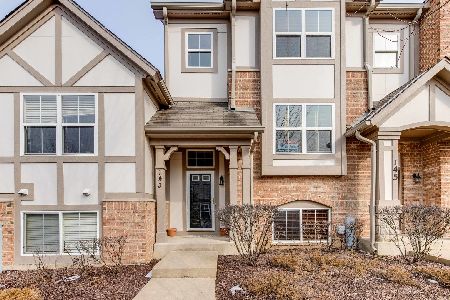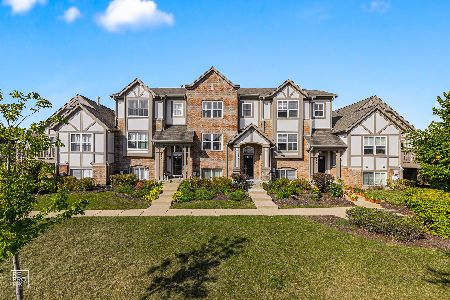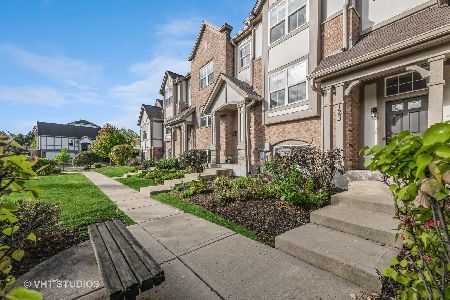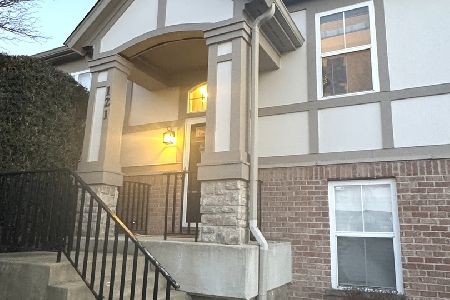149 Rosehall Drive, Lake Zurich, Illinois 60047
$234,000
|
Sold
|
|
| Status: | Closed |
| Sqft: | 1,900 |
| Cost/Sqft: | $126 |
| Beds: | 2 |
| Baths: | 2 |
| Year Built: | 2004 |
| Property Taxes: | $5,726 |
| Days On Market: | 2005 |
| Lot Size: | 0,00 |
Description
Beautiful END unit RANCH townhome with FINISHED lower level! FEELS LIKE A HOUSE! SPACE for 3rd bedroom or even a 4th bedroom using English Lower Level. Light & BRIGHT south facing with VOLUME ceilings & SKYLIGHTS! Spacious kitchen with STAINLESS STEEL appliances & 42" cabinets! Spacious Living room with GAS FIREPLACE! Separate dining area overlooks yard and BALCONY! LOFT can be playroom or office! Master Bath has UPDATED SHOWER! HUGE LOWER LEVEL family room with 2ND FIREPLACE! Laundry on lower level! 2 CAR GARAGE with lots of storage! Beautiful subdivision with PRIVATE Pool! WALK to Lake, downtown, Costco, shopping, restaurants & Lake Zurich parades & festivals! Top Rated Lake Zurich schools! Feels like a SINGLE FAMILY home but maintenance FREE!
Property Specifics
| Condos/Townhomes | |
| 2 | |
| — | |
| 2004 | |
| Full,English | |
| CLARIDGE | |
| No | |
| — |
| Lake | |
| Concord Village | |
| 399 / Monthly | |
| Insurance,Clubhouse,Pool,Exterior Maintenance,Lawn Care,Snow Removal,Lake Rights | |
| Public | |
| Public Sewer | |
| 10827211 | |
| 14203090140000 |
Nearby Schools
| NAME: | DISTRICT: | DISTANCE: | |
|---|---|---|---|
|
Grade School
May Whitney Elementary School |
95 | — | |
|
Middle School
Lake Zurich Middle - N Campus |
95 | Not in DB | |
|
High School
Lake Zurich High School |
95 | Not in DB | |
Property History
| DATE: | EVENT: | PRICE: | SOURCE: |
|---|---|---|---|
| 29 Jun, 2018 | Sold | $247,500 | MRED MLS |
| 23 May, 2018 | Under contract | $250,000 | MRED MLS |
| 16 Apr, 2018 | Listed for sale | $250,000 | MRED MLS |
| 10 Nov, 2020 | Sold | $234,000 | MRED MLS |
| 25 Sep, 2020 | Under contract | $239,900 | MRED MLS |
| — | Last price change | $244,000 | MRED MLS |
| 21 Aug, 2020 | Listed for sale | $244,000 | MRED MLS |

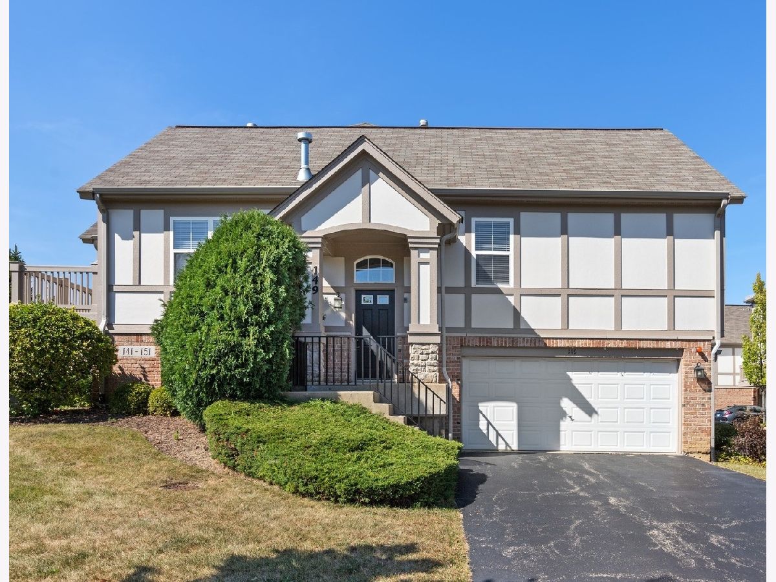
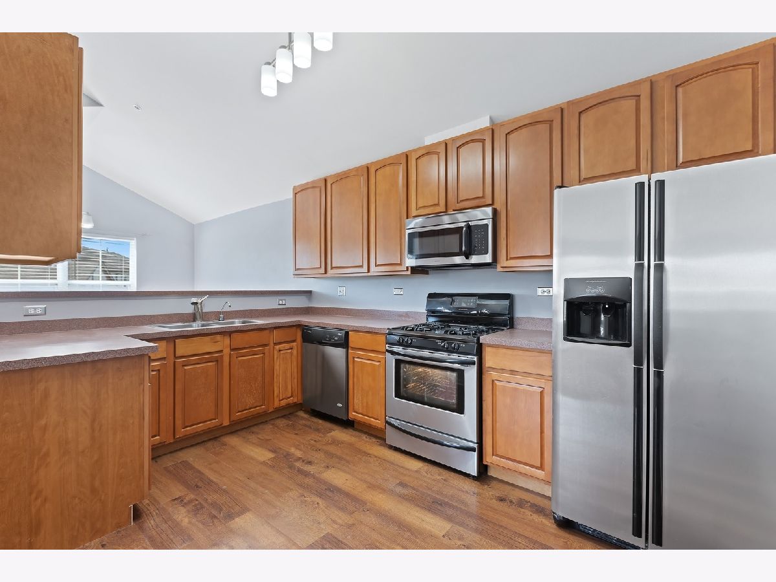
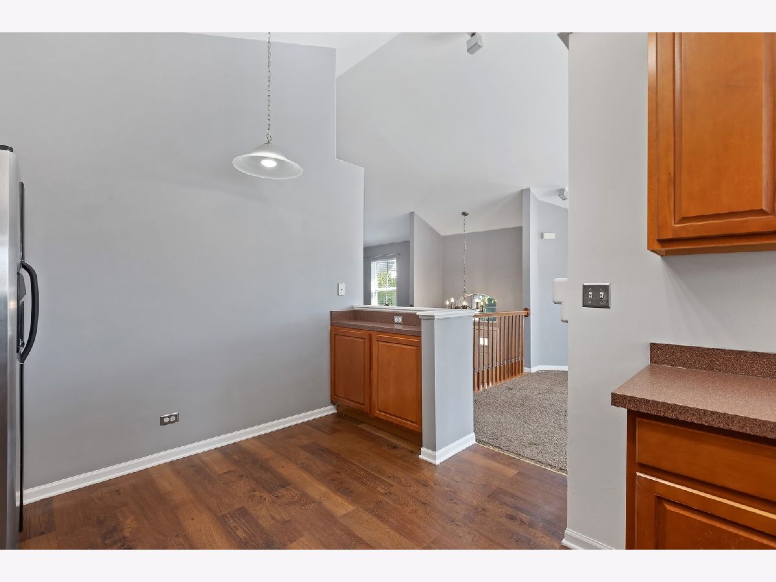
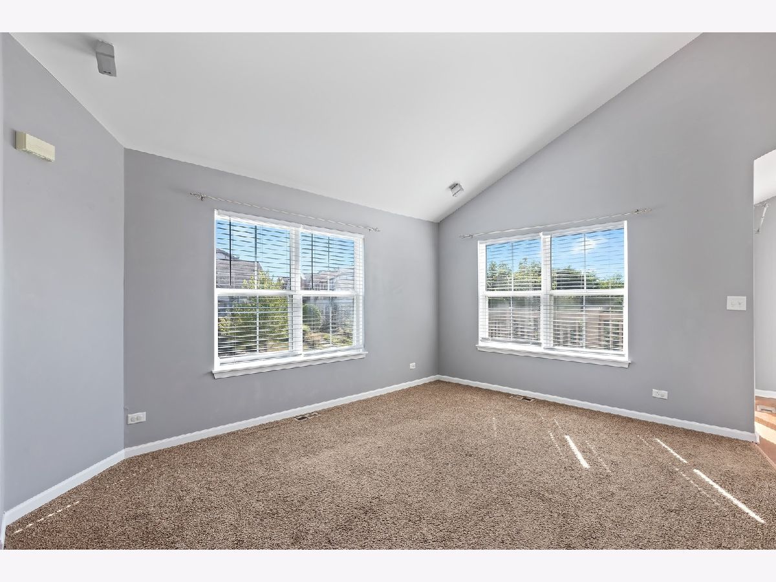
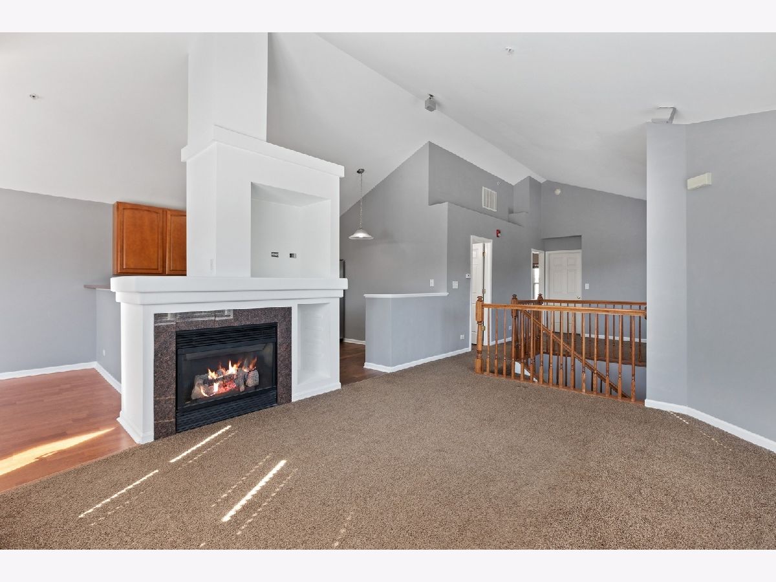

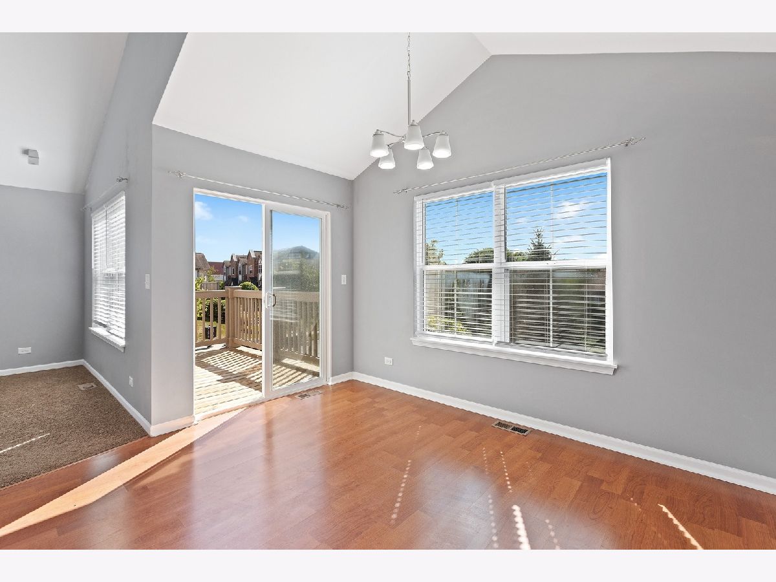


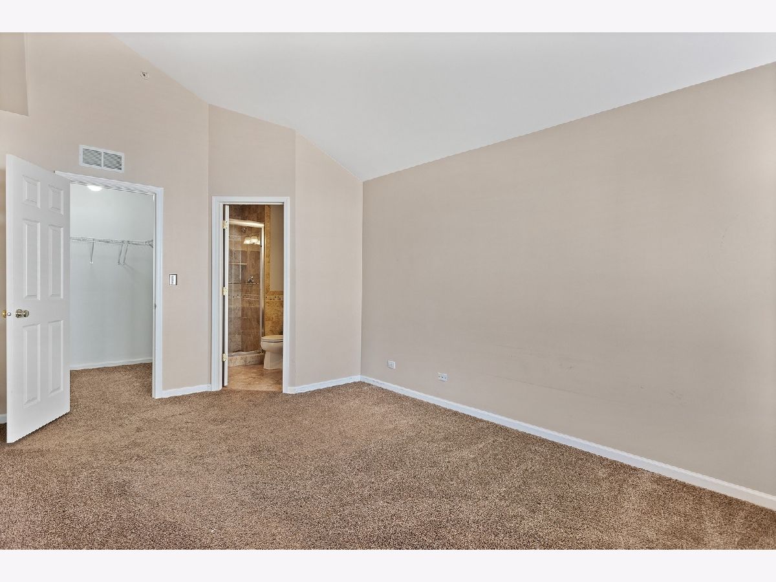

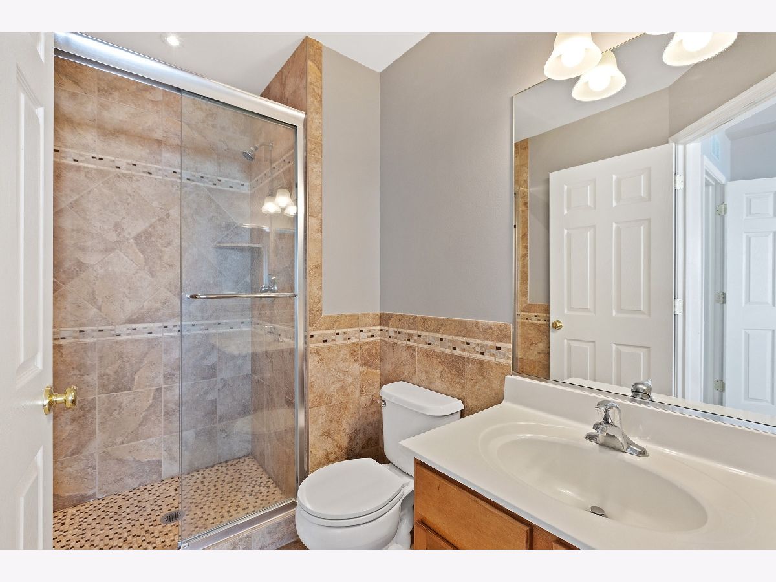






Room Specifics
Total Bedrooms: 2
Bedrooms Above Ground: 2
Bedrooms Below Ground: 0
Dimensions: —
Floor Type: Carpet
Full Bathrooms: 2
Bathroom Amenities: Separate Shower
Bathroom in Basement: 0
Rooms: Loft
Basement Description: Finished
Other Specifics
| 2 | |
| Concrete Perimeter | |
| Asphalt | |
| Balcony, Storms/Screens, End Unit | |
| Common Grounds,Landscaped | |
| COMMON | |
| — | |
| Full | |
| Vaulted/Cathedral Ceilings, Skylight(s), Wood Laminate Floors, First Floor Laundry, First Floor Full Bath, Laundry Hook-Up in Unit, Walk-In Closet(s) | |
| Range, Microwave, Dishwasher, Refrigerator, Washer, Dryer, Disposal | |
| Not in DB | |
| — | |
| — | |
| Party Room, Sundeck, Pool | |
| Attached Fireplace Doors/Screen, Gas Log |
Tax History
| Year | Property Taxes |
|---|---|
| 2018 | $5,868 |
| 2020 | $5,726 |
Contact Agent
Nearby Similar Homes
Nearby Sold Comparables
Contact Agent
Listing Provided By
Coldwell Banker Realty

