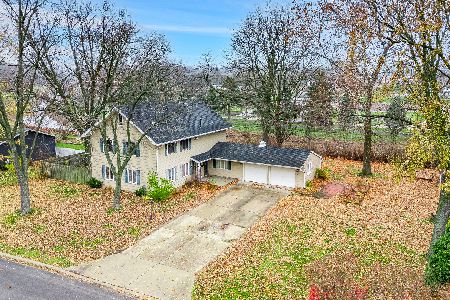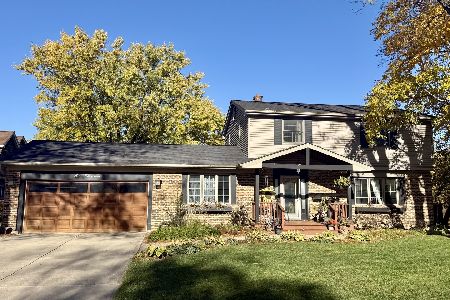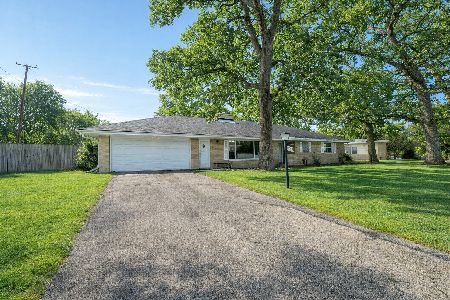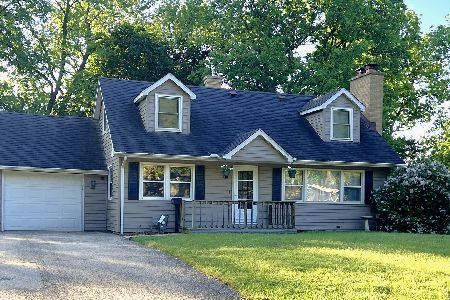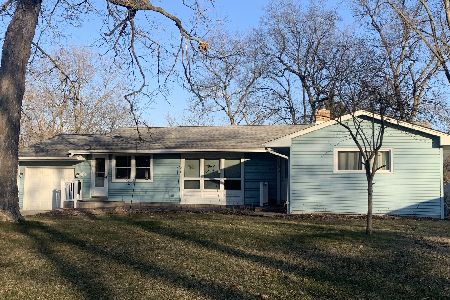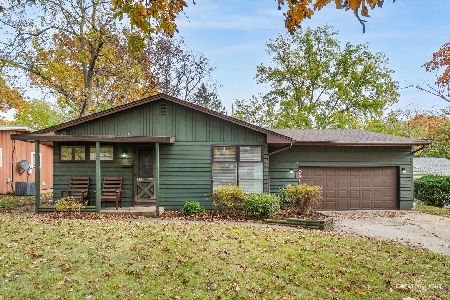149 Terrace Drive, Dekalb, Illinois 60115
$150,000
|
Sold
|
|
| Status: | Closed |
| Sqft: | 1,600 |
| Cost/Sqft: | $100 |
| Beds: | 3 |
| Baths: | 2 |
| Year Built: | 1954 |
| Property Taxes: | $4,125 |
| Days On Market: | 2785 |
| Lot Size: | 0,22 |
Description
Beautiful home nestled on a large lot in Tilton Park Subdivision. Hardwood floors & a fireplace in the living room dining area with open floor plan. The kitchen features all stainless appliances & oak cabinets. Home has 2 full bathrooms & 2 fireplaces. Upstairs, 2 large bedrooms with a finished attic space for tons of storage. The basement has a fireplace in the huge family room. The backyard has a 2 tier deck perfect for hosting a barbecue or family event. The garage is heated. New water heater, newer furnace & air conditioner, & house generator system included! Ceiling fans in all the rooms. Walking distance to trails & Hopkins Park! TV mount in lower bedroom included.
Property Specifics
| Single Family | |
| — | |
| Cape Cod | |
| 1954 | |
| Full | |
| — | |
| No | |
| 0.22 |
| De Kalb | |
| — | |
| 0 / Not Applicable | |
| None | |
| Public | |
| Public Sewer | |
| 09990636 | |
| 0814206003 |
Property History
| DATE: | EVENT: | PRICE: | SOURCE: |
|---|---|---|---|
| 8 Jun, 2016 | Sold | $143,000 | MRED MLS |
| 20 Apr, 2016 | Under contract | $155,000 | MRED MLS |
| — | Last price change | $159,900 | MRED MLS |
| 26 Mar, 2016 | Listed for sale | $159,900 | MRED MLS |
| 7 Dec, 2018 | Sold | $150,000 | MRED MLS |
| 6 Oct, 2018 | Under contract | $159,900 | MRED MLS |
| — | Last price change | $163,500 | MRED MLS |
| 19 Jun, 2018 | Listed for sale | $163,500 | MRED MLS |
| 21 Jun, 2024 | Sold | $245,000 | MRED MLS |
| 20 May, 2024 | Under contract | $235,000 | MRED MLS |
| 17 May, 2024 | Listed for sale | $235,000 | MRED MLS |
Room Specifics
Total Bedrooms: 3
Bedrooms Above Ground: 3
Bedrooms Below Ground: 0
Dimensions: —
Floor Type: Wood Laminate
Dimensions: —
Floor Type: Wood Laminate
Full Bathrooms: 2
Bathroom Amenities: —
Bathroom in Basement: 0
Rooms: No additional rooms
Basement Description: Partially Finished
Other Specifics
| 1 | |
| Concrete Perimeter | |
| Asphalt | |
| Deck | |
| Landscaped | |
| 69X135X70X136 | |
| — | |
| None | |
| Hardwood Floors, Wood Laminate Floors, First Floor Bedroom, First Floor Full Bath | |
| Range, Microwave, Dishwasher, Refrigerator, Disposal, Stainless Steel Appliance(s) | |
| Not in DB | |
| Street Lights, Street Paved | |
| — | |
| — | |
| Wood Burning |
Tax History
| Year | Property Taxes |
|---|---|
| 2016 | $3,937 |
| 2018 | $4,125 |
| 2024 | $4,195 |
Contact Agent
Nearby Similar Homes
Contact Agent
Listing Provided By
Berkshire Hathaway HomeServices Starck Real Estate

