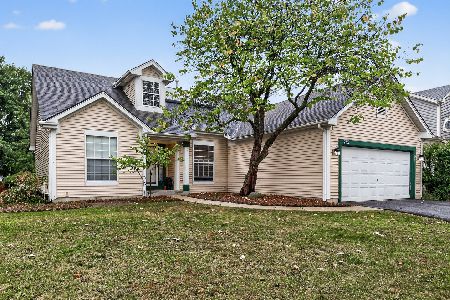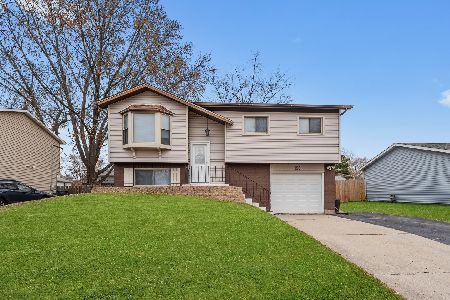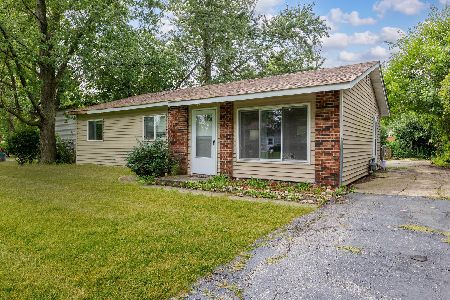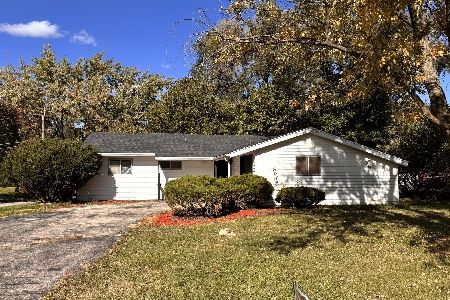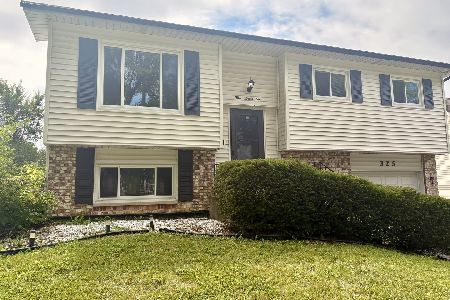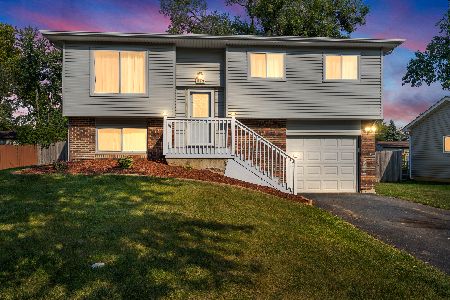149 Wethersfield Lane, Bolingbrook, Illinois 60440
$239,000
|
Sold
|
|
| Status: | Closed |
| Sqft: | 1,954 |
| Cost/Sqft: | $124 |
| Beds: | 3 |
| Baths: | 4 |
| Year Built: | 1995 |
| Property Taxes: | $7,431 |
| Days On Market: | 3517 |
| Lot Size: | 0,24 |
Description
Nice, charming home with great floor plan. Gorgeous new kitchen with granite counters, Whirlpool SS appliances & glass mosaic back-splash. All four bathrooms have been updated. Attractive and good size family room with fireplace. Hardwood floors on both 1st and 2nd floor. Master bath features porcelain floor tile, soaking tub and separate shower. New washer & dryer in 1st floor laundry room. Finished basement includes recreation area of approx 26'x22' size. New A/C. New hot water tank. 3 car garage. Extra wide lot with fenced backyard and a huge rear deck. Nice neighborhood and Great location - walking distance to grade school, soccer fields, parks and Bolingbrook Park District Recreation Center. This remodeled 2 Story house is also within minutes of the Promenade Mall, I-55 (1.5 miles) and I-355 (3 miles) expressways.
Property Specifics
| Single Family | |
| — | |
| — | |
| 1995 | |
| Partial | |
| — | |
| No | |
| 0.24 |
| Will | |
| — | |
| 0 / Not Applicable | |
| None | |
| Public | |
| Public Sewer | |
| 09215984 | |
| 1202141100090000 |
Property History
| DATE: | EVENT: | PRICE: | SOURCE: |
|---|---|---|---|
| 11 Feb, 2016 | Sold | $175,000 | MRED MLS |
| 19 Jan, 2016 | Under contract | $179,900 | MRED MLS |
| — | Last price change | $199,000 | MRED MLS |
| 12 Nov, 2015 | Listed for sale | $199,000 | MRED MLS |
| 7 Oct, 2016 | Sold | $239,000 | MRED MLS |
| 22 Aug, 2016 | Under contract | $242,000 | MRED MLS |
| — | Last price change | $242,900 | MRED MLS |
| 5 May, 2016 | Listed for sale | $259,900 | MRED MLS |
Room Specifics
Total Bedrooms: 3
Bedrooms Above Ground: 3
Bedrooms Below Ground: 0
Dimensions: —
Floor Type: Hardwood
Dimensions: —
Floor Type: Hardwood
Full Bathrooms: 4
Bathroom Amenities: Separate Shower,Double Sink,Soaking Tub
Bathroom in Basement: 1
Rooms: Breakfast Room
Basement Description: Finished
Other Specifics
| 3 | |
| Concrete Perimeter | |
| Asphalt | |
| Deck, Storms/Screens | |
| Fenced Yard | |
| 70X149X90X128 | |
| — | |
| Full | |
| Hardwood Floors, First Floor Laundry | |
| Range, Microwave, Dishwasher, Refrigerator, Washer, Dryer, Stainless Steel Appliance(s) | |
| Not in DB | |
| Sidewalks, Street Lights, Street Paved | |
| — | |
| — | |
| Wood Burning, Gas Starter |
Tax History
| Year | Property Taxes |
|---|---|
| 2016 | $6,381 |
| 2016 | $7,431 |
Contact Agent
Nearby Similar Homes
Nearby Sold Comparables
Contact Agent
Listing Provided By
White Stairs Inc

