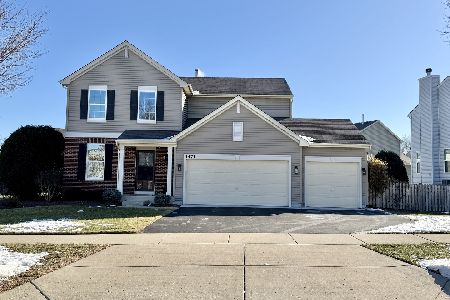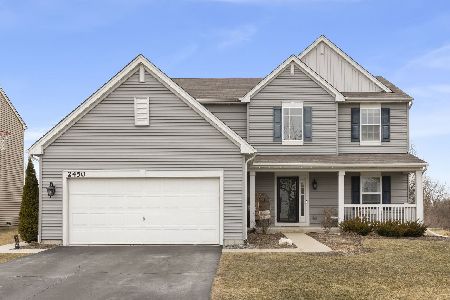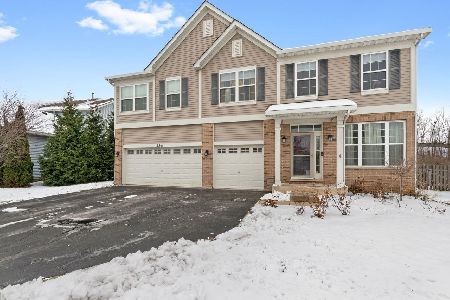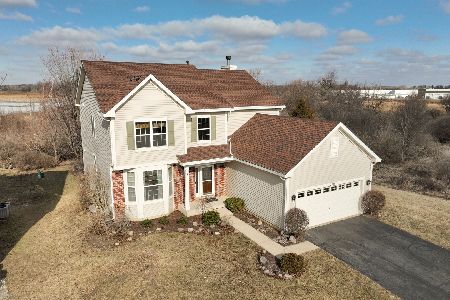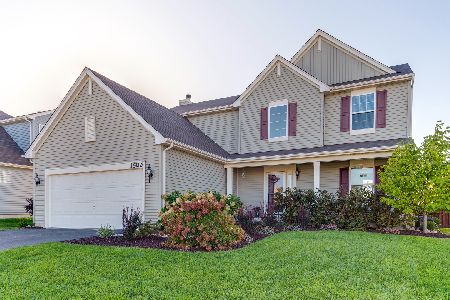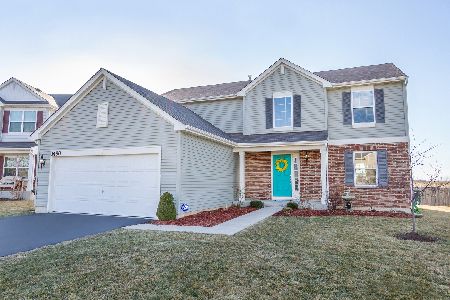1490 Bristol Drive, Hampshire, Illinois 60140
$315,000
|
Sold
|
|
| Status: | Closed |
| Sqft: | 1,935 |
| Cost/Sqft: | $155 |
| Beds: | 4 |
| Baths: | 3 |
| Year Built: | 2015 |
| Property Taxes: | $7,882 |
| Days On Market: | 1646 |
| Lot Size: | 0,20 |
Description
Don't Miss Out on this Upgraded 4 bedroom home Ready for new owners! Step in to the soaring 2-story foyer and the formal living room/dining room with an abundance of natural light, hardwood flooring, and upgraded lighting. The eat-in kitchen boasts 42" cabinetry, tile backsplash, recessed lighting, center island with breakfast bar, and table space opening to the family room ~ Perfect for entertaining! An updated laundry room and powder room round off the first floor. Upstairs you'll find 4 bedrooms. The master suite offers a tray ceiling with ceiling fan and recessed lighting, walk-in closet, and private bathroom with double vanity. The spacious yard features a beautiful stamped concrete patio, storage shed, firepit, and backs to open space. Nothing to do but Move In!
Property Specifics
| Single Family | |
| — | |
| Traditional | |
| 2015 | |
| Full | |
| ABERDEEN C | |
| No | |
| 0.2 |
| Kane | |
| Lakewood Crossing | |
| 176 / Quarterly | |
| Clubhouse,Exercise Facilities,Pool | |
| Public | |
| Public Sewer | |
| 11202441 | |
| 0113245013 |
Nearby Schools
| NAME: | DISTRICT: | DISTANCE: | |
|---|---|---|---|
|
Grade School
Gary Wright Elementary School |
300 | — | |
|
Middle School
Hampshire Middle School |
300 | Not in DB | |
|
High School
Hampshire High School |
300 | Not in DB | |
Property History
| DATE: | EVENT: | PRICE: | SOURCE: |
|---|---|---|---|
| 4 Jan, 2016 | Sold | $212,000 | MRED MLS |
| 21 Nov, 2015 | Under contract | $224,900 | MRED MLS |
| — | Last price change | $228,715 | MRED MLS |
| 21 Jul, 2015 | Listed for sale | $228,715 | MRED MLS |
| 8 Oct, 2021 | Sold | $315,000 | MRED MLS |
| 30 Aug, 2021 | Under contract | $300,000 | MRED MLS |
| 27 Aug, 2021 | Listed for sale | $300,000 | MRED MLS |
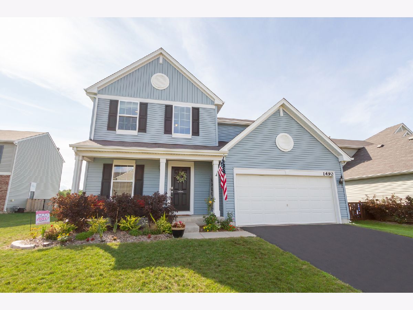
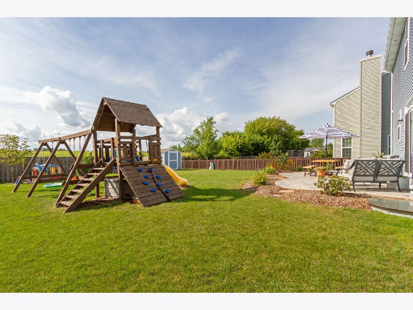
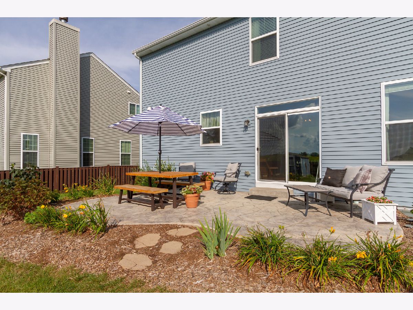
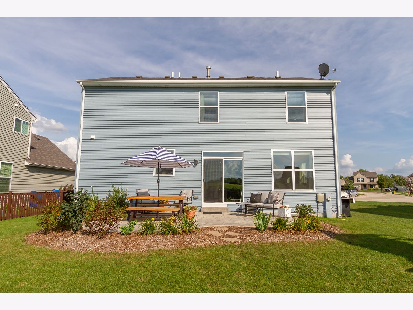
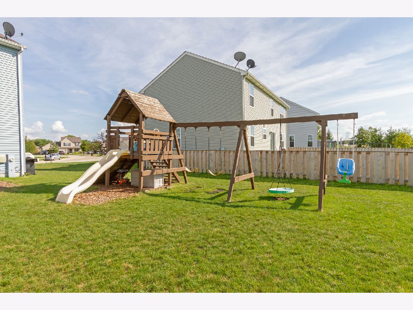
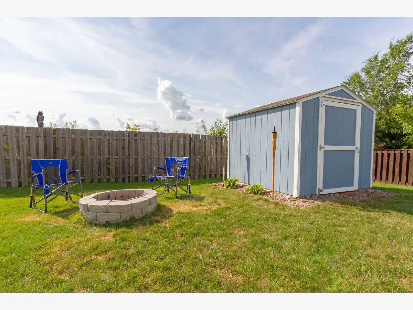
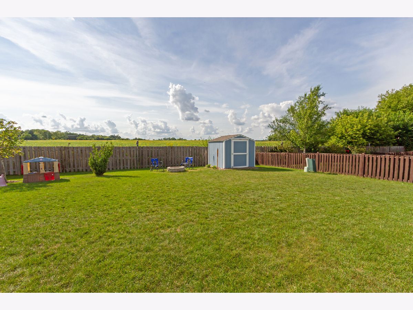
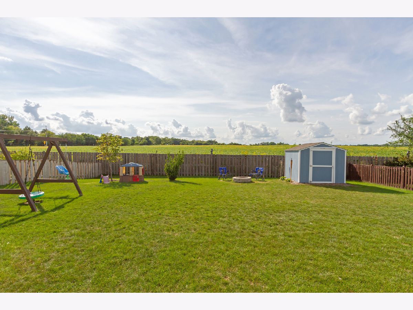
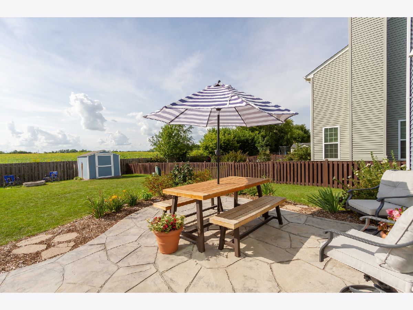
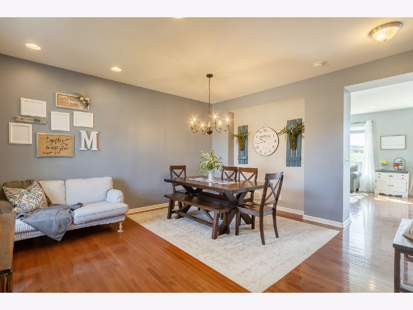
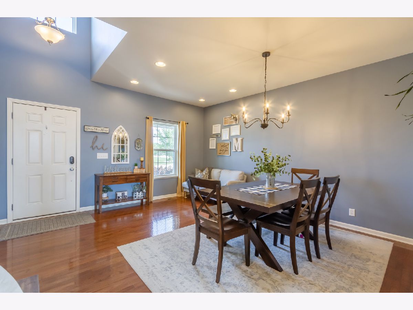
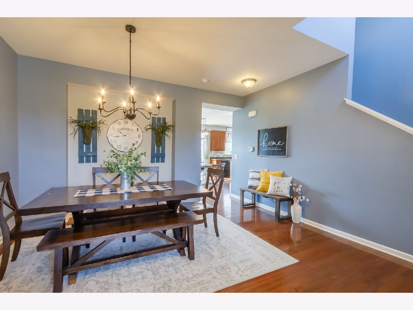
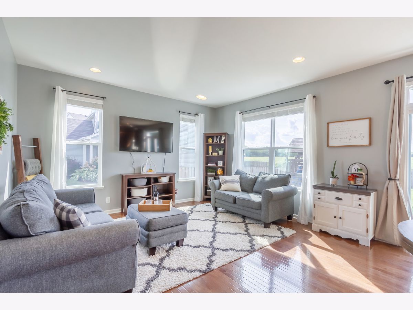
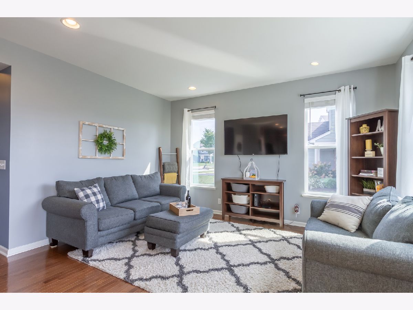
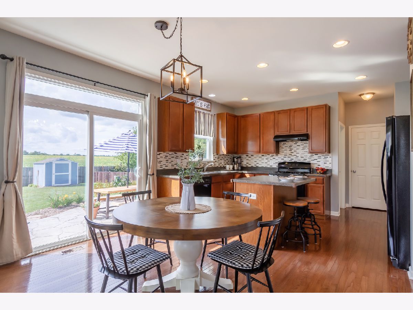
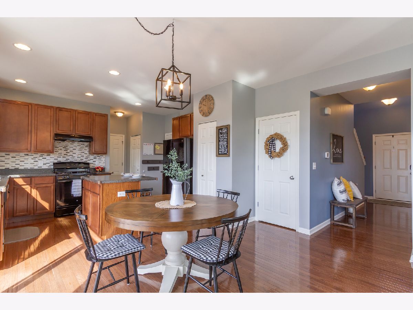
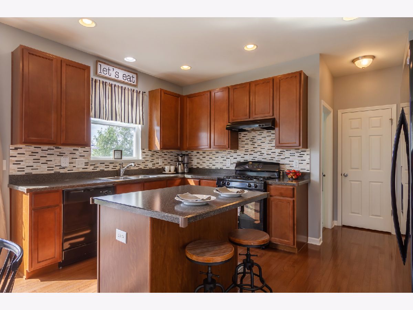
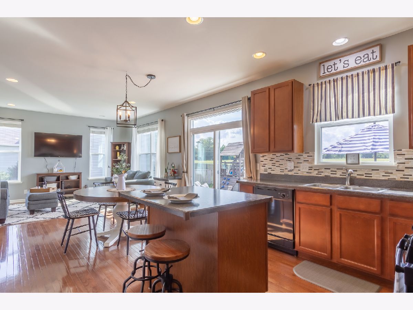
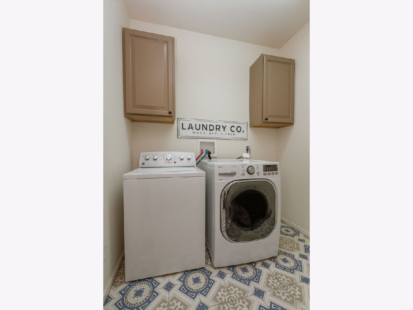
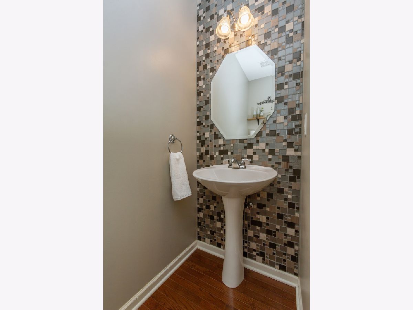
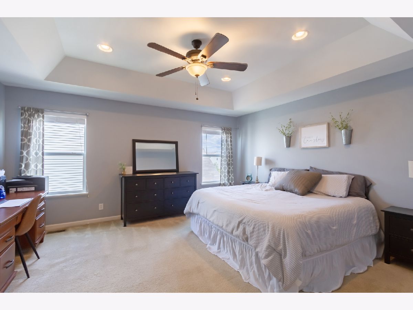
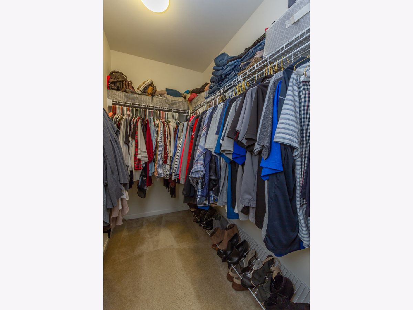
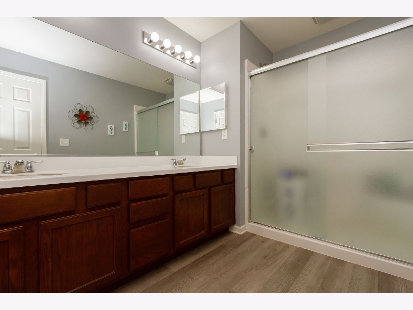
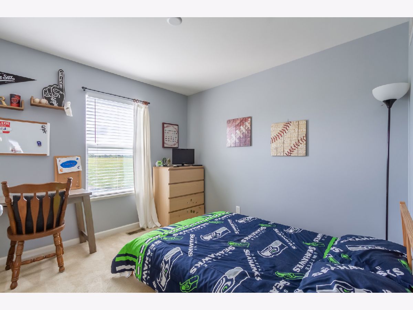
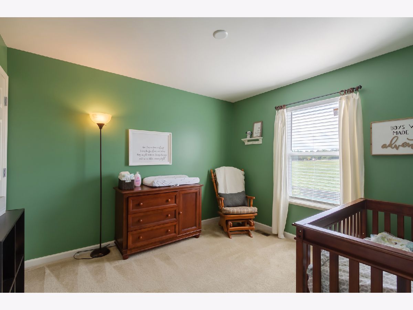
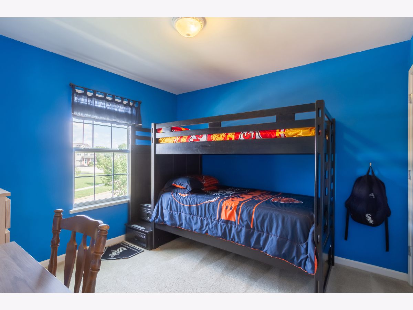
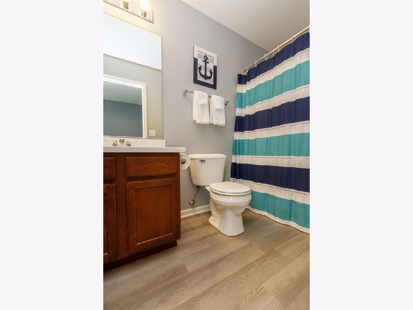
Room Specifics
Total Bedrooms: 4
Bedrooms Above Ground: 4
Bedrooms Below Ground: 0
Dimensions: —
Floor Type: Carpet
Dimensions: —
Floor Type: Carpet
Dimensions: —
Floor Type: Carpet
Full Bathrooms: 3
Bathroom Amenities: Double Sink
Bathroom in Basement: 0
Rooms: Breakfast Room
Basement Description: Partially Finished
Other Specifics
| 2 | |
| Concrete Perimeter | |
| Asphalt | |
| Porch, Stamped Concrete Patio, Storms/Screens, Fire Pit | |
| Landscaped,Backs to Open Grnd,Level,Sidewalks,Streetlights | |
| 8978 | |
| Unfinished | |
| Full | |
| Hardwood Floors, First Floor Laundry, Ceiling - 9 Foot, Ceilings - 9 Foot, Open Floorplan, Drapes/Blinds | |
| Range, Dishwasher, Refrigerator, Washer, Dryer, Disposal | |
| Not in DB | |
| Clubhouse, Park, Pool, Tennis Court(s), Curbs, Sidewalks, Street Lights, Street Paved | |
| — | |
| — | |
| — |
Tax History
| Year | Property Taxes |
|---|---|
| 2021 | $7,882 |
Contact Agent
Nearby Similar Homes
Nearby Sold Comparables
Contact Agent
Listing Provided By
RE/MAX Suburban

