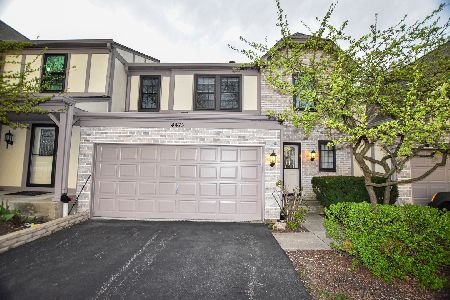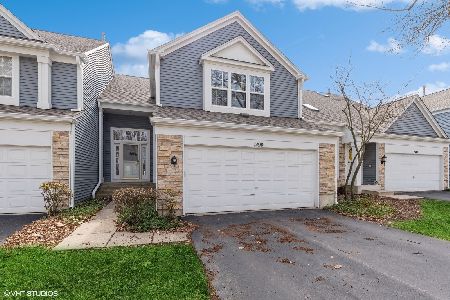1490 Diamond Drive, Hoffman Estates, Illinois 60195
$314,000
|
Sold
|
|
| Status: | Closed |
| Sqft: | 1,703 |
| Cost/Sqft: | $173 |
| Beds: | 2 |
| Baths: | 4 |
| Year Built: | 1990 |
| Property Taxes: | $7,496 |
| Days On Market: | 1808 |
| Lot Size: | 0,00 |
Description
Check out this spacious townhome in Hearthstone. This Impeccable end-unit is conveniently located within walking distance Olmstead Park, Starbucks, & Jewel. You're going to love the open concept. Two story entry offers formal living & dining rooms. The remodeled kitchen features painted cabinets with quartz countertops, tile backsplash, stainless steel appliances and breakfast bar. Just off the kitchen is the family room with gas fireplace, and oak hardwood floors. The Master Suite features vaulted ceilings, walk-in closet, custom double vanity, separate tub & shower. Spacious 2nd bedroom, updated hall bath and loft round out the upstairs. Need more living space? The basement is finished with huge rec room, full bath & 3rd bedroom. Plenty of storage thru-out & in the 2 car garage. Enjoy family cookouts on the patio with good privacy. Many recent upgrades including furnace & more.. Don't Miss this one.
Property Specifics
| Condos/Townhomes | |
| 2 | |
| — | |
| 1990 | |
| Full | |
| COVENTRY | |
| No | |
| — |
| Cook | |
| Hearthstone | |
| 234 / Monthly | |
| Insurance,Exterior Maintenance,Lawn Care,Snow Removal | |
| Public | |
| Public Sewer | |
| 11024062 | |
| 02191520270000 |
Property History
| DATE: | EVENT: | PRICE: | SOURCE: |
|---|---|---|---|
| 15 Oct, 2009 | Sold | $221,000 | MRED MLS |
| 31 Aug, 2009 | Under contract | $219,900 | MRED MLS |
| 6 Aug, 2009 | Listed for sale | $219,900 | MRED MLS |
| 30 Apr, 2021 | Sold | $314,000 | MRED MLS |
| 19 Mar, 2021 | Under contract | $295,000 | MRED MLS |
| 17 Mar, 2021 | Listed for sale | $295,000 | MRED MLS |






















Room Specifics
Total Bedrooms: 3
Bedrooms Above Ground: 2
Bedrooms Below Ground: 1
Dimensions: —
Floor Type: Carpet
Dimensions: —
Floor Type: Wood Laminate
Full Bathrooms: 4
Bathroom Amenities: —
Bathroom in Basement: 1
Rooms: Loft,Recreation Room
Basement Description: Finished
Other Specifics
| 2 | |
| Concrete Perimeter | |
| — | |
| Patio, End Unit | |
| Common Grounds | |
| 42X102 | |
| — | |
| Full | |
| Vaulted/Cathedral Ceilings, Hardwood Floors, First Floor Laundry, Laundry Hook-Up in Unit, Storage, Built-in Features, Walk-In Closet(s), Open Floorplan, Dining Combo | |
| Range, Microwave, Dishwasher, Refrigerator | |
| Not in DB | |
| — | |
| — | |
| — | |
| Attached Fireplace Doors/Screen, Gas Log, Gas Starter |
Tax History
| Year | Property Taxes |
|---|---|
| 2009 | $6,617 |
| 2021 | $7,496 |
Contact Agent
Nearby Similar Homes
Nearby Sold Comparables
Contact Agent
Listing Provided By
RE/MAX Connections II





