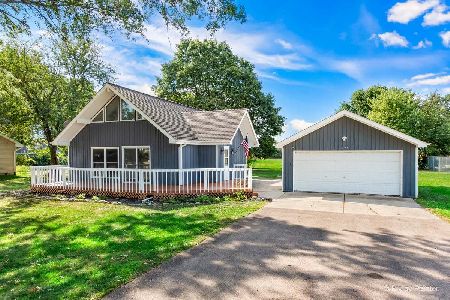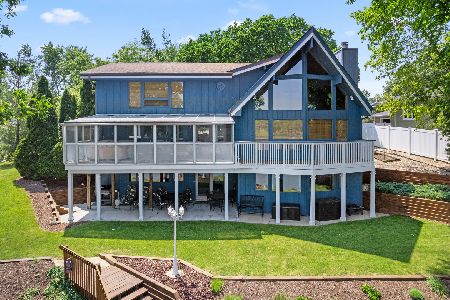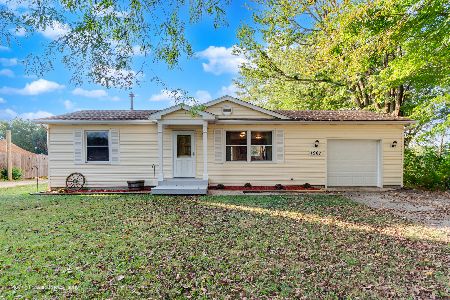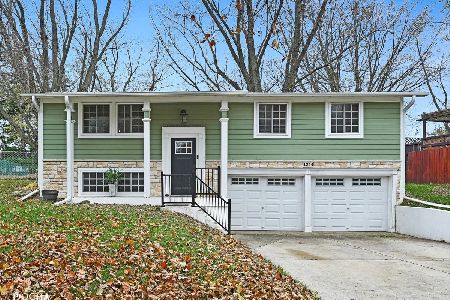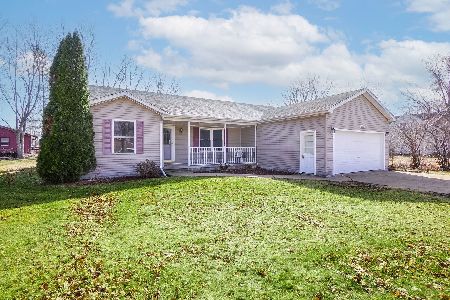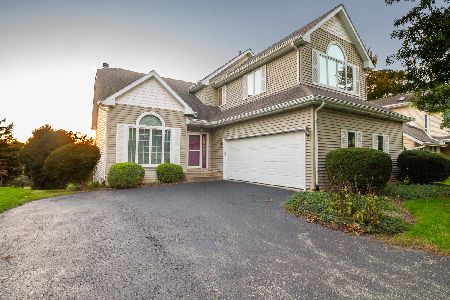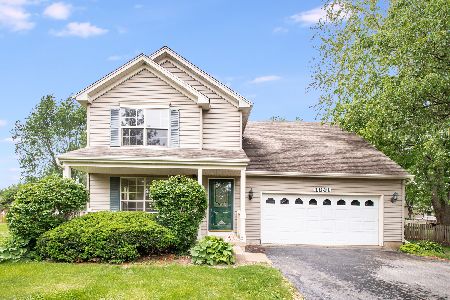1490 Holiday Drive, Lake Holiday, Illinois 60548
$223,000
|
Sold
|
|
| Status: | Closed |
| Sqft: | 1,822 |
| Cost/Sqft: | $126 |
| Beds: | 4 |
| Baths: | 3 |
| Year Built: | 1997 |
| Property Taxes: | $4,510 |
| Days On Market: | 2696 |
| Lot Size: | 0,35 |
Description
Welcome to your escape by the lake! This two story home was built in 1997 and has room for it all! A two story foyer offer access to the formal dining room with French doors and then flows into the family room. The eat-in kitchen offers hardwood floors, an island, and a Stainless Steel refrigerator, stove, and microwave. There is also a large walk in pantry that could be turned into a laundry room (hook ups are present but the current owners use the hook ups in the basement). Upstairs are three generously sized secondary bedrooms, one with a vaulted ceiling. The master suite boasts a vaulted ceiling, bathroom with large jacuzzi tub and separate shower, and a large flex room off the master bath with two large closets that could be used as extra storage space, an office, or an exercise room. The unfinished basement has 9' ceilings and a 3 piece rough in for future bath. The fully fenced backyard offers a heated pool, 20X40 deck and a large shed. Make Lake Holiday your home this summer!
Property Specifics
| Single Family | |
| — | |
| — | |
| 1997 | |
| Full | |
| — | |
| No | |
| 0.35 |
| La Salle | |
| Lake Holiday | |
| 910 / Annual | |
| Insurance,Security,Clubhouse,Scavenger,Lake Rights | |
| Community Well | |
| Septic-Private | |
| 10011778 | |
| 0503301005 |
Nearby Schools
| NAME: | DISTRICT: | DISTANCE: | |
|---|---|---|---|
|
High School
Sandwich Community High School |
430 | Not in DB | |
Property History
| DATE: | EVENT: | PRICE: | SOURCE: |
|---|---|---|---|
| 12 Feb, 2010 | Sold | $214,000 | MRED MLS |
| 12 Nov, 2009 | Under contract | $225,000 | MRED MLS |
| 11 Oct, 2009 | Listed for sale | $225,000 | MRED MLS |
| 26 Sep, 2018 | Sold | $223,000 | MRED MLS |
| 13 Aug, 2018 | Under contract | $229,900 | MRED MLS |
| — | Last price change | $238,900 | MRED MLS |
| 9 Jul, 2018 | Listed for sale | $238,900 | MRED MLS |
Room Specifics
Total Bedrooms: 4
Bedrooms Above Ground: 4
Bedrooms Below Ground: 0
Dimensions: —
Floor Type: Carpet
Dimensions: —
Floor Type: Carpet
Dimensions: —
Floor Type: Carpet
Full Bathrooms: 3
Bathroom Amenities: Whirlpool,Separate Shower,Double Sink
Bathroom in Basement: 0
Rooms: Foyer
Basement Description: Unfinished
Other Specifics
| 2 | |
| Concrete Perimeter | |
| Concrete | |
| Deck, Porch, Above Ground Pool, Storms/Screens | |
| Fenced Yard | |
| 75 X 200 | |
| — | |
| Full | |
| Vaulted/Cathedral Ceilings, Hardwood Floors, First Floor Laundry | |
| Range, Microwave, Dishwasher, Refrigerator | |
| Not in DB | |
| Clubhouse, Tennis Courts, Dock, Water Rights | |
| — | |
| — | |
| Gas Starter |
Tax History
| Year | Property Taxes |
|---|---|
| 2010 | $5,660 |
| 2018 | $4,510 |
Contact Agent
Nearby Similar Homes
Nearby Sold Comparables
Contact Agent
Listing Provided By
Swanson Real Estate

