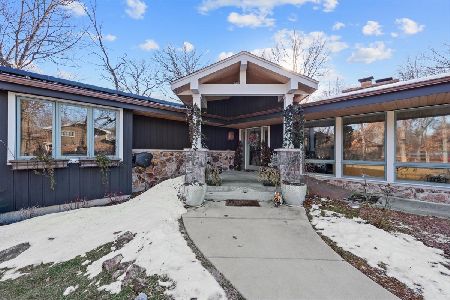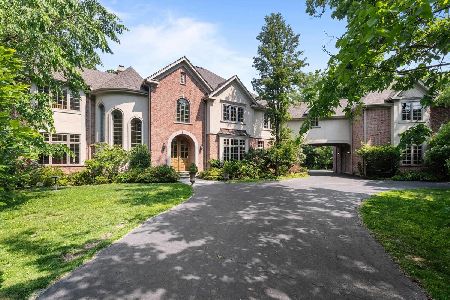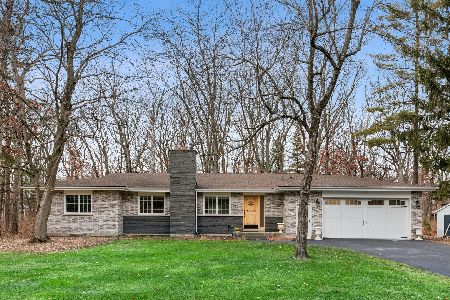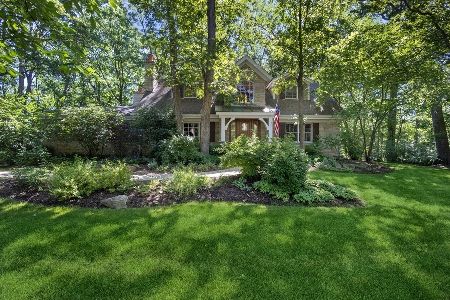1490 Indian Trail Drive, Riverwoods, Illinois 60015
$450,000
|
Sold
|
|
| Status: | Closed |
| Sqft: | 3,457 |
| Cost/Sqft: | $136 |
| Beds: | 5 |
| Baths: | 4 |
| Year Built: | 1957 |
| Property Taxes: | $11,191 |
| Days On Market: | 2962 |
| Lot Size: | 0,89 |
Description
Custom Ranch in a Million Dollar Neighborhood in Riverwoods. Located on a Serene Wooded Lot, with Long Winding Drive. Open Floor Plan is just great for Entertaining. Wall to Wall Windows allow for Stunning Views in the Living Room. French Doors Open to Kitchen & Hearth Room/Dining Room. Eating Area Opens to Expansive Family Room & Wrap Around Screened Porch. The Family Room offers rich woodwork, gleaming floors, wonderful views, & access to the Screened Porch. Master Suite offers Updated Bath, Walk In Closet & newer Fireplace to keep you warm on those chilly nights. The Additional 3 Bedrooms are located on the other side of the home, making your Private Master Suite a perfect Retreat. The other Bedrooms offer ample closet space. Gorgeous Views in every room. New Roof 2015, Zoned Heating and AC, Huge 3 Car Garage with loads of storage space. This is a Great Price for this neighborhood, on a street with Million Dollar Homes & Million Dollar Views.
Property Specifics
| Single Family | |
| — | |
| Ranch | |
| 1957 | |
| None | |
| CUSTOM | |
| No | |
| 0.89 |
| Lake | |
| Indian Trail | |
| 0 / Not Applicable | |
| None | |
| Private Well | |
| Public Sewer | |
| 09833117 | |
| 15251020070000 |
Nearby Schools
| NAME: | DISTRICT: | DISTANCE: | |
|---|---|---|---|
|
Grade School
Wilmot Elementary School |
109 | — | |
|
Middle School
Charles J Caruso Middle School |
109 | Not in DB | |
|
High School
Deerfield High School |
113 | Not in DB | |
Property History
| DATE: | EVENT: | PRICE: | SOURCE: |
|---|---|---|---|
| 15 Nov, 2015 | Under contract | $0 | MRED MLS |
| 8 Oct, 2015 | Listed for sale | $0 | MRED MLS |
| 28 Feb, 2018 | Sold | $450,000 | MRED MLS |
| 16 Jan, 2018 | Under contract | $470,000 | MRED MLS |
| 15 Jan, 2018 | Listed for sale | $470,000 | MRED MLS |
Room Specifics
Total Bedrooms: 5
Bedrooms Above Ground: 5
Bedrooms Below Ground: 0
Dimensions: —
Floor Type: Parquet
Dimensions: —
Floor Type: Carpet
Dimensions: —
Floor Type: Carpet
Dimensions: —
Floor Type: —
Full Bathrooms: 4
Bathroom Amenities: Whirlpool,Separate Shower,Double Sink
Bathroom in Basement: 0
Rooms: Bedroom 5,Office,Screened Porch,Foyer,Eating Area
Basement Description: Crawl
Other Specifics
| 3 | |
| Concrete Perimeter | |
| — | |
| Deck, Porch Screened, Storms/Screens | |
| Wooded | |
| 106X107X175X200X195 | |
| — | |
| Full | |
| Vaulted/Cathedral Ceilings, Skylight(s), Hardwood Floors, First Floor Bedroom, First Floor Laundry, First Floor Full Bath | |
| Range, Microwave, Refrigerator, Washer, Dryer, Disposal | |
| Not in DB | |
| Street Paved | |
| — | |
| — | |
| Wood Burning, Gas Log |
Tax History
| Year | Property Taxes |
|---|---|
| 2018 | $11,191 |
Contact Agent
Nearby Similar Homes
Nearby Sold Comparables
Contact Agent
Listing Provided By
Baird & Warner









