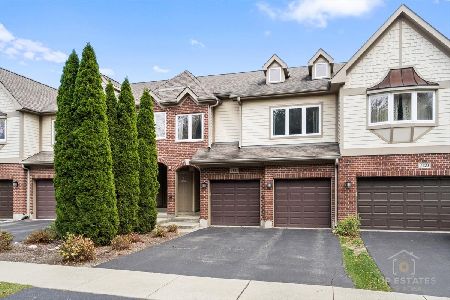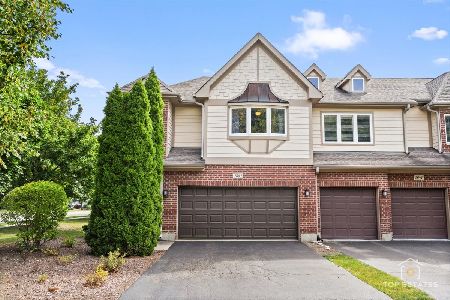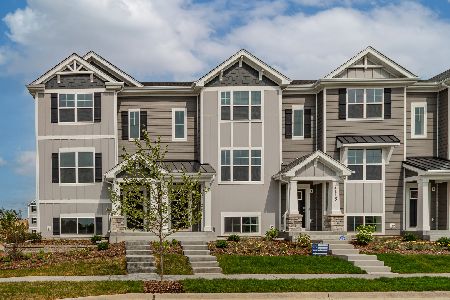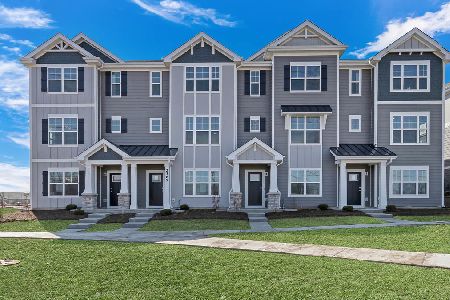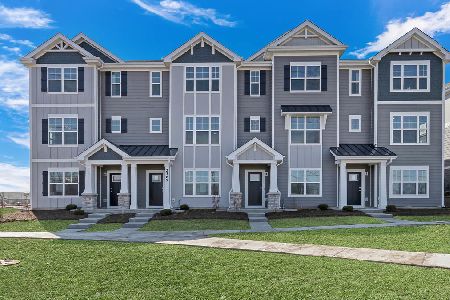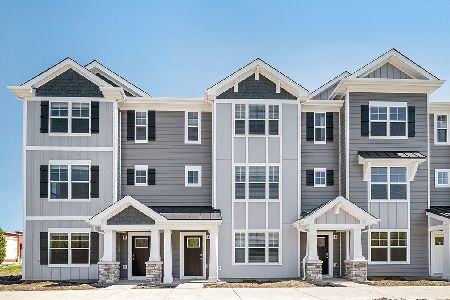1490 Pauline Circle, Mundelein, Illinois 60060
$215,000
|
Sold
|
|
| Status: | Closed |
| Sqft: | 1,692 |
| Cost/Sqft: | $133 |
| Beds: | 3 |
| Baths: | 3 |
| Year Built: | 2013 |
| Property Taxes: | $0 |
| Days On Market: | 2198 |
| Lot Size: | 0,00 |
Description
Sought after two story townhouse with three bedrooms and 2 1/2 baths. Half bath on first floor for your convenience. Open floor plan with spacious rooms and an abundance of natural light. Kitchen boasts stainless steel appliances and 42" cherry cabinets. Master bedroom features private bath with soaking tub, separate walk in shower and double vanity. Convenient second floor laundry. Attached two car garage. Terrific location within minutes to shopping, fine restaurants, mall and major roads. There are no disappointments with this home. Low assessment. Easy to view. Property taxes reflect "0" because current owner has veteran's exemption. Last shown taxes from 2017 were $5,123.92.
Property Specifics
| Condos/Townhomes | |
| 2 | |
| — | |
| 2013 | |
| None | |
| THE DAVIS | |
| No | |
| — |
| Lake | |
| Hickory Woods | |
| 155 / Monthly | |
| Insurance,Exterior Maintenance,Lawn Care,Snow Removal | |
| Public | |
| Public Sewer | |
| 10613179 | |
| 11313240380000 |
Nearby Schools
| NAME: | DISTRICT: | DISTANCE: | |
|---|---|---|---|
|
Grade School
Diamond Lake Elementary School |
76 | — | |
|
Middle School
West Oak Middle School |
76 | Not in DB | |
|
High School
Mundelein Cons High School |
120 | Not in DB | |
Property History
| DATE: | EVENT: | PRICE: | SOURCE: |
|---|---|---|---|
| 16 May, 2014 | Sold | $199,530 | MRED MLS |
| 30 Dec, 2013 | Under contract | $184,215 | MRED MLS |
| 30 Dec, 2013 | Listed for sale | $184,215 | MRED MLS |
| 28 Feb, 2020 | Sold | $215,000 | MRED MLS |
| 27 Jan, 2020 | Under contract | $225,000 | MRED MLS |
| 17 Jan, 2020 | Listed for sale | $225,000 | MRED MLS |
| 12 Mar, 2020 | Under contract | $0 | MRED MLS |
| 5 Mar, 2020 | Listed for sale | $0 | MRED MLS |
| 3 Mar, 2021 | Under contract | $0 | MRED MLS |
| 25 Feb, 2021 | Listed for sale | $0 | MRED MLS |
Room Specifics
Total Bedrooms: 3
Bedrooms Above Ground: 3
Bedrooms Below Ground: 0
Dimensions: —
Floor Type: Carpet
Dimensions: —
Floor Type: Carpet
Full Bathrooms: 3
Bathroom Amenities: Separate Shower,Double Sink,Soaking Tub
Bathroom in Basement: 0
Rooms: No additional rooms
Basement Description: Slab
Other Specifics
| 2 | |
| Concrete Perimeter | |
| Asphalt | |
| — | |
| Common Grounds,Landscaped,Park Adjacent | |
| 3084 | |
| — | |
| Full | |
| Second Floor Laundry, Walk-In Closet(s) | |
| Range, Microwave, Dishwasher, Refrigerator, Washer, Dryer, Disposal | |
| Not in DB | |
| — | |
| — | |
| Park | |
| — |
Tax History
| Year | Property Taxes |
|---|
Contact Agent
Nearby Similar Homes
Nearby Sold Comparables
Contact Agent
Listing Provided By
RE/MAX United

