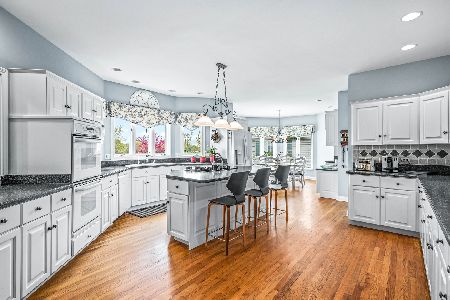1490 White Eagle Drive, Naperville, Illinois 60564
$865,000
|
Sold
|
|
| Status: | Closed |
| Sqft: | 4,438 |
| Cost/Sqft: | $199 |
| Beds: | 4 |
| Baths: | 5 |
| Year Built: | 1988 |
| Property Taxes: | $18,248 |
| Days On Market: | 1316 |
| Lot Size: | 0,31 |
Description
YOU HAVE ARRIVED! Fabulous White Eagle Club custom built home occupying a noteworthy position on a highly coveted golf course lot in the heart of the neighborhood! Sprawling 4400 square feet with an additional 2600 square feet, where form meets function in the remodeled finished basement. Three full floors of luxe living. This home is truly an entertainers dream, featuring a $100,000 completely renovated, designer gourmet kitchen with an expansive granite topped island, dark espresso custom cabinetry, Viking 6 burner stove with pot filler faucet, farmhouse sink, large walk in pantry, high ceilings, white trim and the contrast of espresso hardwood floors.The reimagined den has been opened up between the kitchen and great room creating an exceptional space. A catwalk overlooks the great room providing transition without separation, soaring ceilings and a focal point stone fireplace define the space. There is room for everyone to have a seat at the table where family memories are made, surrounded by towering built ins, beverage center accommodating a wine refrigerator. Keep the chef company in the kitchen's conversation bay with a wonderful indoor/outdoor connection with lush golf course views and access to the outdoor dining and entertainment environment. Boasting a built in Weber genesis grill, bar, brick paver patio and fire pit. Formal dining room with the convenience of a well appointed pass thru butler's pantry to the kitchen. Retreat to the serenity of a first floor primary suite with professionally designed walk-in closet. The second floor sleeping quarters comprised of three very generously sized bedrooms with large walk in closets. The first bedroom has access to hall full bath, the other two delightfully designed with a Jack and Jill bath. Casual gatherings, play dates and guest bedroom on the lower level will appreciate the full bath, wet bar and office. The bonus of an easily accessible storage room. Start living your best life, you've earned it! New Roof 2018, Windows 2019, Exterior Painting and Cedar Maintenance 2020, 2 Sliding Glass Doors 2020 2 HVAC units 2014, Refrigerator 2021, 2 Hot Water Heaters 2014, 1000 Square Foot Paver Patio 2015 and much more! Pool, Tennis and Clubhouse community. Monitored and patrolled security. Walk to White Eagle Elementary. Award winning District 204 schools.
Property Specifics
| Single Family | |
| — | |
| — | |
| 1988 | |
| — | |
| — | |
| No | |
| 0.31 |
| Du Page | |
| White Eagle | |
| 0 / Not Applicable | |
| — | |
| — | |
| — | |
| 11432554 | |
| 0733306003 |
Nearby Schools
| NAME: | DISTRICT: | DISTANCE: | |
|---|---|---|---|
|
Grade School
White Eagle Elementary School |
204 | — | |
|
Middle School
Still Middle School |
204 | Not in DB | |
|
High School
Waubonsie Valley High School |
204 | Not in DB | |
Property History
| DATE: | EVENT: | PRICE: | SOURCE: |
|---|---|---|---|
| 18 May, 2012 | Sold | $532,000 | MRED MLS |
| 31 Mar, 2012 | Under contract | $549,900 | MRED MLS |
| — | Last price change | $599,000 | MRED MLS |
| 29 Nov, 2011 | Listed for sale | $599,000 | MRED MLS |
| 29 Jul, 2022 | Sold | $865,000 | MRED MLS |
| 17 Jun, 2022 | Under contract | $885,000 | MRED MLS |
| 11 Jun, 2022 | Listed for sale | $885,000 | MRED MLS |
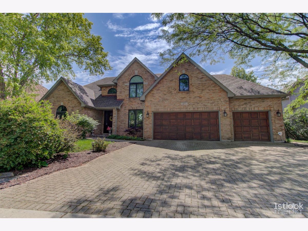
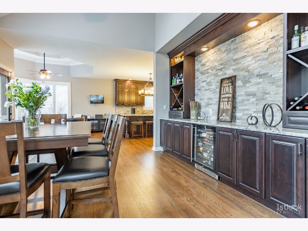
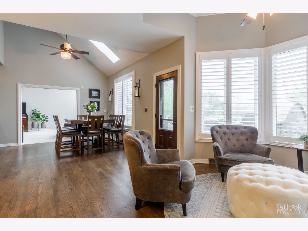
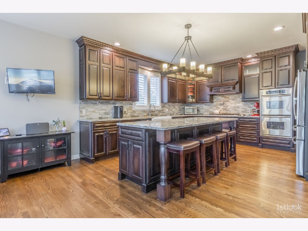
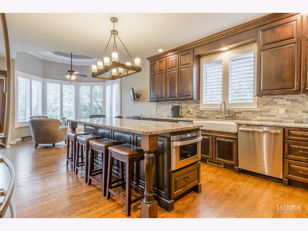
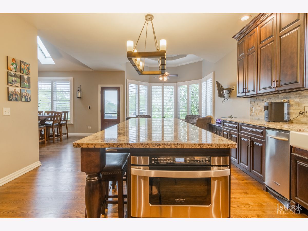
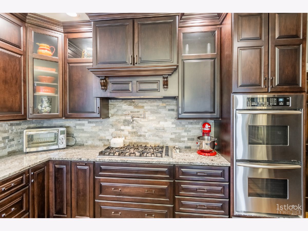
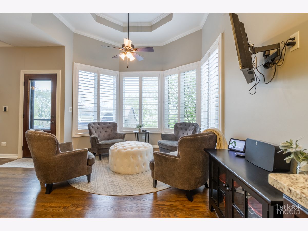
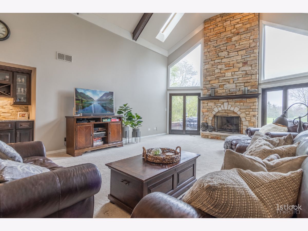
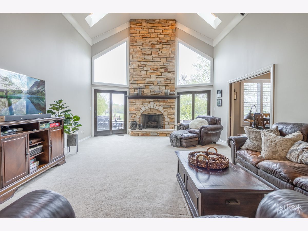
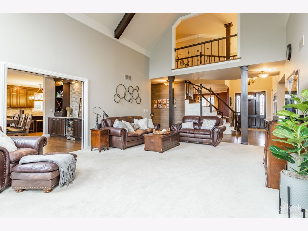
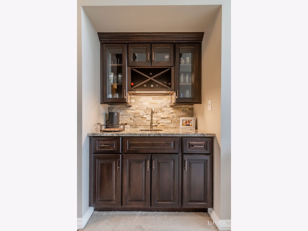
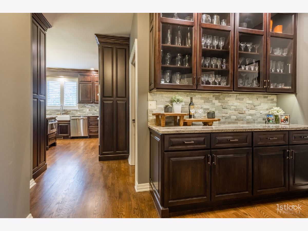
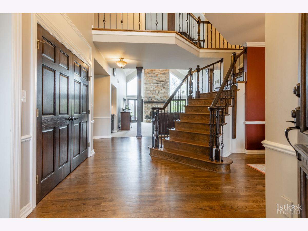
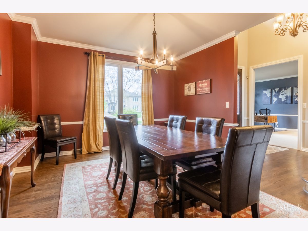
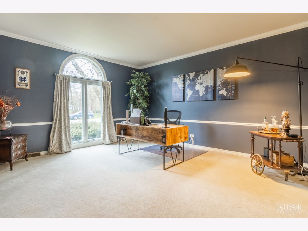
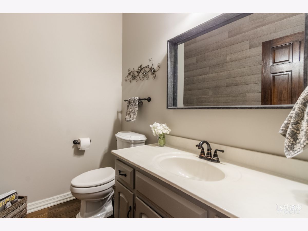
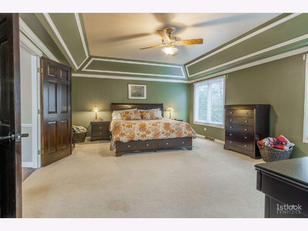
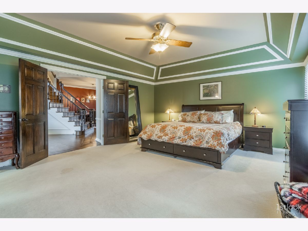
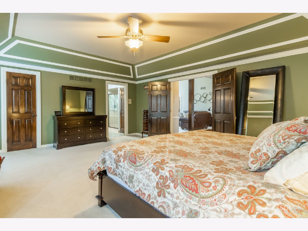
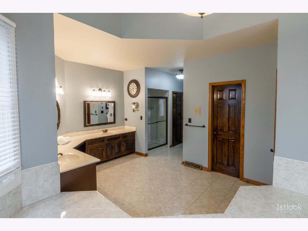
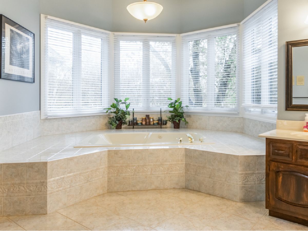
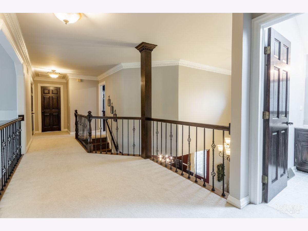
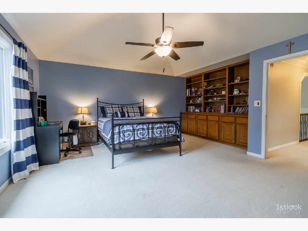
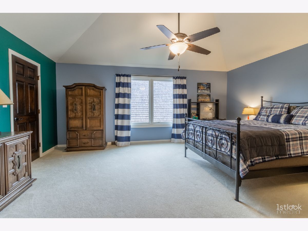
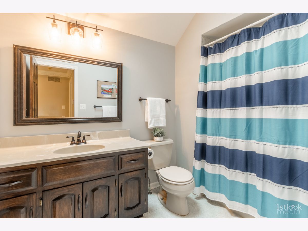
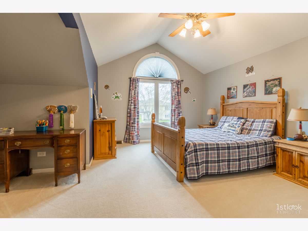
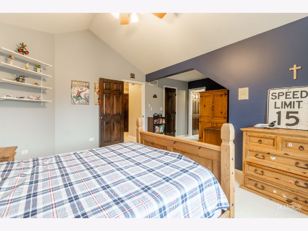
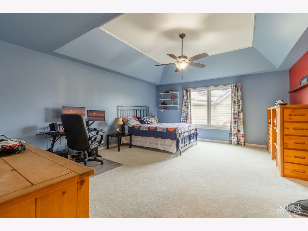
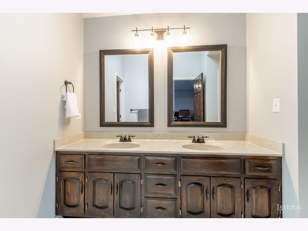
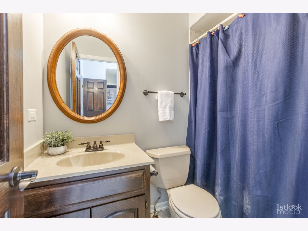
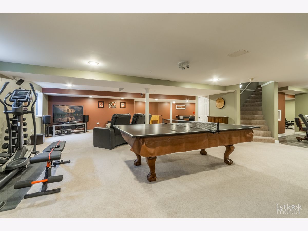
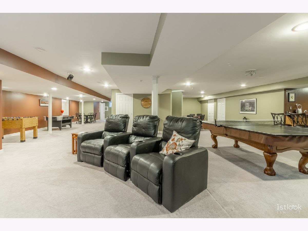
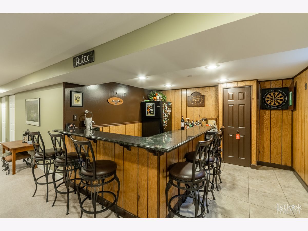
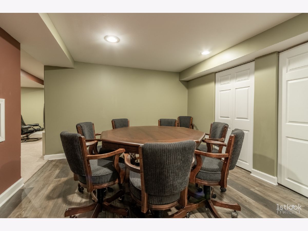
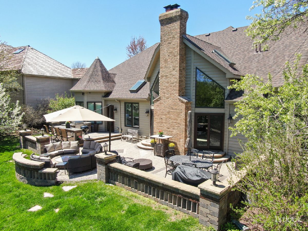
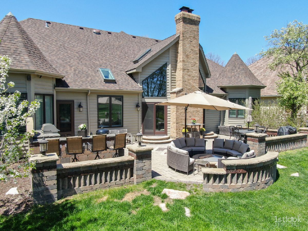
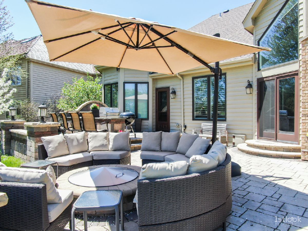
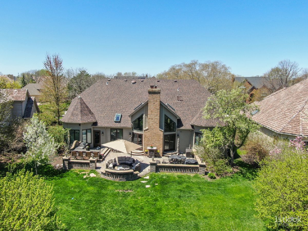
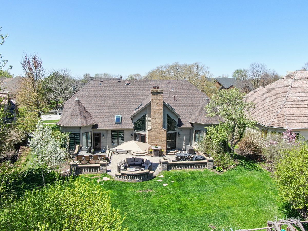
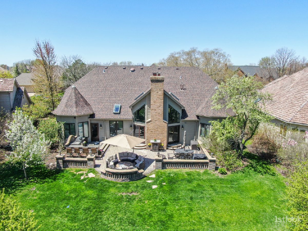
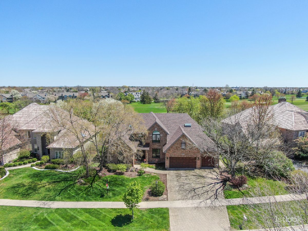
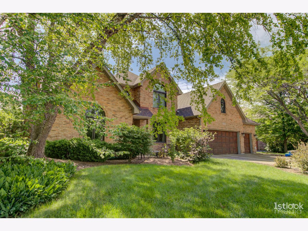
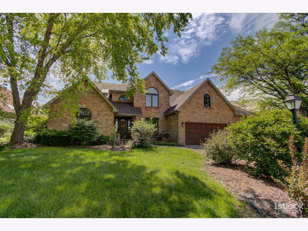
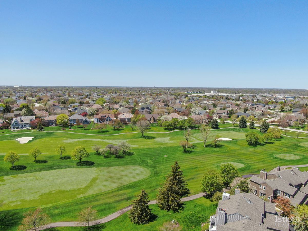
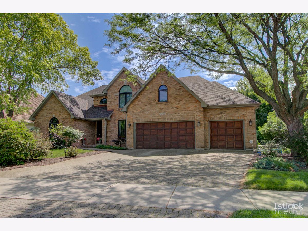
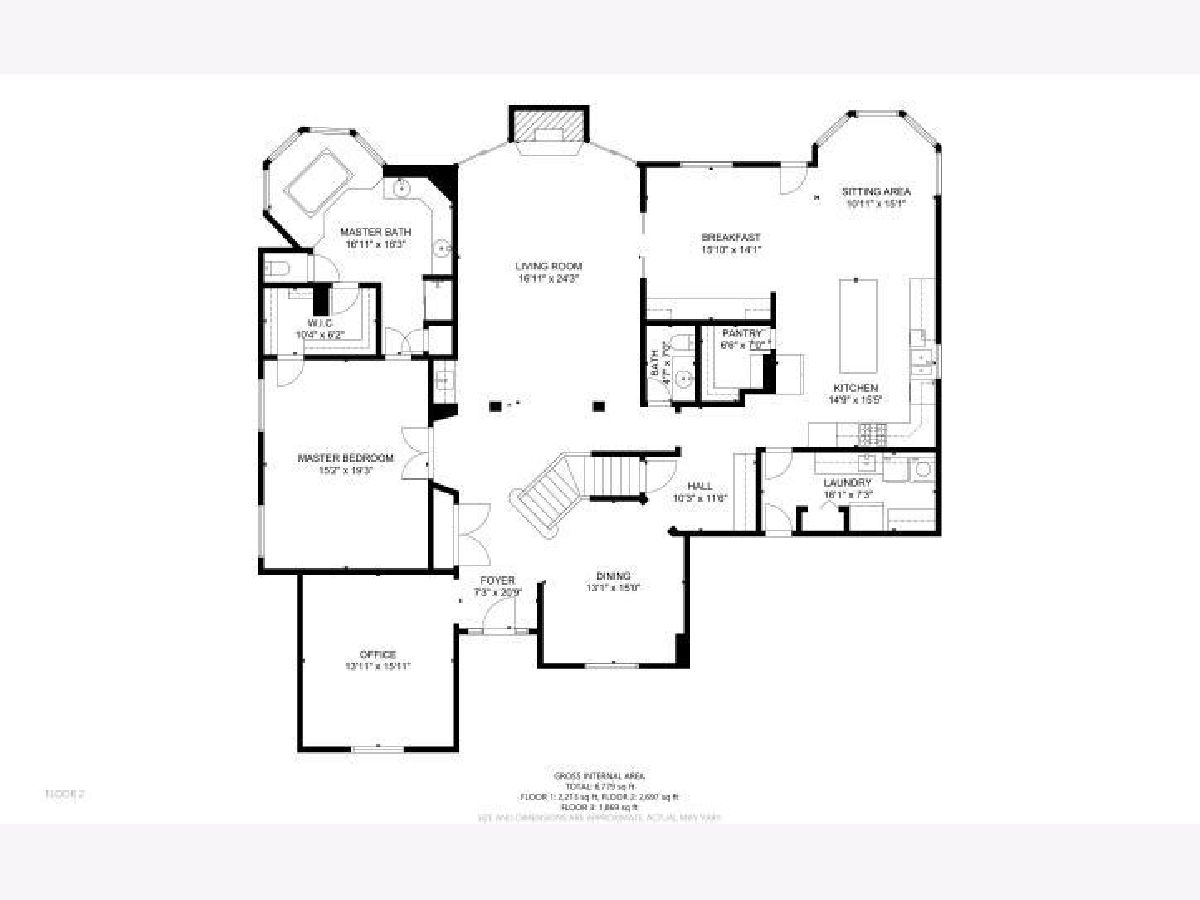
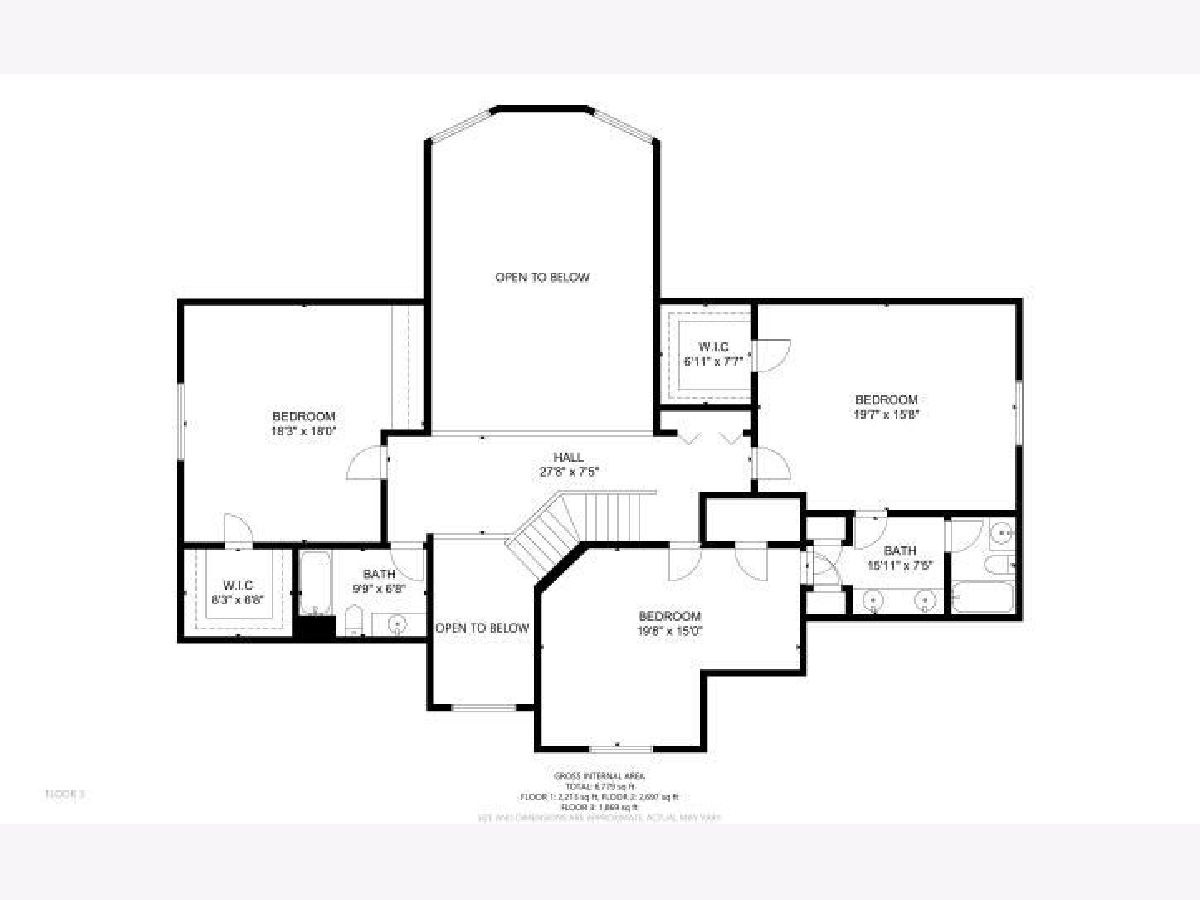
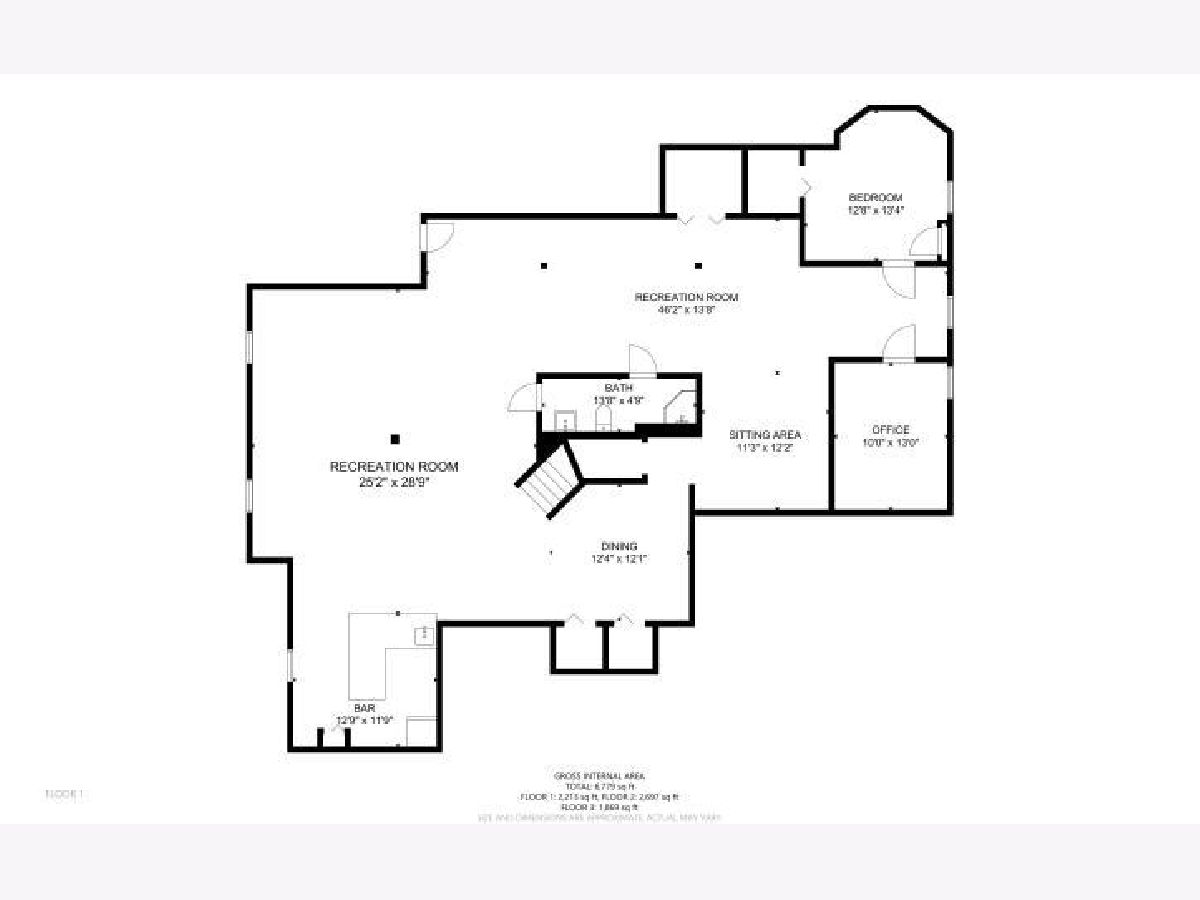
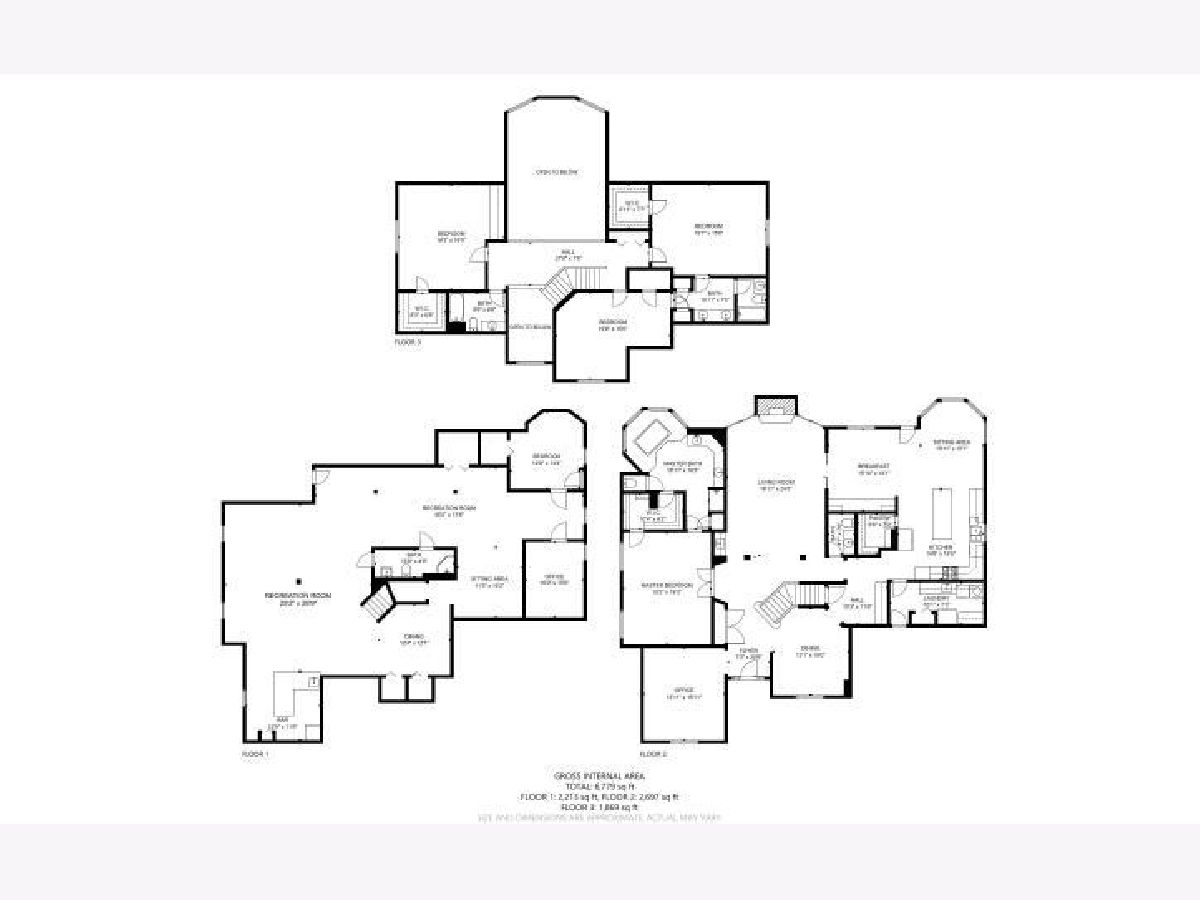
Room Specifics
Total Bedrooms: 5
Bedrooms Above Ground: 4
Bedrooms Below Ground: 1
Dimensions: —
Floor Type: —
Dimensions: —
Floor Type: —
Dimensions: —
Floor Type: —
Dimensions: —
Floor Type: —
Full Bathrooms: 5
Bathroom Amenities: Separate Shower,Double Sink
Bathroom in Basement: 1
Rooms: —
Basement Description: Finished
Other Specifics
| 3 | |
| — | |
| Brick | |
| — | |
| — | |
| 103 X 55 X 71 X 150 | |
| — | |
| — | |
| — | |
| — | |
| Not in DB | |
| — | |
| — | |
| — | |
| — |
Tax History
| Year | Property Taxes |
|---|---|
| 2012 | $17,869 |
| 2022 | $18,248 |
Contact Agent
Nearby Similar Homes
Nearby Sold Comparables
Contact Agent
Listing Provided By
Option Realty Group LTD








