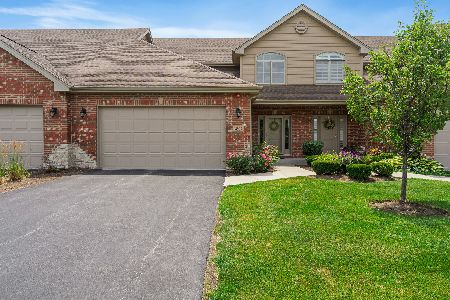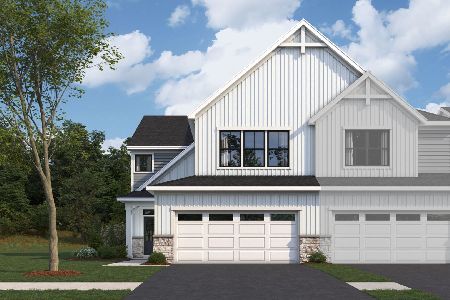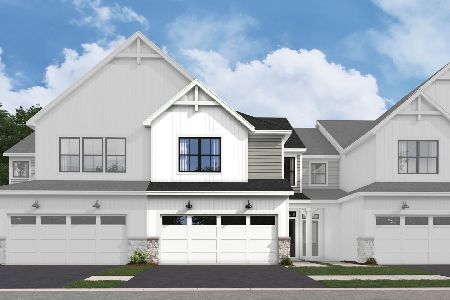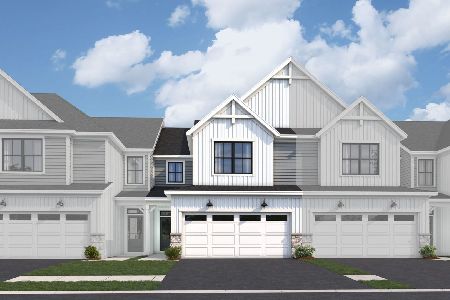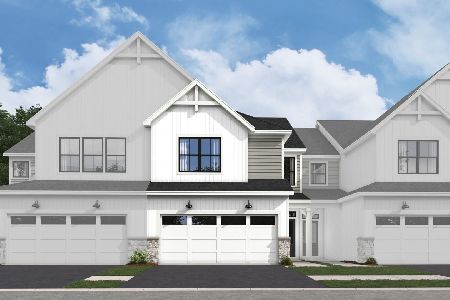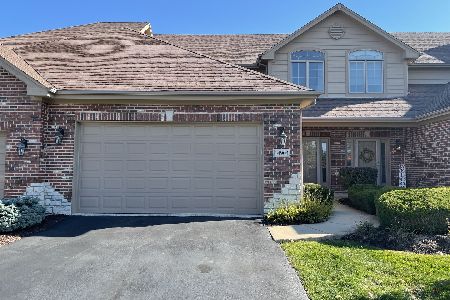14900 Preserve Drive, Lockport, Illinois 60441
$317,000
|
Sold
|
|
| Status: | Closed |
| Sqft: | 3,200 |
| Cost/Sqft: | $106 |
| Beds: | 3 |
| Baths: | 4 |
| Year Built: | 2007 |
| Property Taxes: | $8,818 |
| Days On Market: | 2566 |
| Lot Size: | 0,00 |
Description
Absolutely beautiful 3 bedroom, 4 full bathroom End unit townhome W beautifully finished basement, 1st floor master suite, 1st floor laundry, 2 kitchens & 2 second floor open lofts! This sprawling open floor plan boosts over 3,000 sq ft of living space & features: 2 main floor bedrooms, 2 main floor full bathrooms, Huge eat-in kitchen W large Island, wrap around breakfast bar, stainless steel appliances & upgraded cabinetry, Beautiful open family room W soaring 18 ft ceilings, sky lights, bay window & sliding glass door for access to private backyard patio, Large main floor Master bedroom W tray ceilings & walk-in closet, Master bath W double sinks, separate tub & shower, Gorgeous finished basement W custom bar, 2nd kitchen, great room W fireplace, full bathroom & plenty of storage! Near walking path & park. Excellent location close to shopping, Restaurants & I355! Nothing to do but move in! Come see today!
Property Specifics
| Condos/Townhomes | |
| 2 | |
| — | |
| 2007 | |
| Full | |
| — | |
| No | |
| — |
| Will | |
| Hawthorne Preserves | |
| 190 / Monthly | |
| Insurance,Exterior Maintenance,Lawn Care,Snow Removal | |
| Public | |
| Public Sewer | |
| 10168681 | |
| 1104124040151001 |
Nearby Schools
| NAME: | DISTRICT: | DISTANCE: | |
|---|---|---|---|
|
Grade School
Reed Elementary School |
92 | — | |
|
Middle School
Oak Prairie Junior High School |
92 | Not in DB | |
|
High School
Lockport Township High School |
205 | Not in DB | |
|
Alternate Elementary School
Walsh Elementary School |
— | Not in DB | |
|
Alternate Junior High School
Ludwig Elementary School |
— | Not in DB | |
Property History
| DATE: | EVENT: | PRICE: | SOURCE: |
|---|---|---|---|
| 22 Mar, 2019 | Sold | $317,000 | MRED MLS |
| 11 Feb, 2019 | Under contract | $339,900 | MRED MLS |
| 9 Jan, 2019 | Listed for sale | $339,900 | MRED MLS |
Room Specifics
Total Bedrooms: 3
Bedrooms Above Ground: 3
Bedrooms Below Ground: 0
Dimensions: —
Floor Type: Hardwood
Dimensions: —
Floor Type: Carpet
Full Bathrooms: 4
Bathroom Amenities: Separate Shower,Double Sink,Soaking Tub
Bathroom in Basement: 1
Rooms: Office,Great Room,Loft,Kitchen,Foyer
Basement Description: Finished
Other Specifics
| 2 | |
| Concrete Perimeter | |
| — | |
| Patio, Porch, End Unit | |
| Common Grounds,Corner Lot,Landscaped | |
| COMMON | |
| — | |
| Full | |
| Vaulted/Cathedral Ceilings, Bar-Wet, First Floor Bedroom, First Floor Laundry, First Floor Full Bath, Laundry Hook-Up in Unit | |
| Range, Microwave, Dishwasher, Refrigerator, Washer, Dryer, Stainless Steel Appliance(s), Wine Refrigerator, Water Softener | |
| Not in DB | |
| — | |
| — | |
| Park | |
| — |
Tax History
| Year | Property Taxes |
|---|---|
| 2019 | $8,818 |
Contact Agent
Nearby Similar Homes
Nearby Sold Comparables
Contact Agent
Listing Provided By
Morandi Properties, Inc

