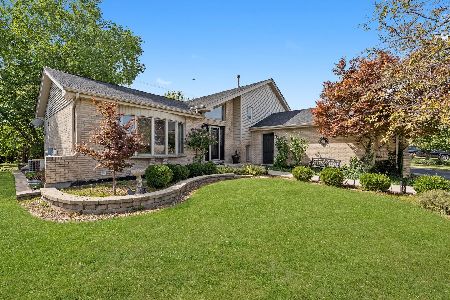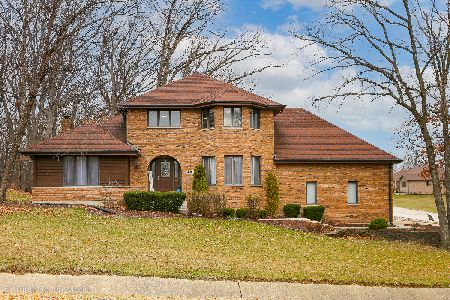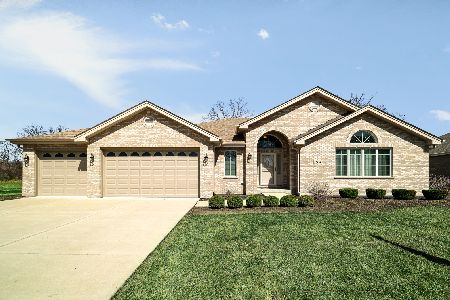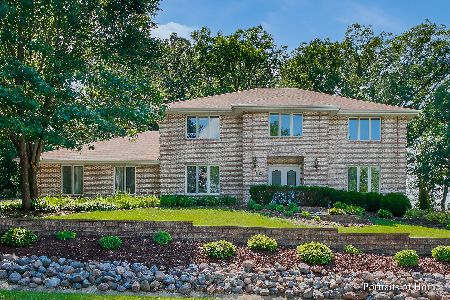14900 Woodcrest Avenue, Homer Glen, Illinois 60491
$360,000
|
Sold
|
|
| Status: | Closed |
| Sqft: | 3,364 |
| Cost/Sqft: | $119 |
| Beds: | 4 |
| Baths: | 3 |
| Year Built: | 1989 |
| Property Taxes: | $13,727 |
| Days On Market: | 2472 |
| Lot Size: | 0,38 |
Description
Nestled in wooded splendor on a choice lot, this classic residence exudes warmth throughout. Decorated in neutral hues and well maintained. Spacious, well designed floor plan. Chef's kitchen with ample cabinet and counter space. Comfortable family room with fireplace. Beautiful sun room/office with picturesque views. Lovely master suite with private bathroom, walk in closet and access to finished bonus room. Large bedrooms with great closet space. Enormous lower level offers space for recreation, gaming, exercise and storage. 3 car attached garage. Stunning grounds with mature trees, swimming pool and expansive deck. Conveniently located near shopping, dining, Metra, parks, schools, world renowned golf courses and expressway access. Schedule your appointment today! Wonderful buy in this price point!
Property Specifics
| Single Family | |
| — | |
| Traditional | |
| 1989 | |
| Full | |
| CUSTOM | |
| No | |
| 0.38 |
| Will | |
| Spring Lake Woods | |
| 0 / Not Applicable | |
| None | |
| Lake Michigan | |
| Public Sewer, Sewer-Storm | |
| 10345049 | |
| 1605124080010000 |
Nearby Schools
| NAME: | DISTRICT: | DISTANCE: | |
|---|---|---|---|
|
Grade School
Hadley Middle School |
33C | — | |
|
Middle School
Homer Junior High School |
33C | Not in DB | |
|
High School
Lockport Township High School |
205 | Not in DB | |
Property History
| DATE: | EVENT: | PRICE: | SOURCE: |
|---|---|---|---|
| 30 May, 2019 | Sold | $360,000 | MRED MLS |
| 25 Apr, 2019 | Under contract | $399,900 | MRED MLS |
| 15 Apr, 2019 | Listed for sale | $399,900 | MRED MLS |
| 29 Apr, 2022 | Sold | $579,000 | MRED MLS |
| 27 Mar, 2022 | Under contract | $579,000 | MRED MLS |
| 23 Mar, 2022 | Listed for sale | $579,000 | MRED MLS |
Room Specifics
Total Bedrooms: 4
Bedrooms Above Ground: 4
Bedrooms Below Ground: 0
Dimensions: —
Floor Type: Carpet
Dimensions: —
Floor Type: Carpet
Dimensions: —
Floor Type: Carpet
Full Bathrooms: 3
Bathroom Amenities: Whirlpool,Separate Shower,Double Sink
Bathroom in Basement: 0
Rooms: Eating Area,Bonus Room,Recreation Room,Game Room,Foyer,Storage,Sun Room
Basement Description: Finished
Other Specifics
| 3 | |
| Concrete Perimeter | |
| Concrete | |
| Deck, Above Ground Pool, Storms/Screens, Invisible Fence | |
| Corner Lot,Landscaped,Wooded,Mature Trees | |
| 114X168X117X173 | |
| Full,Interior Stair | |
| Full | |
| Vaulted/Cathedral Ceilings, Skylight(s), Bar-Wet, First Floor Laundry | |
| Range, Microwave, Dishwasher, Refrigerator, Washer, Dryer, Disposal, Indoor Grill, Stainless Steel Appliance(s) | |
| Not in DB | |
| Street Lights, Street Paved | |
| — | |
| — | |
| — |
Tax History
| Year | Property Taxes |
|---|---|
| 2019 | $13,727 |
| 2022 | $14,985 |
Contact Agent
Nearby Sold Comparables
Contact Agent
Listing Provided By
Realty Executives Elite







