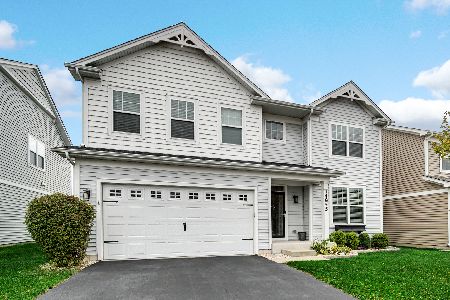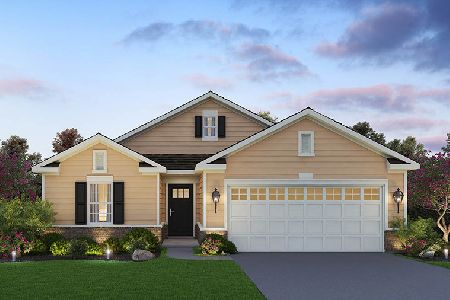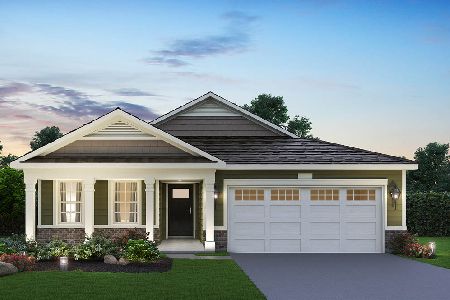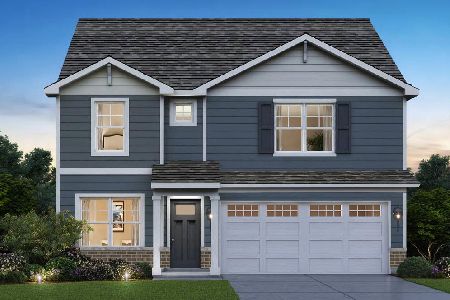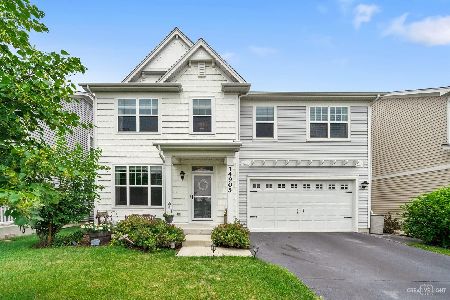14901 Flanders Lane, Plainfield, Illinois 60544
$420,000
|
Sold
|
|
| Status: | Closed |
| Sqft: | 2,855 |
| Cost/Sqft: | $151 |
| Beds: | 4 |
| Baths: | 3 |
| Year Built: | 2015 |
| Property Taxes: | $9,245 |
| Days On Market: | 1667 |
| Lot Size: | 0,15 |
Description
Like New home in North Plainfield. Welcoming front porch greets your guests in style! Sunny and bright with lots of space for everyone! Sought after Open floor layout with a gourmet kitchen that boasts rich cabinetry, stainless appliances, tile backsplash and floating island with breakfast area that opens onto the spacious family room and casual dining area. A formal dining room or living room is at entrance of home as well and has gorgeous paneled 1/2 walls and crown molding. A powder room and mud room round out the main level living space. Upstairs are 4 large bedrooms, 2 bathrooms and a huge loft currently set up as a play room for kids. Beautiful Master Suite comes with a HUGE walk in closet, bathroom with separate tub, shower with seat and dual vanities. BONUS Full finished basement has a huge 2nd family room and flex room/ office and storage space, 3 car tandem garage, large FENCED yard with brick patio. This house ROCKS!! Great Plainfield Schools and so close to what lovely downtown Plainfield has to offer. A very nice playground so conveniently located right in the subdivision. Close to I-55 and Rt 59. Move in ready. ***HOUSE BEAUTIFUL***
Property Specifics
| Single Family | |
| — | |
| Contemporary | |
| 2015 | |
| Full | |
| LYNWOOD | |
| No | |
| 0.15 |
| Will | |
| Fairfield Ridge | |
| 674 / Annual | |
| Other | |
| Public | |
| Public Sewer | |
| 11142833 | |
| 0603093060320000 |
Nearby Schools
| NAME: | DISTRICT: | DISTANCE: | |
|---|---|---|---|
|
Grade School
Lincoln Elementary School |
202 | — | |
|
Middle School
Ira Jones Middle School |
202 | Not in DB | |
|
High School
Plainfield North High School |
202 | Not in DB | |
Property History
| DATE: | EVENT: | PRICE: | SOURCE: |
|---|---|---|---|
| 20 Aug, 2021 | Sold | $420,000 | MRED MLS |
| 9 Jul, 2021 | Under contract | $430,000 | MRED MLS |
| 2 Jul, 2021 | Listed for sale | $430,000 | MRED MLS |
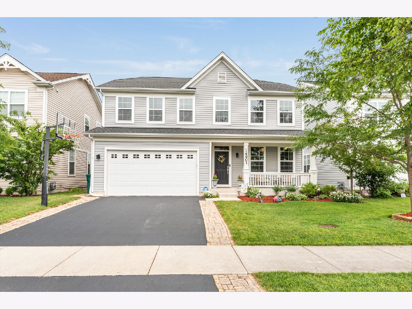
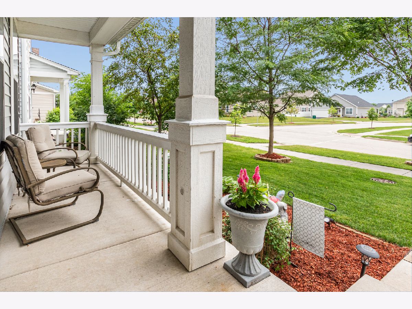
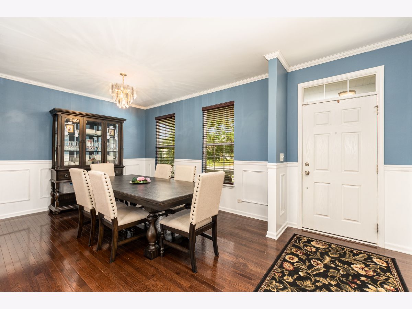
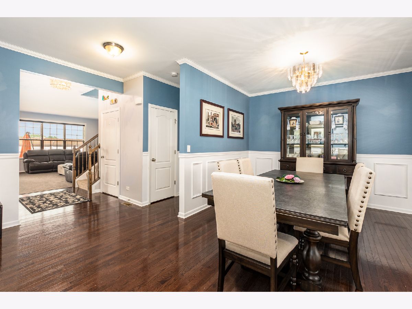
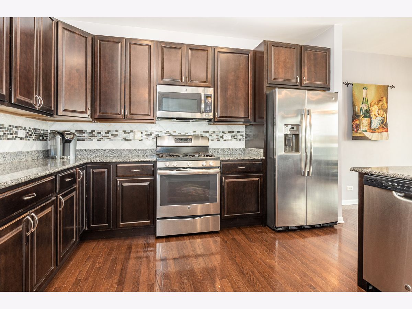
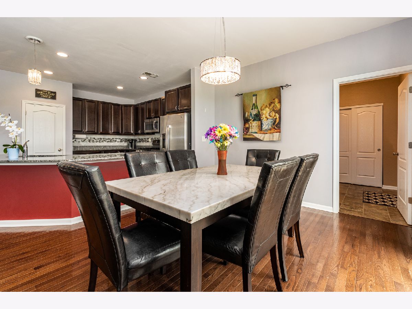
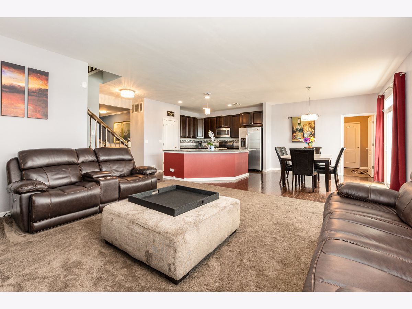
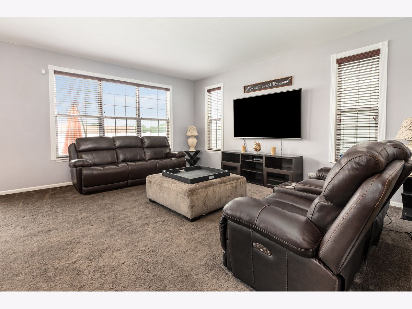
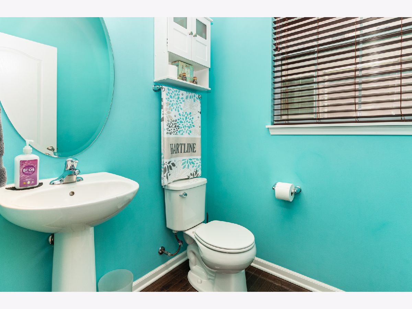
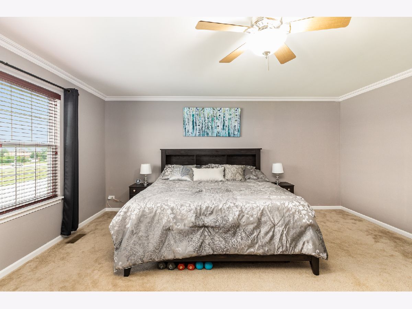
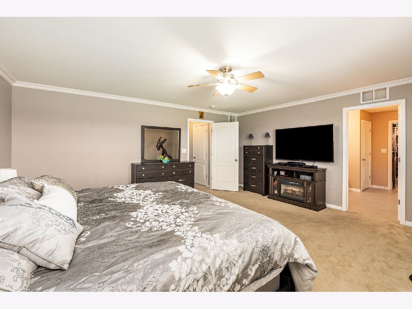
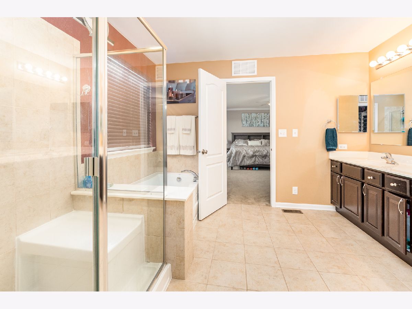
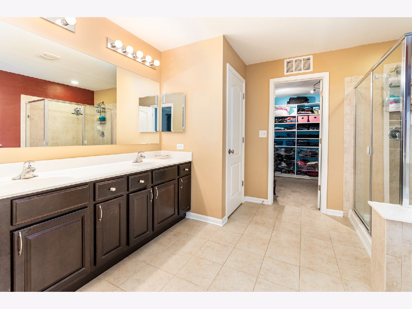
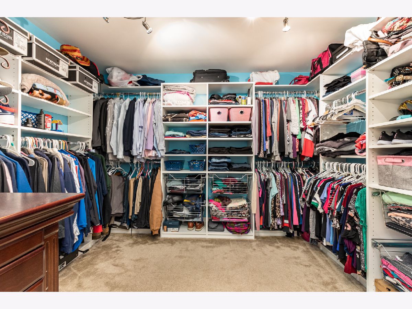
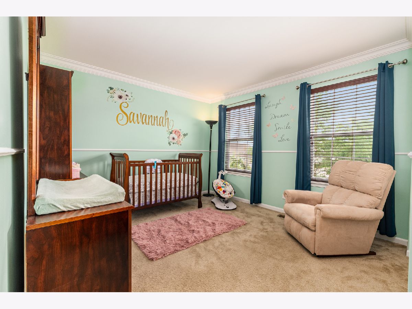
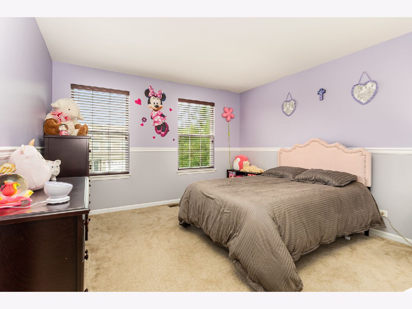
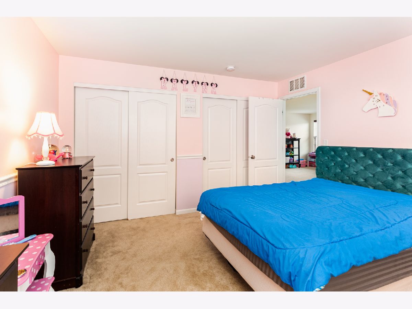
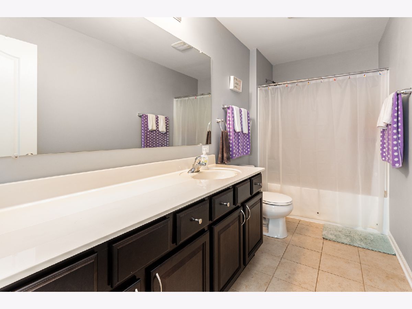
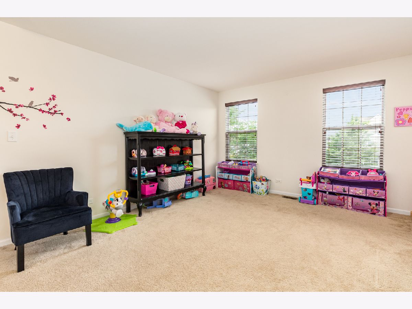
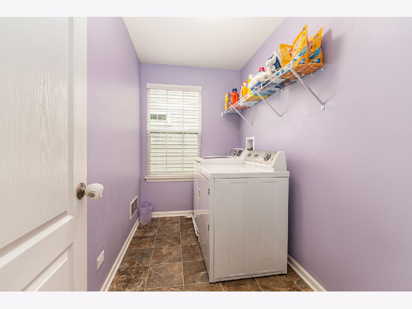
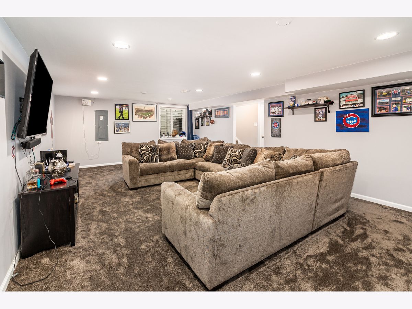
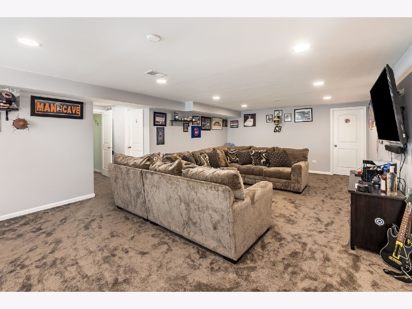
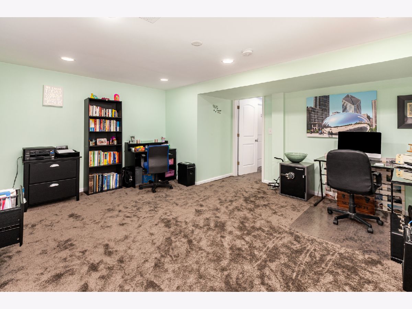
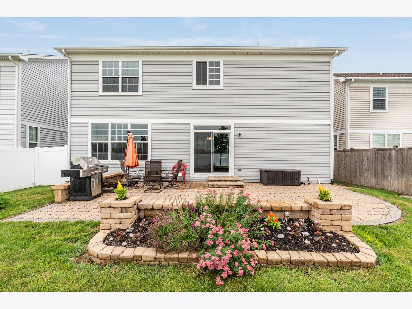
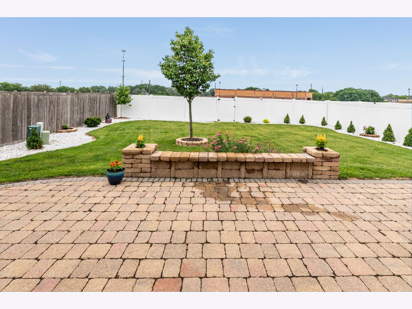
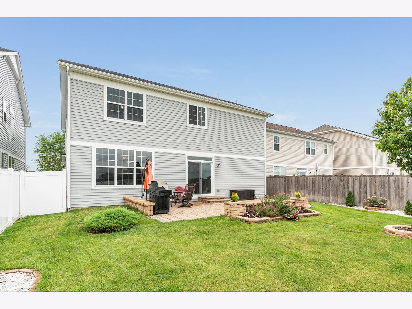
Room Specifics
Total Bedrooms: 4
Bedrooms Above Ground: 4
Bedrooms Below Ground: 0
Dimensions: —
Floor Type: Carpet
Dimensions: —
Floor Type: Carpet
Dimensions: —
Floor Type: Carpet
Full Bathrooms: 3
Bathroom Amenities: Whirlpool,Separate Shower,Double Sink
Bathroom in Basement: 0
Rooms: Loft,Foyer,Office,Recreation Room,Mud Room
Basement Description: Finished
Other Specifics
| 3 | |
| Concrete Perimeter | |
| Asphalt | |
| Porch, Brick Paver Patio | |
| Fenced Yard,Landscaped | |
| 50X130 | |
| Unfinished | |
| Full | |
| Hardwood Floors, Second Floor Laundry | |
| Range, Microwave, Dishwasher, Refrigerator, Washer, Dryer, Disposal, Stainless Steel Appliance(s) | |
| Not in DB | |
| Curbs, Sidewalks, Street Lights, Street Paved | |
| — | |
| — | |
| — |
Tax History
| Year | Property Taxes |
|---|---|
| 2021 | $9,245 |
Contact Agent
Nearby Similar Homes
Nearby Sold Comparables
Contact Agent
Listing Provided By
Premier Living Properties

