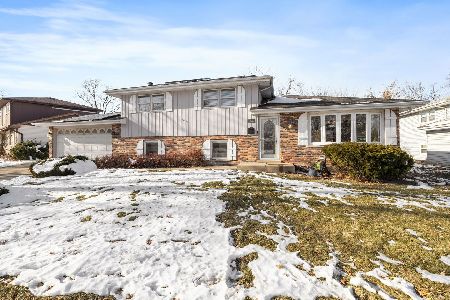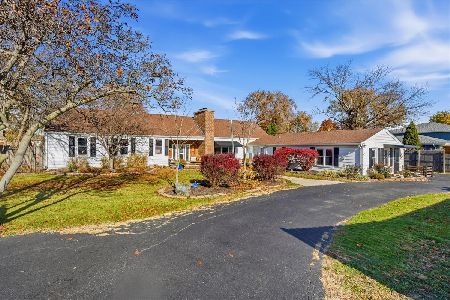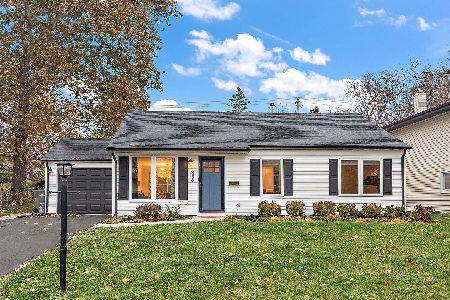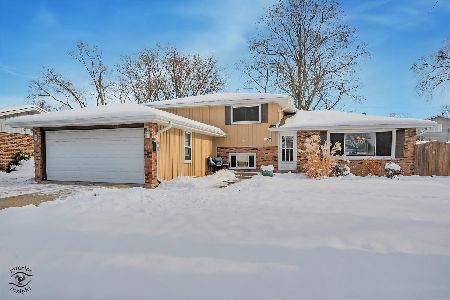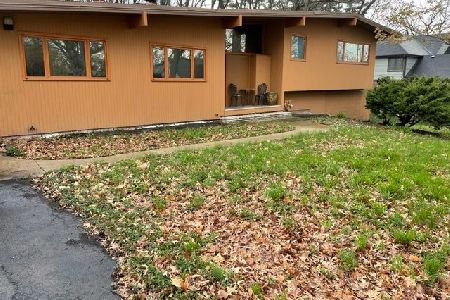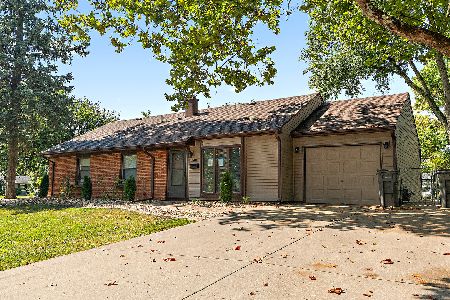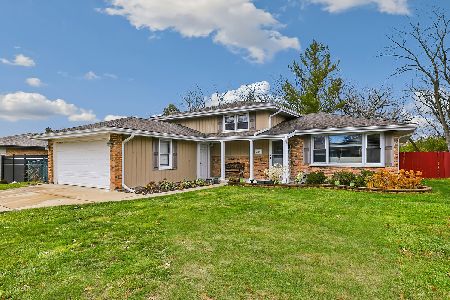14905 Avenida Del Este Street, Orland Park, Illinois 60462
$237,500
|
Sold
|
|
| Status: | Closed |
| Sqft: | 1,274 |
| Cost/Sqft: | $188 |
| Beds: | 3 |
| Baths: | 2 |
| Year Built: | 1972 |
| Property Taxes: | $5,158 |
| Days On Market: | 3723 |
| Lot Size: | 0,00 |
Description
GEORGOUS! Mature Trees Frame this Freshly Painted Split Level w/Inviting Front Porch on NON-Through Street w/*NO* Backyd Neighbors-OP's Open Land! Diagonally Laid Ceramic Foyer Guides You to Updated Kitchen w/Abundance of Cabinets/Desk Area, Eat In Table Area, All Appliances Incl. & Slider Leads to Expansive Concrete Patio w/Overhang & Overlks: Phenomenal Fenced Yard that Backs to a Natural Area (Not Buildable) in *HEART OF ORLAND*! 1 Blk to Elementary, Jr. High & Park/Baseball Fields! Formal Living Rm w/Hardwd Flrs & Can Lighting! Above Grade Windows in Lower Lvl/Oversized FamilyRm w/Can Lighting & Full Shower in Updated Bathrm w/Ceramic Tile/Natural Lighting! Amazing Laundry Rm w/Exterior Access & Ceramic Tile! Concrete Crawl w/AWESOME Interior Storage! Master Bedrm has 2 Closets! Overhead Lighting/Fan w/Hardwd Flrs in Other 2Bds. Rehabbed Upstairs Bathrm w/Ceramic Tile & Natural Lighting! Updated Light Fixtures. Shed. Attached 2 Car! Windows, Roof, Furn & AC All Within 10 Yrs!
Property Specifics
| Single Family | |
| — | |
| Tri-Level | |
| 1972 | |
| Partial | |
| — | |
| No | |
| — |
| Cook | |
| — | |
| 0 / Not Applicable | |
| None | |
| Lake Michigan | |
| Public Sewer | |
| 09083747 | |
| 27094060220000 |
Nearby Schools
| NAME: | DISTRICT: | DISTANCE: | |
|---|---|---|---|
|
High School
Carl Sandburg High School |
230 | Not in DB | |
Property History
| DATE: | EVENT: | PRICE: | SOURCE: |
|---|---|---|---|
| 7 Mar, 2016 | Sold | $237,500 | MRED MLS |
| 15 Feb, 2016 | Under contract | $240,000 | MRED MLS |
| — | Last price change | $244,000 | MRED MLS |
| 10 Nov, 2015 | Listed for sale | $260,000 | MRED MLS |
| 13 Apr, 2020 | Sold | $275,000 | MRED MLS |
| 6 Mar, 2020 | Under contract | $272,000 | MRED MLS |
| 5 Mar, 2020 | Listed for sale | $272,000 | MRED MLS |
| 7 Jan, 2026 | Sold | $390,000 | MRED MLS |
| 2 Dec, 2025 | Under contract | $380,000 | MRED MLS |
| 26 Nov, 2025 | Listed for sale | $380,000 | MRED MLS |
Room Specifics
Total Bedrooms: 3
Bedrooms Above Ground: 3
Bedrooms Below Ground: 0
Dimensions: —
Floor Type: Hardwood
Dimensions: —
Floor Type: Hardwood
Full Bathrooms: 2
Bathroom Amenities: —
Bathroom in Basement: 1
Rooms: No additional rooms
Basement Description: Finished,Crawl,Exterior Access
Other Specifics
| 2 | |
| Concrete Perimeter | |
| Concrete | |
| Patio, Porch, Storms/Screens | |
| Fenced Yard,Forest Preserve Adjacent,Park Adjacent,Wooded | |
| 75X110 | |
| Unfinished | |
| None | |
| Hardwood Floors | |
| Range, Microwave, Dishwasher, Refrigerator, Washer, Dryer | |
| Not in DB | |
| Sidewalks, Street Lights, Street Paved | |
| — | |
| — | |
| — |
Tax History
| Year | Property Taxes |
|---|---|
| 2016 | $5,158 |
| 2020 | $5,585 |
| 2026 | $6,610 |
Contact Agent
Nearby Similar Homes
Nearby Sold Comparables
Contact Agent
Listing Provided By
RE/MAX Synergy

