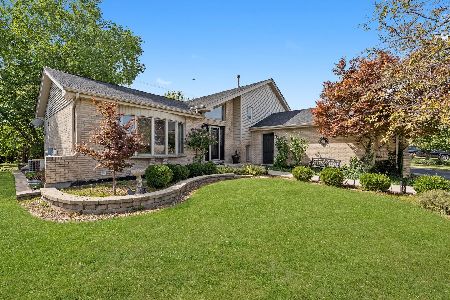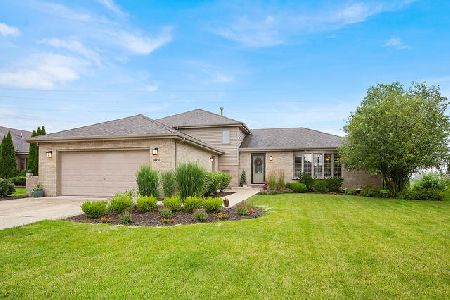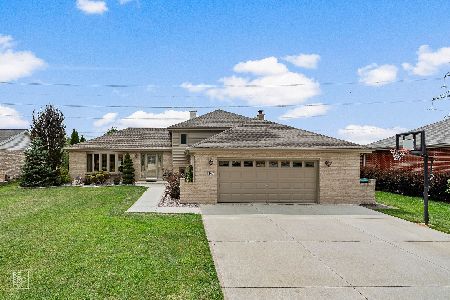14905 Carlton Lane, Homer Glen, Illinois 60491
$317,500
|
Sold
|
|
| Status: | Closed |
| Sqft: | 2,300 |
| Cost/Sqft: | $143 |
| Beds: | 3 |
| Baths: | 3 |
| Year Built: | 2004 |
| Property Taxes: | $6,763 |
| Days On Market: | 2870 |
| Lot Size: | 0,36 |
Description
Impeccably maintained and spacious 3bed, 1office, 2.5bath brick tri-level on an enormous and beautifully landscaped corner lot in the wonderful Kingston Hills subdivision. These original owners upgraded when built with a full basement under the entire 1st floor, sunny bay window in LR and 200 amp electrical. Additional upgrades performed by the owners include durable wood laminate flooring throughout much of the home (extra flooring available), Rainbow play set, low maintenance landscaping with decorative stone and stamped concrete borders, granite counters in kitchen, stainless steel appliances in kitchen and washer/dryer were replaced within the last 2 years, and pool (3 yrs) with deck (2 yrs). 2-car attached garage is fully insulated and drywalled with extra storage in attic accessible with aluminum pull-down ladder. Plenty of extra storage in outdoor shed outfitted with electric too! Lots of closet space and a big walk-in pantry! Come see and fall in love with this great home!
Property Specifics
| Single Family | |
| — | |
| Tri-Level | |
| 2004 | |
| Full | |
| TRI-LEVEL | |
| No | |
| 0.36 |
| Will | |
| Kingston Hills | |
| 120 / Annual | |
| Other | |
| Public | |
| Public Sewer | |
| 09850069 | |
| 1605123050100000 |
Nearby Schools
| NAME: | DISTRICT: | DISTANCE: | |
|---|---|---|---|
|
High School
Lockport Township High School |
205 | Not in DB | |
Property History
| DATE: | EVENT: | PRICE: | SOURCE: |
|---|---|---|---|
| 2 Apr, 2018 | Sold | $317,500 | MRED MLS |
| 12 Feb, 2018 | Under contract | $329,900 | MRED MLS |
| 6 Feb, 2018 | Listed for sale | $329,900 | MRED MLS |
Room Specifics
Total Bedrooms: 3
Bedrooms Above Ground: 3
Bedrooms Below Ground: 0
Dimensions: —
Floor Type: Carpet
Dimensions: —
Floor Type: Carpet
Full Bathrooms: 3
Bathroom Amenities: —
Bathroom in Basement: 0
Rooms: Foyer,Pantry,Office
Basement Description: Unfinished,Sub-Basement,Bathroom Rough-In
Other Specifics
| 2 | |
| Concrete Perimeter | |
| Concrete | |
| Deck, Patio, Above Ground Pool, Storms/Screens | |
| Corner Lot | |
| 15881 | |
| Unfinished | |
| Full | |
| Wood Laminate Floors | |
| Range, Microwave, Dishwasher, Freezer, Washer, Dryer, Stainless Steel Appliance(s) | |
| Not in DB | |
| Park, Lake, Sidewalks, Street Lights, Street Paved | |
| — | |
| — | |
| — |
Tax History
| Year | Property Taxes |
|---|---|
| 2018 | $6,763 |
Contact Agent
Nearby Sold Comparables
Contact Agent
Listing Provided By
RE/MAX Properties Northwest







