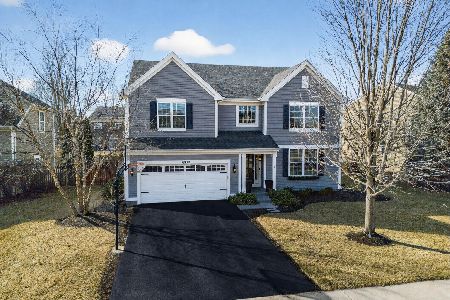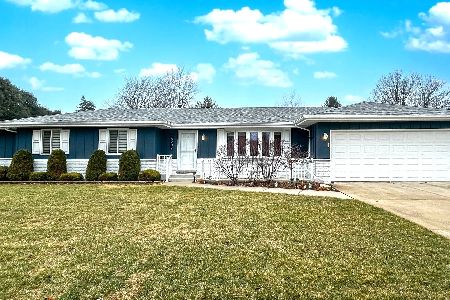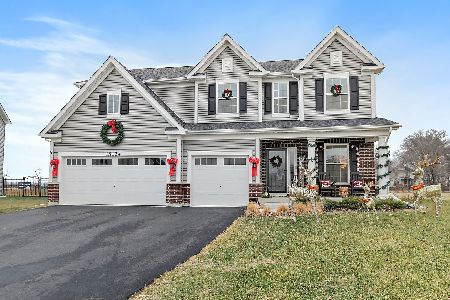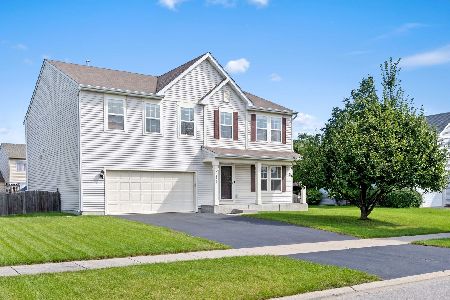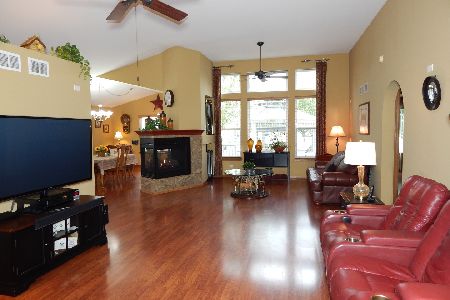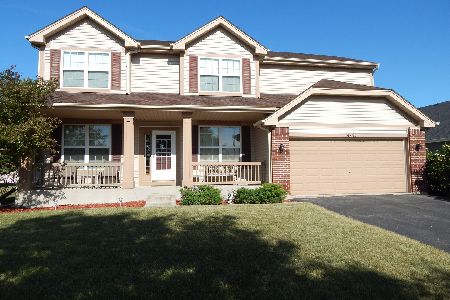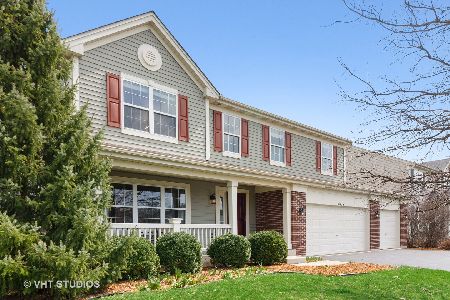14905 Meadow Lane, Plainfield, Illinois 60544
$195,000
|
Sold
|
|
| Status: | Closed |
| Sqft: | 0 |
| Cost/Sqft: | — |
| Beds: | 4 |
| Baths: | 3 |
| Year Built: | 2007 |
| Property Taxes: | $8,049 |
| Days On Market: | 5580 |
| Lot Size: | 0,00 |
Description
SHORT SALE IN PROGRESS. With beautiful views of wide open spaces and across the street from the lake! Just one block to elementary school, clubhouse, waterpark & pool! Large kitchen with center island & table space! Sunroom & family room! Master bedroom w/ WIC. NEEDS PAINT~FLOORING~APPLIANCES~DEEP CLEANING. Just imagine what it can look like w/ some sweat equity and TLC! Sold AS-IS~please allow time for bank response
Property Specifics
| Single Family | |
| — | |
| Contemporary | |
| 2007 | |
| Full | |
| DALTON | |
| No | |
| 0 |
| Will | |
| Liberty Grove | |
| 45 / Monthly | |
| Insurance,Clubhouse,Pool | |
| Public | |
| Public Sewer | |
| 07681278 | |
| 0603084020320000 |
Property History
| DATE: | EVENT: | PRICE: | SOURCE: |
|---|---|---|---|
| 29 Sep, 2011 | Sold | $195,000 | MRED MLS |
| 15 Jun, 2011 | Under contract | $200,000 | MRED MLS |
| — | Last price change | $220,000 | MRED MLS |
| 20 Nov, 2010 | Listed for sale | $295,000 | MRED MLS |
Room Specifics
Total Bedrooms: 4
Bedrooms Above Ground: 4
Bedrooms Below Ground: 0
Dimensions: —
Floor Type: Carpet
Dimensions: —
Floor Type: Carpet
Dimensions: —
Floor Type: Carpet
Full Bathrooms: 3
Bathroom Amenities: Separate Shower,Double Sink,Soaking Tub
Bathroom in Basement: 0
Rooms: Breakfast Room,Loft,Sun Room
Basement Description: Unfinished
Other Specifics
| 2 | |
| Concrete Perimeter | |
| Asphalt | |
| Porch, Storms/Screens | |
| Water View | |
| 54 X 120 X 61 X 121 | |
| — | |
| Full | |
| Vaulted/Cathedral Ceilings, Hardwood Floors | |
| Range, Microwave, Dishwasher | |
| Not in DB | |
| Clubhouse, Pool, Sidewalks, Street Lights | |
| — | |
| — | |
| — |
Tax History
| Year | Property Taxes |
|---|---|
| 2011 | $8,049 |
Contact Agent
Nearby Similar Homes
Nearby Sold Comparables
Contact Agent
Listing Provided By
RE/MAX One Team

