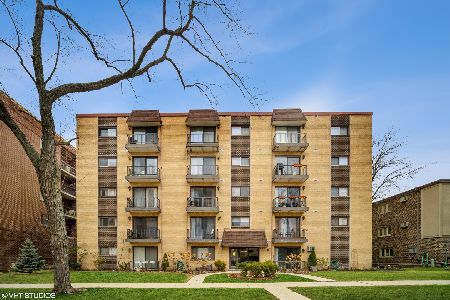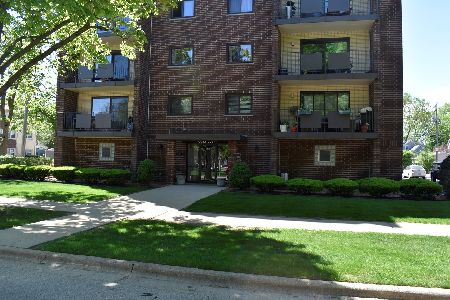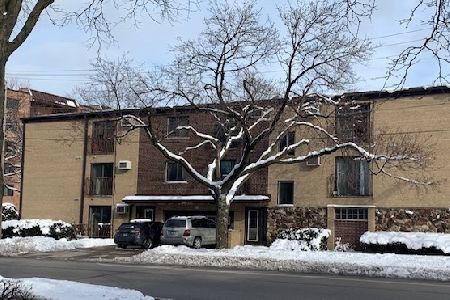1491 Ashland Avenue, Des Plaines, Illinois 60016
$165,000
|
Sold
|
|
| Status: | Closed |
| Sqft: | 1,400 |
| Cost/Sqft: | $125 |
| Beds: | 2 |
| Baths: | 2 |
| Year Built: | 1980 |
| Property Taxes: | $2,338 |
| Days On Market: | 3661 |
| Lot Size: | 0,00 |
Description
Spectacular location in downtown Des Plaines! Walking distance to Metra station , l ibrary, restaurants, s hopping , quick access to the highways and much more! Located on a quite, tree lined street, this spacious unit offers sun filled, grandiose living and dining rooms, notable kitchen, master bedroom with en suite bathroom, walk in closet, generous second bedroom, plus an additional full bathroom, laundry room, over-sized balcony awash with sunlight, wood laminate flooring, additional storage, party room, two parking spaces, monthly assessment includes heat, gas, water, etc...Click the Virtual Tour to view the property in 2D/3D, see the neighborhood, plan your lifestyle with 2D/3D feature that lets you arrange furniture, pick wall colors, design kitchen or bathrooms, etc.... Just move in and enjoy. See it today, YOU will be impressed! (No rentals allowed, not FHA approved)
Property Specifics
| Condos/Townhomes | |
| 7 | |
| — | |
| 1980 | |
| None | |
| — | |
| No | |
| — |
| Cook | |
| Cora Court | |
| 350 / Monthly | |
| Heat,Water,Gas,Parking,Insurance,Exterior Maintenance,Lawn Care,Scavenger,Snow Removal | |
| Public | |
| Public Sewer | |
| 09116102 | |
| 09202090381011 |
Property History
| DATE: | EVENT: | PRICE: | SOURCE: |
|---|---|---|---|
| 28 Dec, 2012 | Sold | $87,000 | MRED MLS |
| 20 Nov, 2012 | Under contract | $104,900 | MRED MLS |
| — | Last price change | $115,000 | MRED MLS |
| 3 Aug, 2011 | Listed for sale | $149,900 | MRED MLS |
| 19 May, 2016 | Sold | $165,000 | MRED MLS |
| 10 Mar, 2016 | Under contract | $175,000 | MRED MLS |
| 14 Jan, 2016 | Listed for sale | $175,000 | MRED MLS |
| 10 Jun, 2024 | Sold | $260,000 | MRED MLS |
| 28 May, 2024 | Under contract | $250,000 | MRED MLS |
| 22 May, 2024 | Listed for sale | $250,000 | MRED MLS |
Room Specifics
Total Bedrooms: 2
Bedrooms Above Ground: 2
Bedrooms Below Ground: 0
Dimensions: —
Floor Type: Wood Laminate
Full Bathrooms: 2
Bathroom Amenities: —
Bathroom in Basement: 0
Rooms: Foyer
Basement Description: None
Other Specifics
| — | |
| Concrete Perimeter | |
| Off Alley | |
| Balcony, Storms/Screens | |
| Common Grounds,Corner Lot | |
| COMMON | |
| — | |
| Full | |
| Elevator, Wood Laminate Floors, Laundry Hook-Up in Unit, Storage | |
| Range, Dishwasher, Refrigerator, Washer, Dryer | |
| Not in DB | |
| — | |
| — | |
| Bike Room/Bike Trails, Elevator(s), Storage, Party Room, Security Door Lock(s) | |
| — |
Tax History
| Year | Property Taxes |
|---|---|
| 2012 | $2,936 |
| 2016 | $2,338 |
| 2024 | $5,023 |
Contact Agent
Nearby Similar Homes
Nearby Sold Comparables
Contact Agent
Listing Provided By
Keller Williams Chicago-O'Hare






