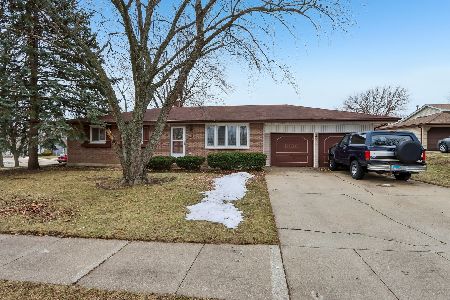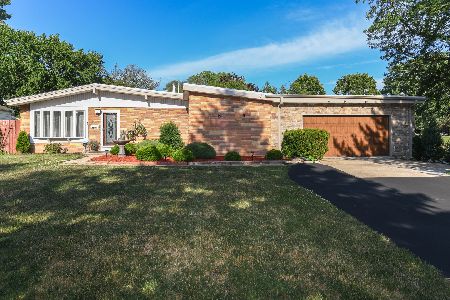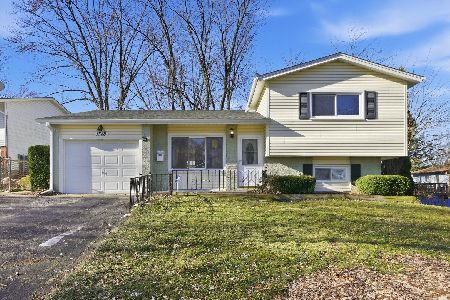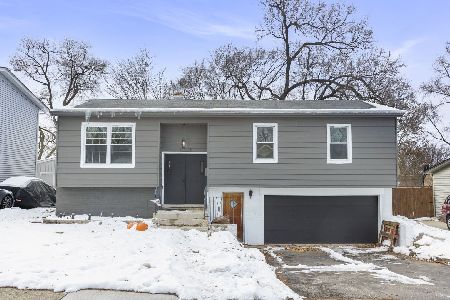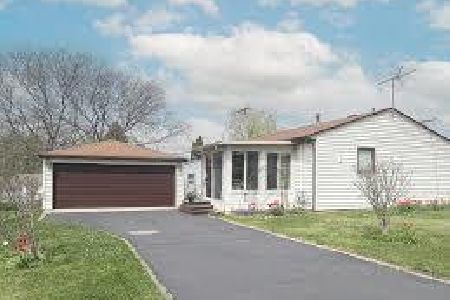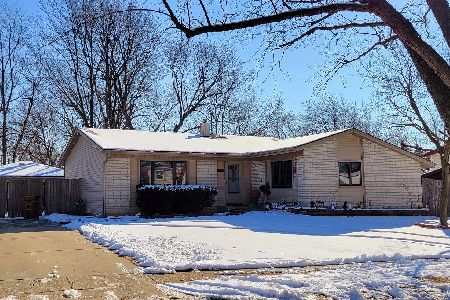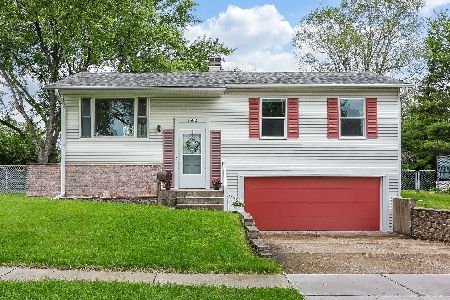1491 Davine Drive, Glendale Heights, Illinois 60139
$208,000
|
Sold
|
|
| Status: | Closed |
| Sqft: | 1,770 |
| Cost/Sqft: | $118 |
| Beds: | 3 |
| Baths: | 2 |
| Year Built: | 1984 |
| Property Taxes: | $6,989 |
| Days On Market: | 3536 |
| Lot Size: | 0,25 |
Description
Spacious Split Level, 3 bedroom home with 2 full baths, good amount of living space with laminate floors in dining, living, and bedrooms. Huge family room, kitchen with stainless steel appliances included. Two car garage with backyard shed. Close to park, school, expressway, shopping and restaurants.
Property Specifics
| Single Family | |
| — | |
| Bi-Level | |
| 1984 | |
| None | |
| — | |
| No | |
| 0.25 |
| Du Page | |
| — | |
| 0 / Not Applicable | |
| None | |
| Public | |
| Public Sewer | |
| 09209072 | |
| 0235204018 |
Nearby Schools
| NAME: | DISTRICT: | DISTANCE: | |
|---|---|---|---|
|
Grade School
G Stanley Hall Elementary School |
15 | — | |
|
Middle School
Marquardt Middle School |
15 | Not in DB | |
|
High School
Glenbard East High School |
87 | Not in DB | |
Property History
| DATE: | EVENT: | PRICE: | SOURCE: |
|---|---|---|---|
| 2 Dec, 2016 | Sold | $208,000 | MRED MLS |
| 5 Oct, 2016 | Under contract | $209,500 | MRED MLS |
| — | Last price change | $215,000 | MRED MLS |
| 28 Apr, 2016 | Listed for sale | $234,900 | MRED MLS |
| 30 Aug, 2018 | Sold | $236,000 | MRED MLS |
| 28 Jun, 2018 | Under contract | $239,900 | MRED MLS |
| — | Last price change | $244,900 | MRED MLS |
| 7 Jun, 2018 | Listed for sale | $244,900 | MRED MLS |
Room Specifics
Total Bedrooms: 3
Bedrooms Above Ground: 3
Bedrooms Below Ground: 0
Dimensions: —
Floor Type: Wood Laminate
Dimensions: —
Floor Type: Wood Laminate
Full Bathrooms: 2
Bathroom Amenities: Double Sink
Bathroom in Basement: 0
Rooms: No additional rooms
Basement Description: None
Other Specifics
| 2 | |
| Concrete Perimeter | |
| — | |
| Porch | |
| — | |
| 71 X 105 | |
| Unfinished | |
| None | |
| Wood Laminate Floors, First Floor Laundry | |
| Refrigerator, Washer, Dryer, Stainless Steel Appliance(s) | |
| Not in DB | |
| — | |
| — | |
| — | |
| — |
Tax History
| Year | Property Taxes |
|---|---|
| 2016 | $6,989 |
| 2018 | $6,251 |
Contact Agent
Nearby Similar Homes
Nearby Sold Comparables
Contact Agent
Listing Provided By
Baird & Warner, Inc.

