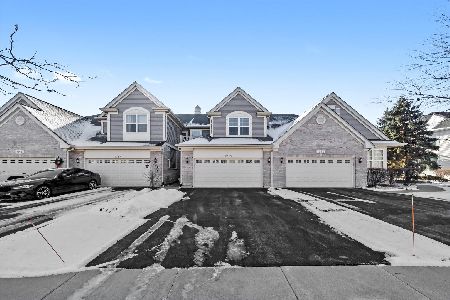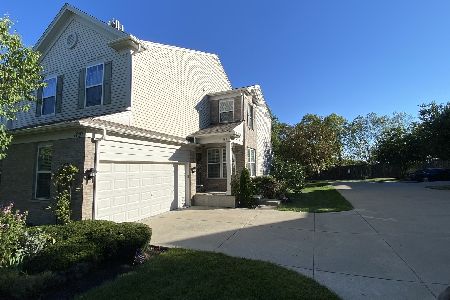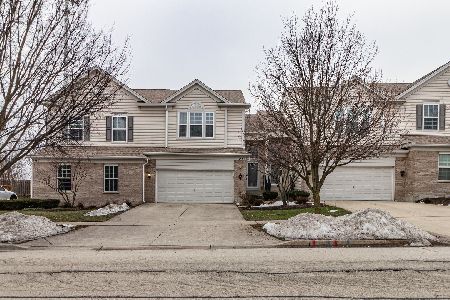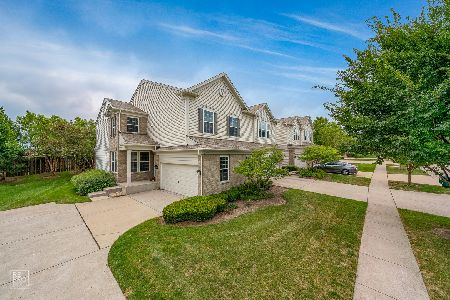1491 Yellowstone Drive, Streamwood, Illinois 60107
$230,000
|
Sold
|
|
| Status: | Closed |
| Sqft: | 0 |
| Cost/Sqft: | — |
| Beds: | 3 |
| Baths: | 3 |
| Year Built: | 2006 |
| Property Taxes: | $0 |
| Days On Market: | 6429 |
| Lot Size: | 0,00 |
Description
UNBELIEVEABLE! PRICED LESS THAN WHAT THEY PAID 2 YRS AGO! MOVING OUT OF STATE. BEAUTIFULLY DECORATED AND LOADS OF UPGRADES! WE HAVE IT ALL! PRIVATE LOCATION, FULL BASEMENT-ALMOST NEW-MAPLE CABINETS-CERAMIC FLOORS-ALL UPGRADED APPLIANCES-LOFT! 6/2007-NEW CONCRETE DRIVEWAY & SIDEWALK! 2 BED, 2 1/2 BATH, 2 CAR! LOFT CAN EASILY BE 3RD BEDROOM! MOVE RIGHT IN! NOTE CO-OP
Property Specifics
| Condos/Townhomes | |
| — | |
| — | |
| 2006 | |
| Full | |
| — | |
| No | |
| — |
| Cook | |
| Forest Ridge | |
| 140 / — | |
| Insurance,Exterior Maintenance,Lawn Care,Snow Removal | |
| Public | |
| Sewer-Storm | |
| 06923949 | |
| 06282001000000 |
Nearby Schools
| NAME: | DISTRICT: | DISTANCE: | |
|---|---|---|---|
|
Grade School
Woodland Heights Elementary Scho |
46 | — | |
|
Middle School
Canton Middle School |
46 | Not in DB | |
|
High School
Streamwood High School |
46 | Not in DB | |
Property History
| DATE: | EVENT: | PRICE: | SOURCE: |
|---|---|---|---|
| 13 Sep, 2008 | Sold | $230,000 | MRED MLS |
| 8 Aug, 2008 | Under contract | $247,900 | MRED MLS |
| — | Last price change | $264,800 | MRED MLS |
| 10 Jun, 2008 | Listed for sale | $264,800 | MRED MLS |
Room Specifics
Total Bedrooms: 3
Bedrooms Above Ground: 3
Bedrooms Below Ground: 0
Dimensions: —
Floor Type: Carpet
Dimensions: —
Floor Type: Carpet
Full Bathrooms: 3
Bathroom Amenities: —
Bathroom in Basement: 0
Rooms: Den,Loft,Other Room,Utility Room-2nd Floor
Basement Description: —
Other Specifics
| 2 | |
| Concrete Perimeter | |
| Concrete | |
| Patio, Storms/Screens | |
| Landscaped | |
| COMMON | |
| — | |
| Full | |
| Laundry Hook-Up in Unit, Storage | |
| Range, Microwave, Dishwasher, Refrigerator, Washer, Dryer, Disposal | |
| Not in DB | |
| — | |
| — | |
| — | |
| — |
Tax History
| Year | Property Taxes |
|---|
Contact Agent
Nearby Similar Homes
Nearby Sold Comparables
Contact Agent
Listing Provided By
RE/MAX Central Inc.













