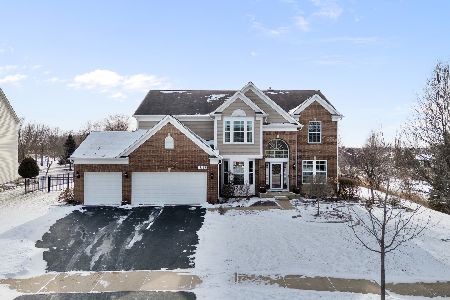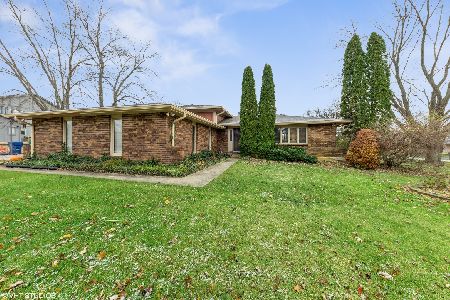14911 Ron Court, Homer Glen, Illinois 60491
$485,000
|
Sold
|
|
| Status: | Closed |
| Sqft: | 3,012 |
| Cost/Sqft: | $166 |
| Beds: | 4 |
| Baths: | 3 |
| Year Built: | 1987 |
| Property Taxes: | $7,561 |
| Days On Market: | 1618 |
| Lot Size: | 0,48 |
Description
Welcome to your new HOME! Located on a cul-de-sac, this 2 story house was completely renovated in 2021. Surrounded by mature trees, and a bubbling creek nearby, this home has lots to offer. As you approach the house you are greeted by a spacious front porch, ready for meeting friends and family, or to enjoy a nice cup of coffee before you start your day. Entering the home, you find yourself in the formal living room, with gorgeous hardwood flooring that is continued throughout the house. A focal wall, featuring a Chevron pattern, brings the eye inward and guides you to the formal dining room. The professional grade kitchen is sleek, clean and modern - finished with beautiful white cabinets. There are plenty of upgrades in this room alone: professional grade hood over the range, all stainless steel appliances and a large island that provides storage space and lends itself to casual dining, with plenty of space for friends and guests to gather. The quartz countertop and Vogue Arabesque glass mosaic backsplash add to the beauty of this space. The family room is spacious and features an all electric fireplace, architectural beams along the ceiling, and patio doors that allow access to the large wooden deck outside. These full size doors also allow natural light into the space making it feel warm and inviting. The combination laundry and mudroom has cabinets for storage and a separate entry/exit door. Upstairs, the upgrades continue. The primary bedroom offers a walk in closet - complete with organizational shelves and plenty of room for hanging garments. The attached en suite is made for relaxation, with a free standing soaking tub, a double sink and a large shower enclosure with upgraded shower doors and beautiful tile. Three additional bedrooms complete the second floor and offer a unique and practical upgrade - each room has two full size closets - providing always needed extra storage. Other upgrades in this beautiful home: new water heater, new HVAC, new roof, new siding. The unfinished full basement offers a blank slate. Don't miss this move-in ready home, located in Homer Glen!
Property Specifics
| Single Family | |
| — | |
| — | |
| 1987 | |
| — | |
| — | |
| No | |
| 0.48 |
| Will | |
| Heritage Estates | |
| 0 / Not Applicable | |
| — | |
| — | |
| — | |
| 11195962 | |
| 1605283010370000 |
Nearby Schools
| NAME: | DISTRICT: | DISTANCE: | |
|---|---|---|---|
|
High School
Lockport Township High School |
205 | Not in DB | |
Property History
| DATE: | EVENT: | PRICE: | SOURCE: |
|---|---|---|---|
| 19 Oct, 2020 | Sold | $205,000 | MRED MLS |
| 6 Aug, 2020 | Under contract | $199,000 | MRED MLS |
| 28 Jul, 2020 | Listed for sale | $199,000 | MRED MLS |
| 19 Oct, 2021 | Sold | $485,000 | MRED MLS |
| 23 Sep, 2021 | Under contract | $499,000 | MRED MLS |
| 20 Aug, 2021 | Listed for sale | $499,000 | MRED MLS |




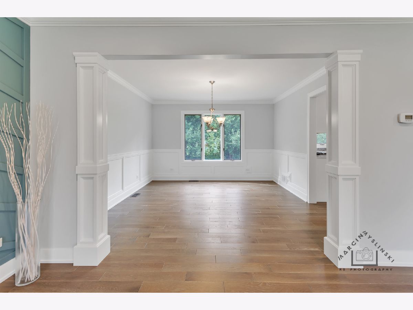
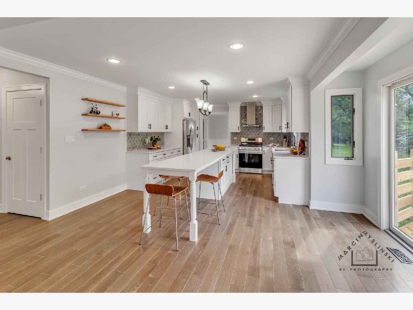
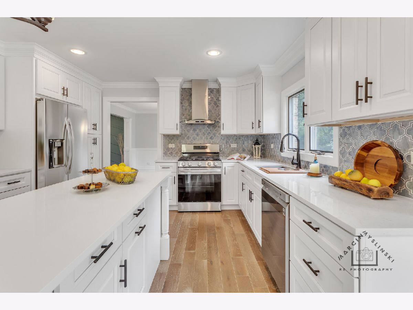
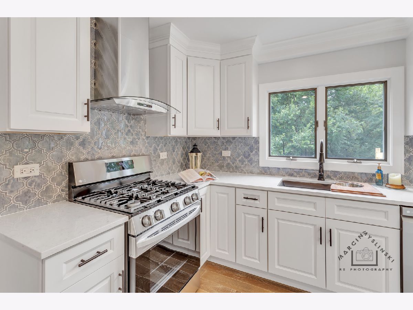
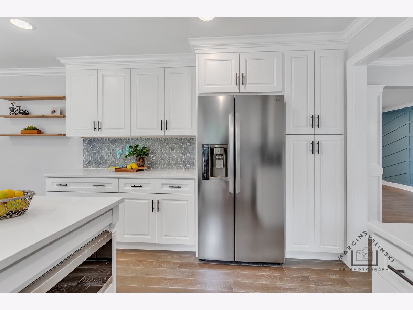
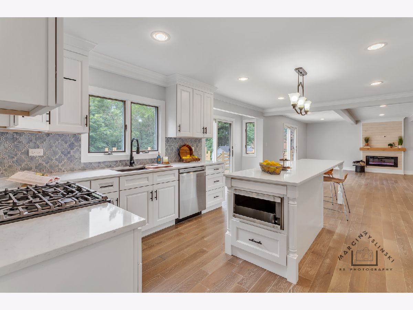
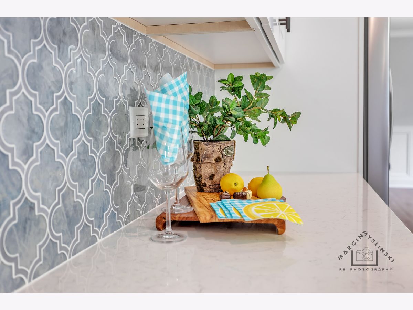
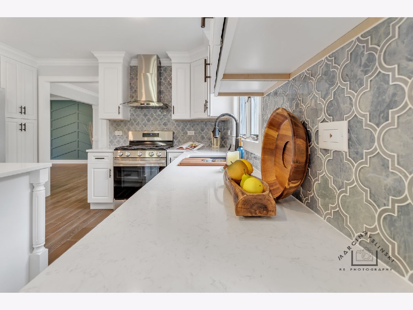

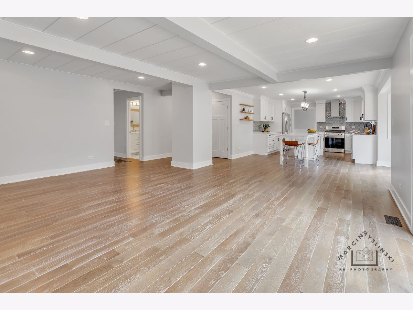
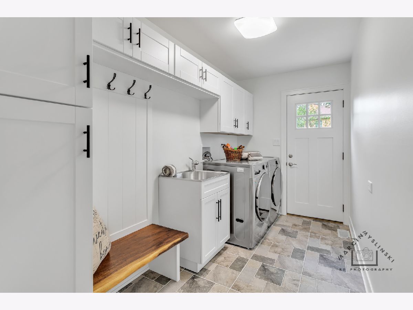
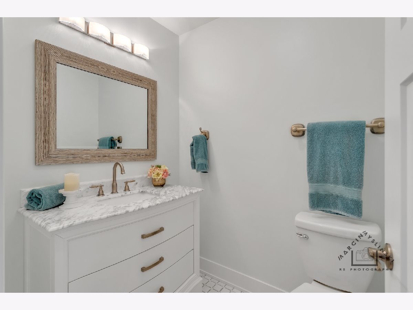
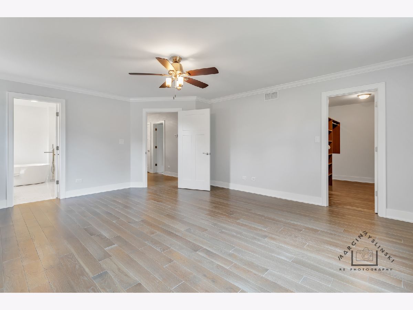
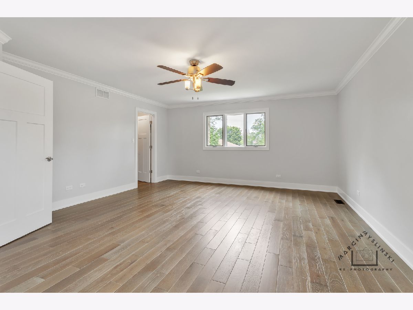
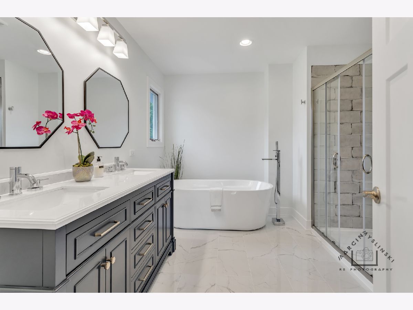
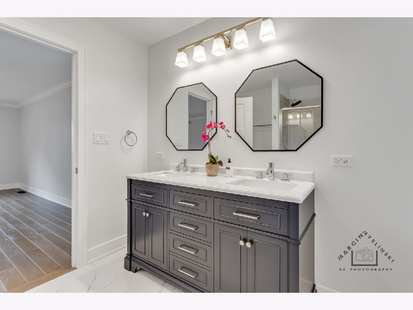
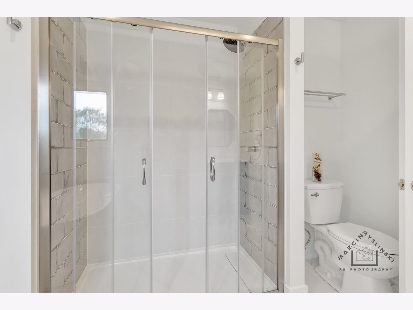
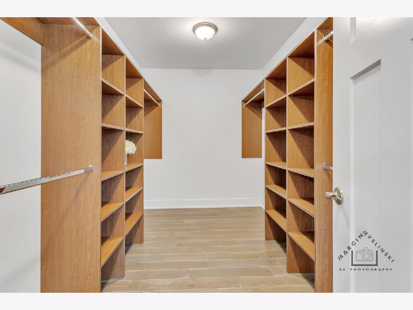
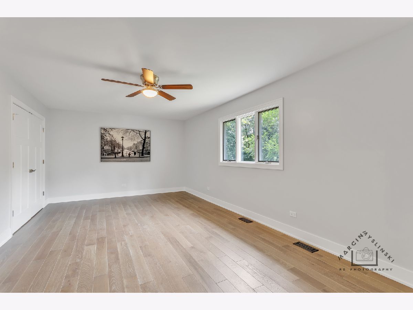
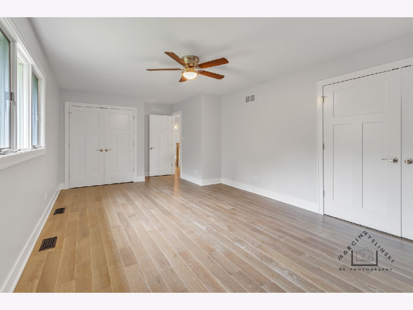
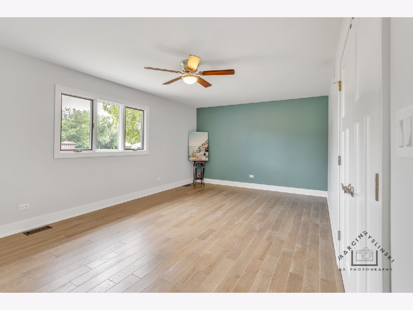
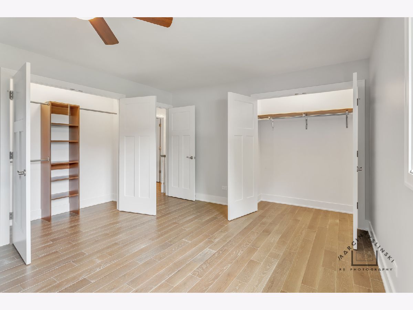
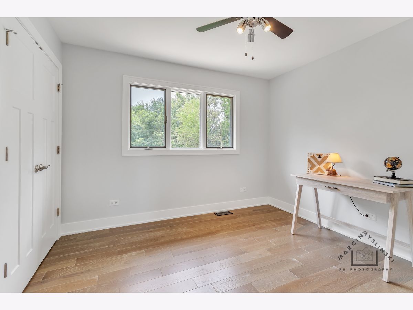
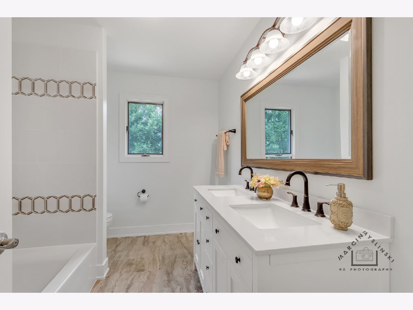
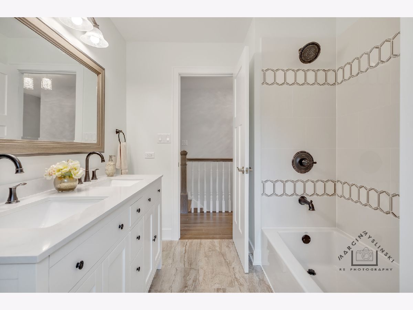
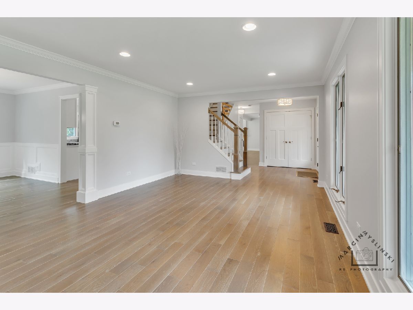
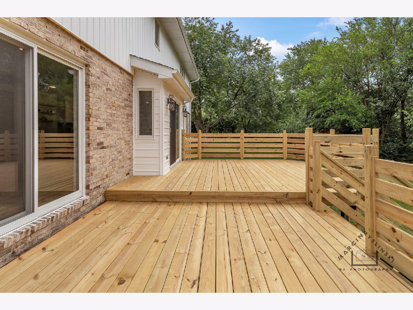
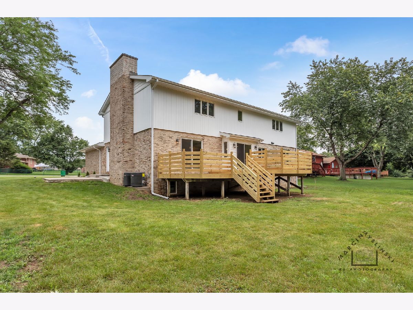
Room Specifics
Total Bedrooms: 4
Bedrooms Above Ground: 4
Bedrooms Below Ground: 0
Dimensions: —
Floor Type: —
Dimensions: —
Floor Type: —
Dimensions: —
Floor Type: —
Full Bathrooms: 3
Bathroom Amenities: Separate Shower,Double Sink,Soaking Tub
Bathroom in Basement: 0
Rooms: —
Basement Description: Unfinished
Other Specifics
| 2 | |
| — | |
| Asphalt | |
| — | |
| — | |
| 110X190X41X104X150 | |
| — | |
| — | |
| — | |
| — | |
| Not in DB | |
| — | |
| — | |
| — | |
| — |
Tax History
| Year | Property Taxes |
|---|---|
| 2020 | $7,505 |
| 2021 | $7,561 |
Contact Agent
Nearby Similar Homes
Nearby Sold Comparables
Contact Agent
Listing Provided By
d'aprile properties

