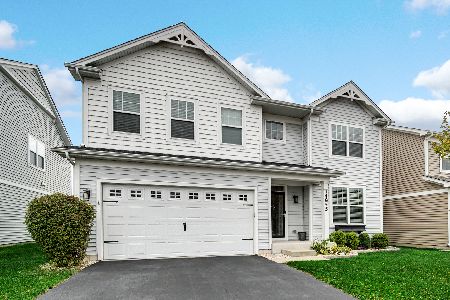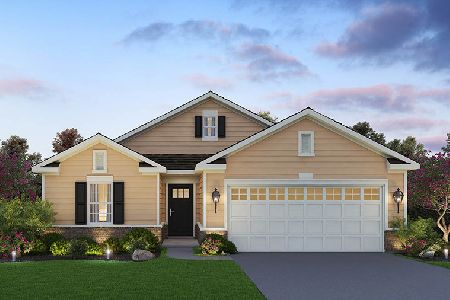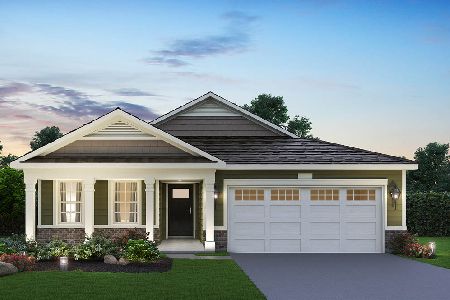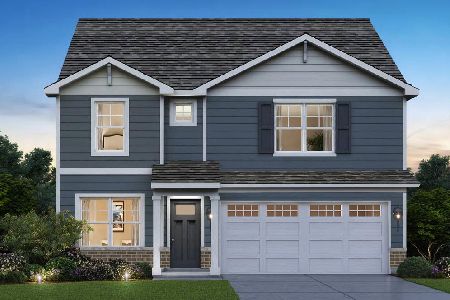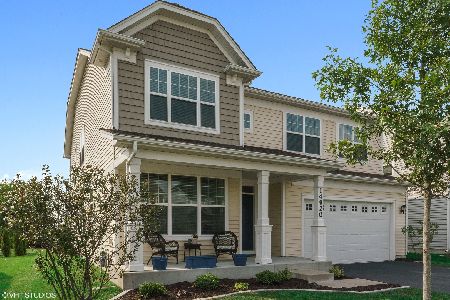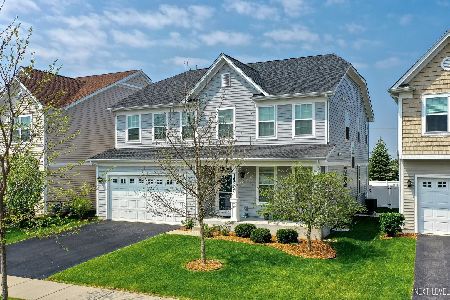14912 Morgan Lane, Plainfield, Illinois 60544
$335,000
|
Sold
|
|
| Status: | Closed |
| Sqft: | 3,000 |
| Cost/Sqft: | $113 |
| Beds: | 5 |
| Baths: | 3 |
| Year Built: | 2015 |
| Property Taxes: | $9,438 |
| Days On Market: | 2410 |
| Lot Size: | 0,15 |
Description
Need a first floor full bath & bedroom, this one has it! Much larger than it looks with a 3 car tandem garage & 5 bedrooms. Open floor plan has oversized kitchen loaded with 42" cabinets, island, granite, stainless steel appliances, breakfast bar, eat-in area, huge walk-in pantry and sliders out to backyard. Family room with dramatic double height ceiling loaded with windows, makes it so bright & cheery! Formal dining room. 1st floor laundry. Upstairs boasts a loft overlooking the family room, spacious master suite with plenty of room for sitting area, enormous walk-in closet and private bath with dual sinks & walk in shower. If that's not enough space, the basement is just waiting to be finished! Fresh paint throughout, this one just needs new owners to move in & enjoy the awesome location, & quaint neighborhood so conveniently located to downtown, restaurants, post office & shopping. Contingent on sale offer, continue to show!
Property Specifics
| Single Family | |
| — | |
| — | |
| 2015 | |
| Partial | |
| COLUMBIA | |
| No | |
| 0.15 |
| Will | |
| Fairfield Ridge | |
| 48 / Monthly | |
| None | |
| Public | |
| Public Sewer | |
| 10424512 | |
| 0603093030330000 |
Nearby Schools
| NAME: | DISTRICT: | DISTANCE: | |
|---|---|---|---|
|
Grade School
Lincoln Elementary School |
202 | — | |
|
Middle School
Ira Jones Middle School |
202 | Not in DB | |
|
High School
Plainfield North High School |
202 | Not in DB | |
Property History
| DATE: | EVENT: | PRICE: | SOURCE: |
|---|---|---|---|
| 24 Feb, 2016 | Under contract | $0 | MRED MLS |
| 5 Jan, 2016 | Listed for sale | $0 | MRED MLS |
| 30 Aug, 2019 | Sold | $335,000 | MRED MLS |
| 5 Jul, 2019 | Under contract | $339,000 | MRED MLS |
| 20 Jun, 2019 | Listed for sale | $339,000 | MRED MLS |
Room Specifics
Total Bedrooms: 5
Bedrooms Above Ground: 5
Bedrooms Below Ground: 0
Dimensions: —
Floor Type: Carpet
Dimensions: —
Floor Type: Carpet
Dimensions: —
Floor Type: Carpet
Dimensions: —
Floor Type: —
Full Bathrooms: 3
Bathroom Amenities: Separate Shower,Double Sink
Bathroom in Basement: 0
Rooms: Bedroom 5,Loft,Eating Area
Basement Description: Unfinished,Crawl
Other Specifics
| 3 | |
| Concrete Perimeter | |
| Asphalt | |
| Storms/Screens | |
| — | |
| 127X50X127X52 | |
| — | |
| Full | |
| First Floor Bedroom, First Floor Laundry, First Floor Full Bath | |
| Range, Microwave, Dishwasher, Refrigerator, Washer, Dryer, Disposal, Stainless Steel Appliance(s) | |
| Not in DB | |
| Sidewalks, Street Lights, Street Paved | |
| — | |
| — | |
| — |
Tax History
| Year | Property Taxes |
|---|---|
| 2019 | $9,438 |
Contact Agent
Nearby Similar Homes
Nearby Sold Comparables
Contact Agent
Listing Provided By
Barvian Realty LLC

