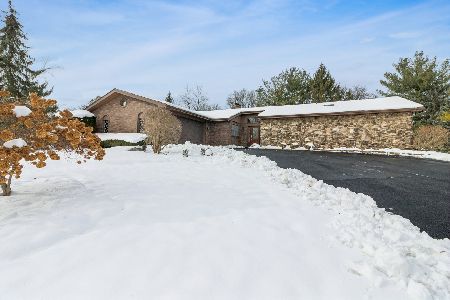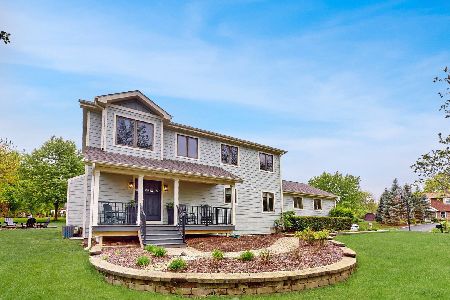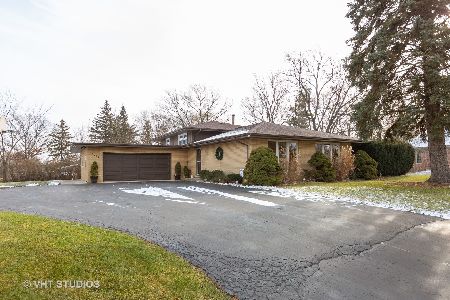14916 139th Street, Homer Glen, Illinois 60491
$549,000
|
Sold
|
|
| Status: | Closed |
| Sqft: | 3,735 |
| Cost/Sqft: | $150 |
| Beds: | 4 |
| Baths: | 4 |
| Year Built: | 2006 |
| Property Taxes: | $11,716 |
| Days On Market: | 2094 |
| Lot Size: | 1,00 |
Description
This exquisite 5 bedroom brick home on one full acre in a remote area of Homer Glen has so many upgrades to boast. Starting in the kitchen with high-end appliances, 36" Sub Zero refrigerator with 2 freezer drawers, Double Convention WOLF oven, Wolf 6 burner Pro Range top, granite countertops, gorgeous wood cabinets, 2 laundry rooms, one on main level and one on second floor, hardwood floors in almost every room, 2 gas fireplaces, full finished basement is an excellent entertainment room, 2 separate storage rooms in basement, bedroom basement with full bath, two decks in backyard, one leads to brand new 27 foot above ground pool, the master bedroom and ensuite are located on main level with exquisite master shower. The list goes on. Show this to your buyers, they will thank you.
Property Specifics
| Single Family | |
| — | |
| — | |
| 2006 | |
| Full | |
| — | |
| No | |
| 1 |
| Will | |
| — | |
| 0 / Not Applicable | |
| None | |
| Private Well | |
| Septic-Private | |
| 10705923 | |
| 1605041000030000 |
Nearby Schools
| NAME: | DISTRICT: | DISTANCE: | |
|---|---|---|---|
|
Grade School
Reed Elementary School |
92 | — | |
|
Middle School
Oak Prairie Junior High School |
92 | Not in DB | |
|
High School
Lockport Township High School |
205 | Not in DB | |
Property History
| DATE: | EVENT: | PRICE: | SOURCE: |
|---|---|---|---|
| 21 Aug, 2020 | Sold | $549,000 | MRED MLS |
| 19 Jun, 2020 | Under contract | $559,999 | MRED MLS |
| — | Last price change | $570,000 | MRED MLS |
| 5 May, 2020 | Listed for sale | $570,000 | MRED MLS |
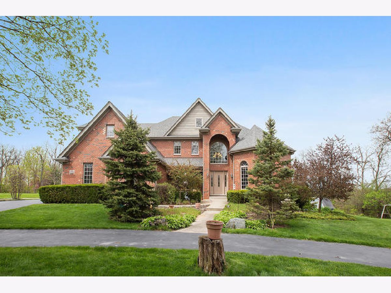
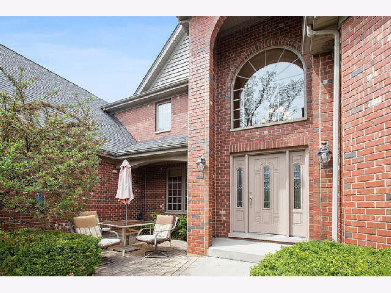
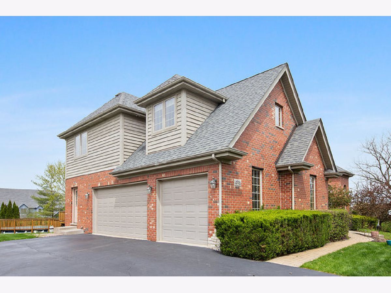
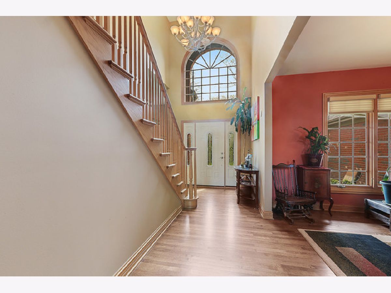
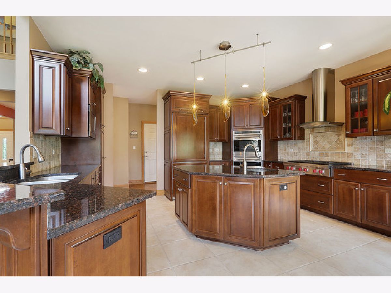
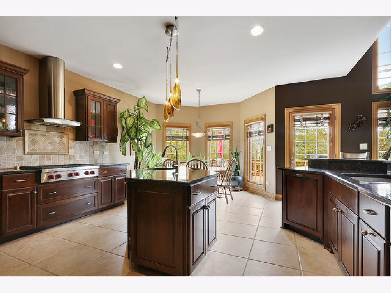
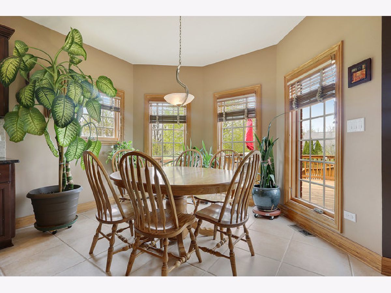
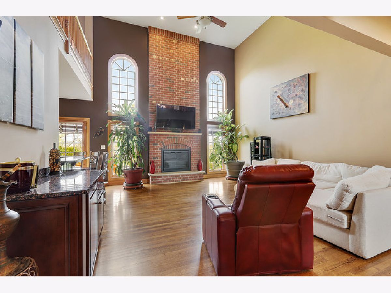
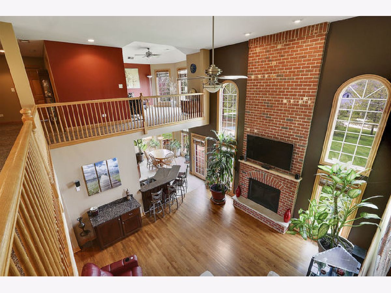
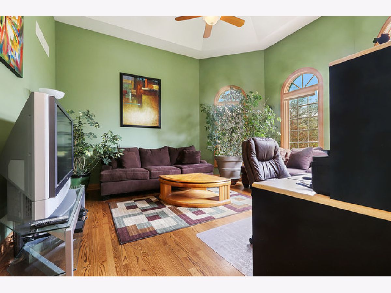
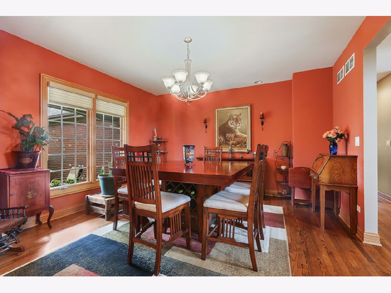
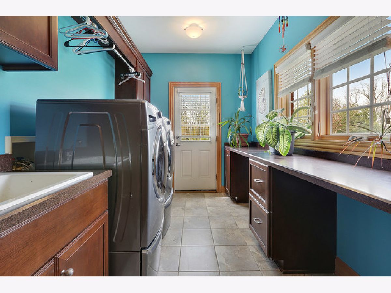
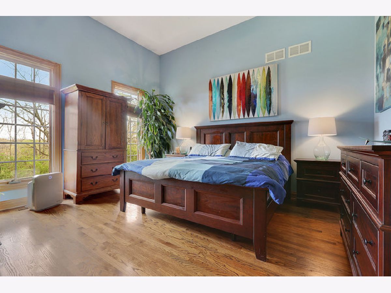
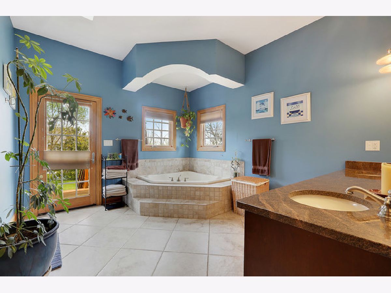
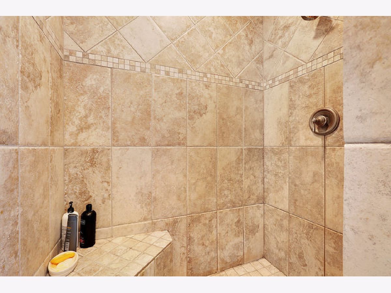
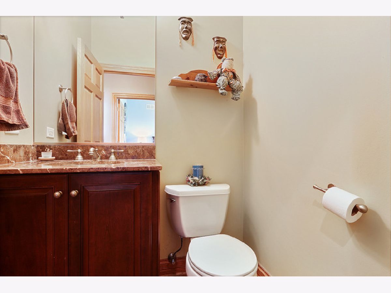
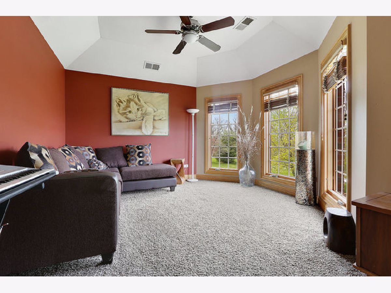
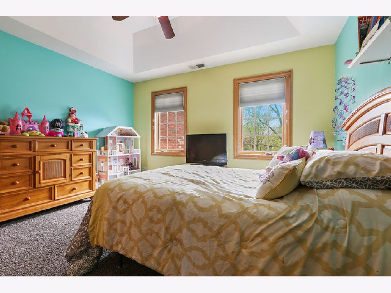
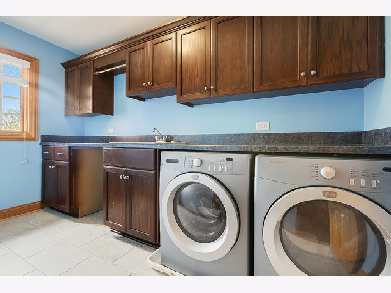
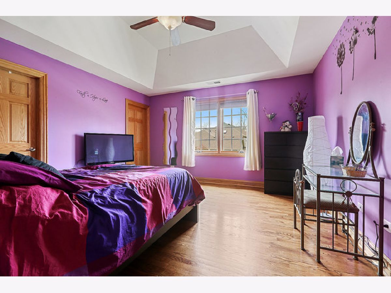
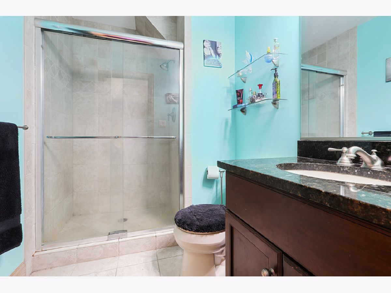
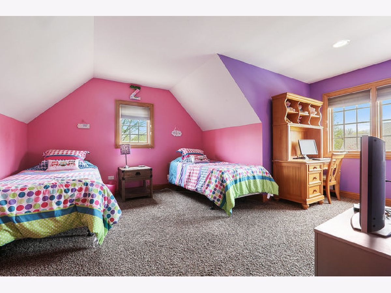
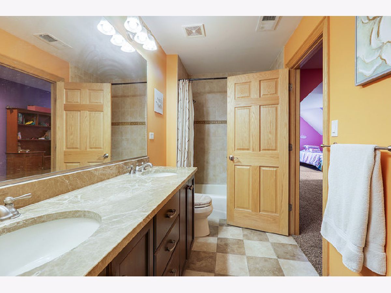
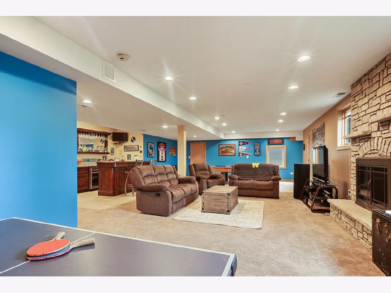
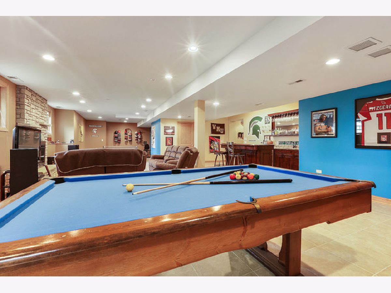
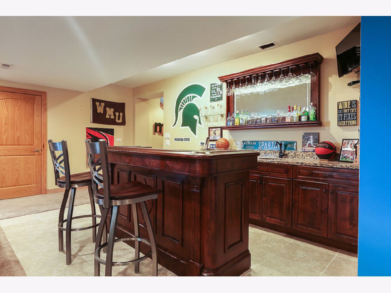
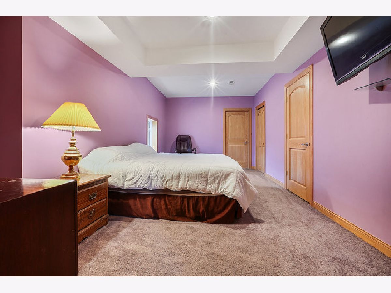
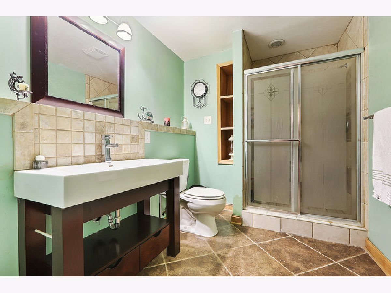
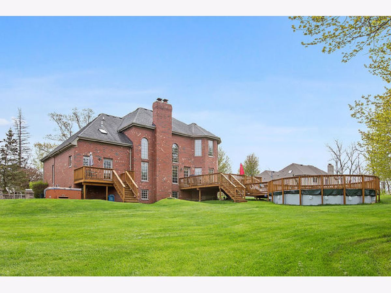
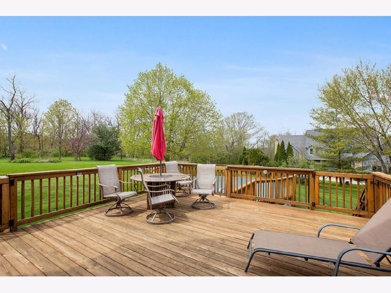
Room Specifics
Total Bedrooms: 5
Bedrooms Above Ground: 4
Bedrooms Below Ground: 1
Dimensions: —
Floor Type: Carpet
Dimensions: —
Floor Type: Hardwood
Dimensions: —
Floor Type: Carpet
Dimensions: —
Floor Type: —
Full Bathrooms: 4
Bathroom Amenities: Whirlpool,Separate Shower,Double Sink,European Shower
Bathroom in Basement: 1
Rooms: Bedroom 5,Den,Loft,Mud Room,Storage,Deck
Basement Description: Finished
Other Specifics
| 3 | |
| — | |
| Asphalt,Circular,Side Drive | |
| Deck, Patio, Hot Tub, Brick Paver Patio, Above Ground Pool | |
| Wooded | |
| 43560 | |
| Unfinished | |
| Full | |
| Vaulted/Cathedral Ceilings, Bar-Wet, Hardwood Floors, First Floor Bedroom, First Floor Laundry, Second Floor Laundry, First Floor Full Bath, Walk-In Closet(s) | |
| Double Oven, Range, Microwave, Dishwasher, High End Refrigerator, Washer, Dryer, Disposal, Wine Refrigerator, Range Hood, Water Softener | |
| Not in DB | |
| — | |
| — | |
| — | |
| Gas Log, Gas Starter |
Tax History
| Year | Property Taxes |
|---|---|
| 2020 | $11,716 |
Contact Agent
Nearby Similar Homes
Nearby Sold Comparables
Contact Agent
Listing Provided By
RE/MAX Synergy

