1492 42nd Road, Earlville, Illinois 60518
$410,000
|
Sold
|
|
| Status: | Closed |
| Sqft: | 2,370 |
| Cost/Sqft: | $179 |
| Beds: | 4 |
| Baths: | 3 |
| Year Built: | 1999 |
| Property Taxes: | $9,973 |
| Days On Market: | 1953 |
| Lot Size: | 5,00 |
Description
Presenting exquisite 5 acre farmette property featuring move in ready home, multiple out buildings and separate pastures. Privacy and tranquility abounds in this 2300+sf, 2x6 construction home equipped with 4bedrooms, 3baths, full basement and attached 2 car garage. Interior boasts kitchen/dining combo with many high end finishes featuring quarter sawn oak kitchen cabinetry, real oak hardwood flooring, solid oak doors, trim and 2 custom fireplace with vintage woodwork. Master bedroom features fireplace, hardwood floors, master bath with jetted tub, separate shower and walk in closet. Exterior features 2 porches with round architectural walls covered in brick, 30x40 Morton building for all your toys, 30x40 building equipped with 5 horse stalls & tack room, additional 25x15 metal building with 2 horse stalls. Don't just drive by, schedule a showing today! Click the virtual tour link to view property video.
Property Specifics
| Single Family | |
| — | |
| Farmhouse | |
| 1999 | |
| Full | |
| — | |
| No | |
| 5 |
| La Salle | |
| — | |
| 0 / Not Applicable | |
| None | |
| Private Well | |
| Septic-Private | |
| 10856658 | |
| 0804203000 |
Nearby Schools
| NAME: | DISTRICT: | DISTANCE: | |
|---|---|---|---|
|
Grade School
Earlville Elementary School |
9 | — | |
|
High School
Earlville High School |
9 | Not in DB | |
Property History
| DATE: | EVENT: | PRICE: | SOURCE: |
|---|---|---|---|
| 5 Mar, 2021 | Sold | $410,000 | MRED MLS |
| 15 Jan, 2021 | Under contract | $424,000 | MRED MLS |
| — | Last price change | $434,000 | MRED MLS |
| 14 Sep, 2020 | Listed for sale | $434,000 | MRED MLS |
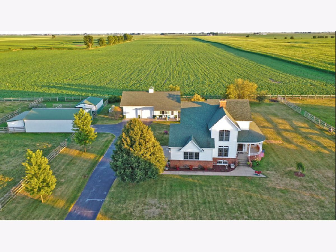
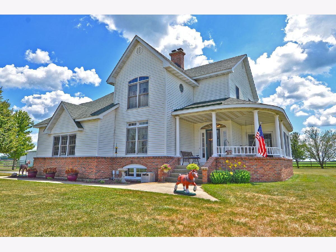
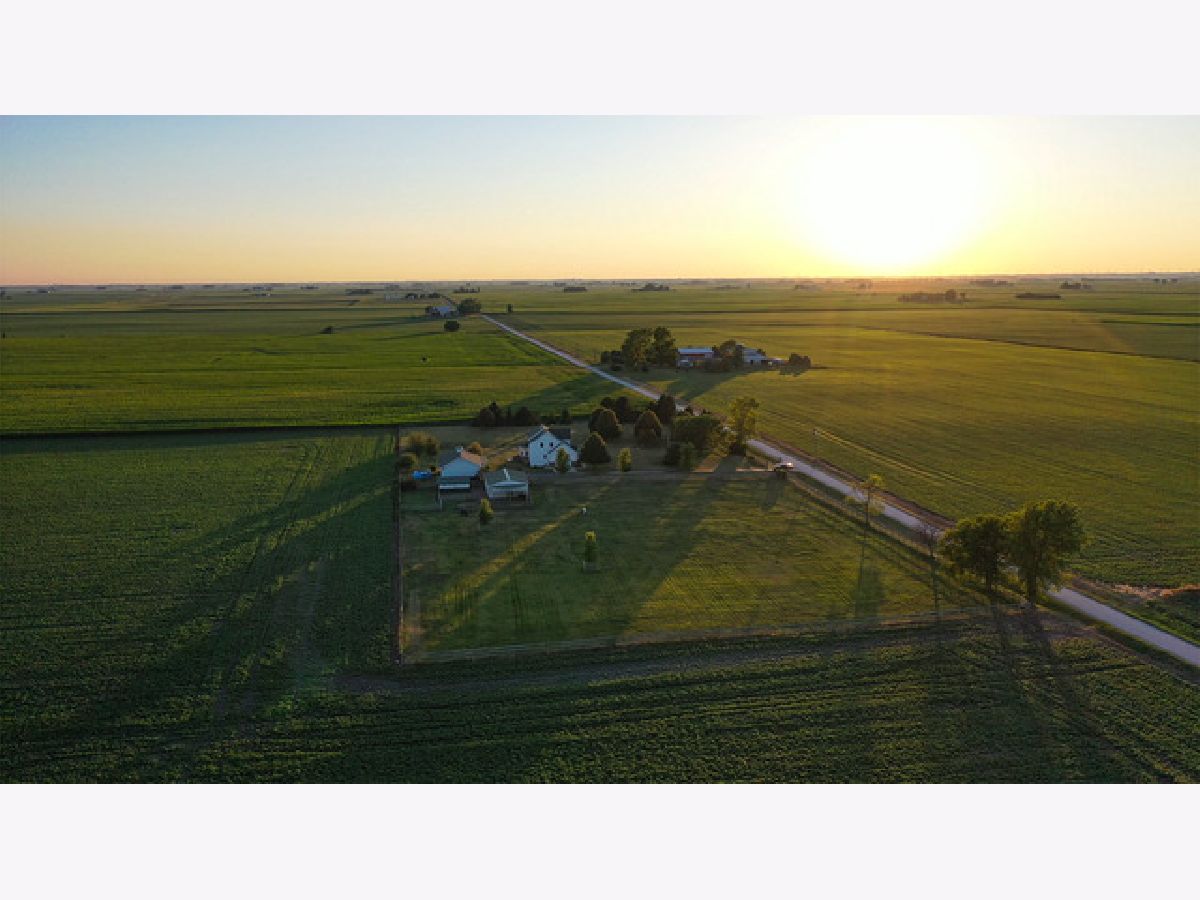
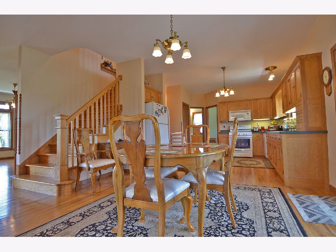
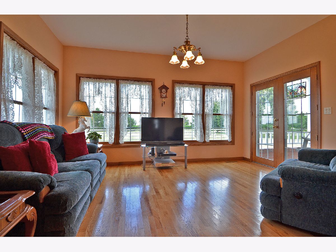
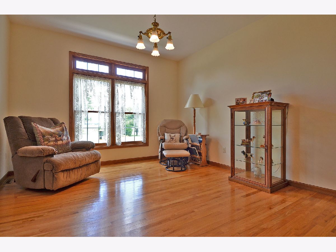
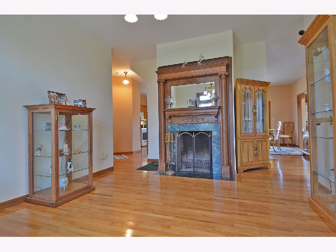
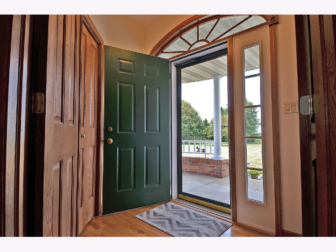
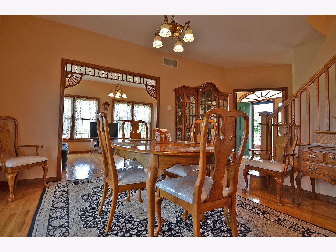
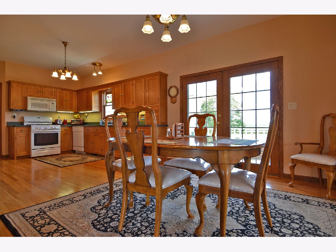
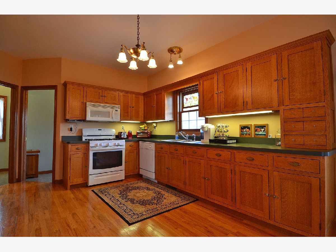
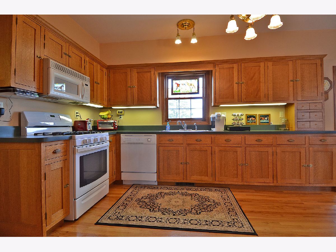
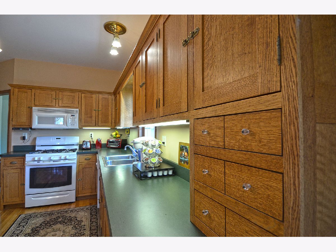
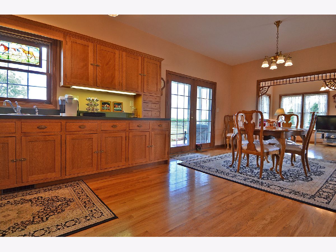
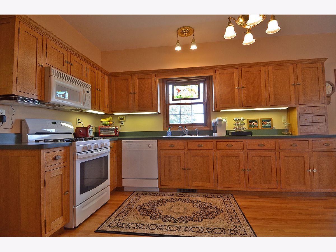
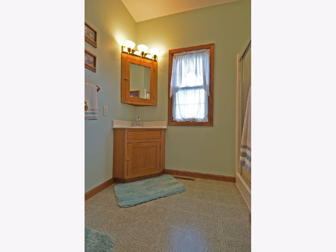
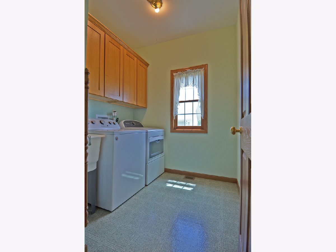
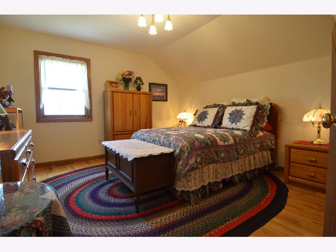
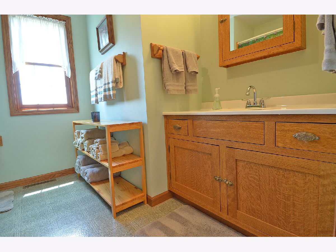
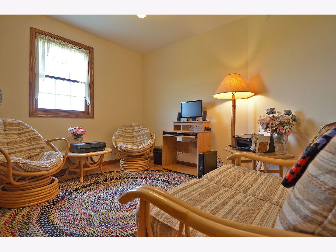
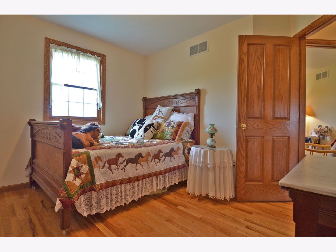
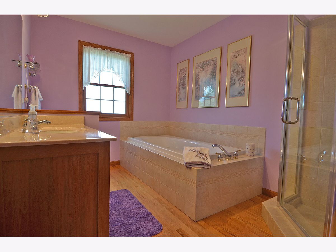
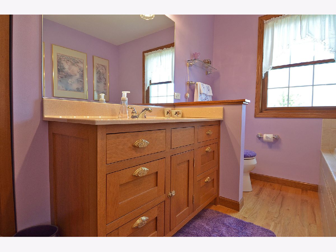
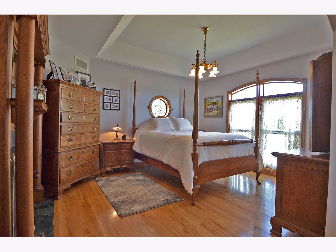
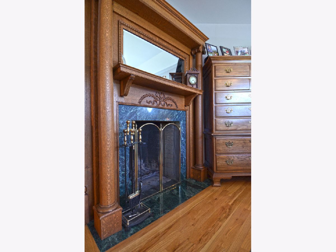
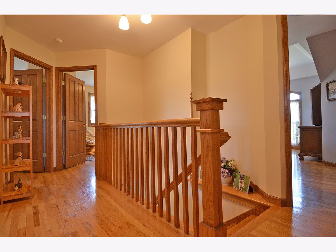
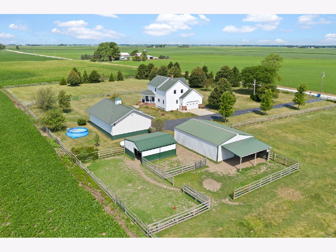
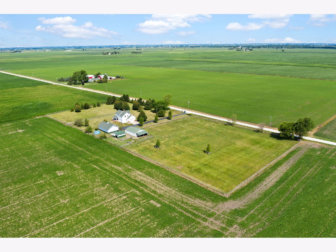
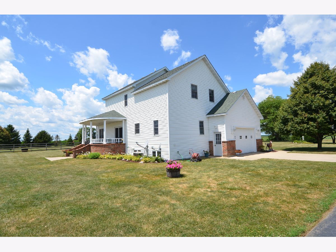
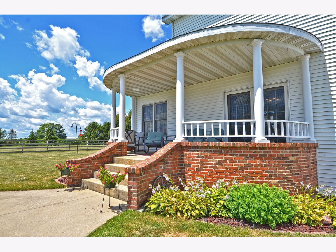
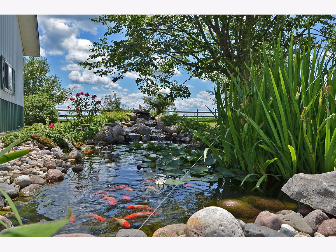
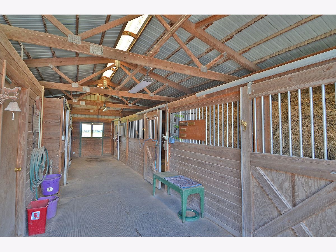
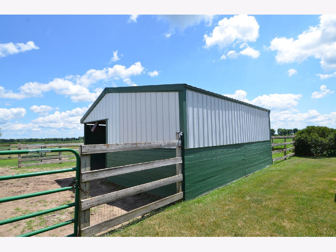
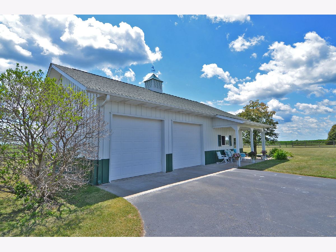
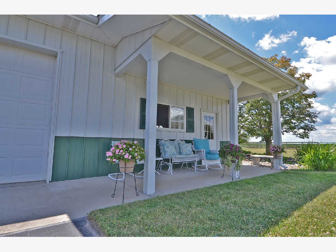
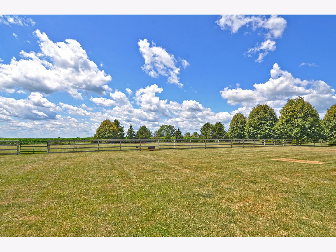
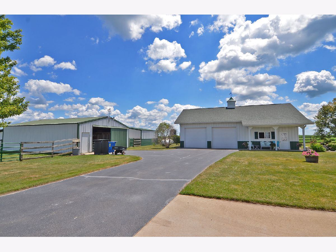
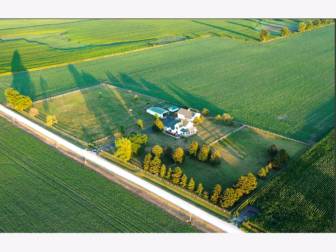
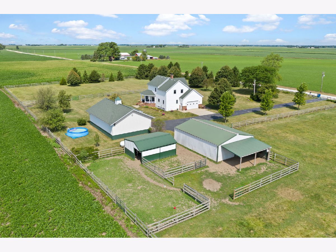
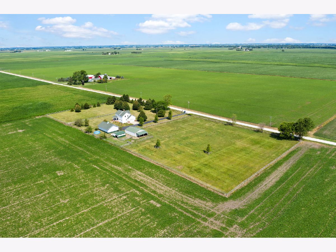
Room Specifics
Total Bedrooms: 4
Bedrooms Above Ground: 4
Bedrooms Below Ground: 0
Dimensions: —
Floor Type: Hardwood
Dimensions: —
Floor Type: Hardwood
Dimensions: —
Floor Type: Hardwood
Full Bathrooms: 3
Bathroom Amenities: Whirlpool,Separate Shower
Bathroom in Basement: 0
Rooms: Foyer,Pantry,Walk In Closet
Basement Description: Unfinished
Other Specifics
| 4 | |
| Concrete Perimeter | |
| Asphalt | |
| Patio, Porch, Storms/Screens, Workshop | |
| Common Grounds,Fenced Yard,Horses Allowed,Pond(s) | |
| 660 X 330 | |
| — | |
| Full | |
| Vaulted/Cathedral Ceilings | |
| Range, Microwave, Dishwasher, Refrigerator, Water Softener, Water Softener Owned | |
| Not in DB | |
| Horse-Riding Area, Horse-Riding Trails, Gated | |
| — | |
| — | |
| Wood Burning |
Tax History
| Year | Property Taxes |
|---|---|
| 2021 | $9,973 |
Contact Agent
Nearby Similar Homes
Contact Agent
Listing Provided By
RE/MAX 1st Choice



