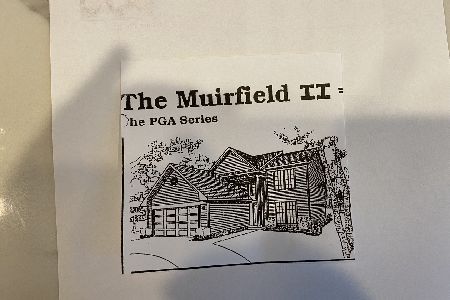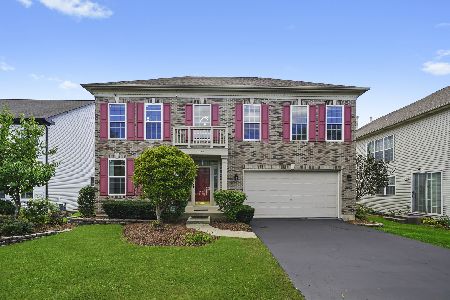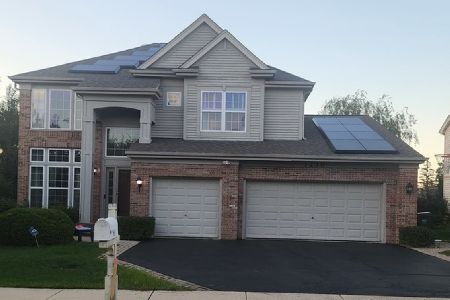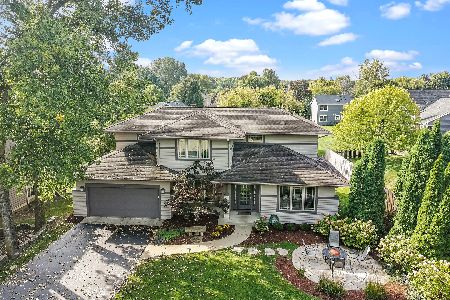1492 Edgewater Lane, Palatine, Illinois 60067
$521,000
|
Sold
|
|
| Status: | Closed |
| Sqft: | 3,000 |
| Cost/Sqft: | $177 |
| Beds: | 4 |
| Baths: | 4 |
| Year Built: | 2001 |
| Property Taxes: | $13,112 |
| Days On Market: | 1584 |
| Lot Size: | 0,21 |
Description
Don't miss out on this beautiful move in ready home ! You will notice the lovely curb appeal as soon as you drive up. This home offers four spacious bedrooms along with three and a half bathrooms. Pride of ownership shows in this home as you walk through the front door. You are greeted by a large entry way with tall ceilings, a spacious open layout, private first-floor office, a large open kitchen with tons of counter space, cabinet storage, large kitchen island, and stainless-steel appliances! Cozy family room with a fireplace that offer a cheerful place to gather. From the breakfast area you will enjoy overlooking the brick patio with fire pit and grilling area. Stunning wood staircase leads to the bedrooms, hall bathroom and private Resort Style Master Suite with walk in wardrobe and deluxe bath with jacuzzi bathtub and separate shower. The huge basement with finished bathroom can be finished to your taste.
Property Specifics
| Single Family | |
| — | |
| — | |
| 2001 | |
| Full | |
| — | |
| No | |
| 0.21 |
| Cook | |
| — | |
| 75 / Annual | |
| Other | |
| Public | |
| Public Sewer | |
| 11227212 | |
| 02093180190000 |
Nearby Schools
| NAME: | DISTRICT: | DISTANCE: | |
|---|---|---|---|
|
Grade School
Stuart R Paddock School |
15 | — | |
|
Middle School
Walter R Sundling Junior High Sc |
15 | Not in DB | |
|
High School
Palatine High School |
211 | Not in DB | |
Property History
| DATE: | EVENT: | PRICE: | SOURCE: |
|---|---|---|---|
| 29 Oct, 2021 | Sold | $521,000 | MRED MLS |
| 5 Oct, 2021 | Under contract | $529,900 | MRED MLS |
| 23 Sep, 2021 | Listed for sale | $529,900 | MRED MLS |
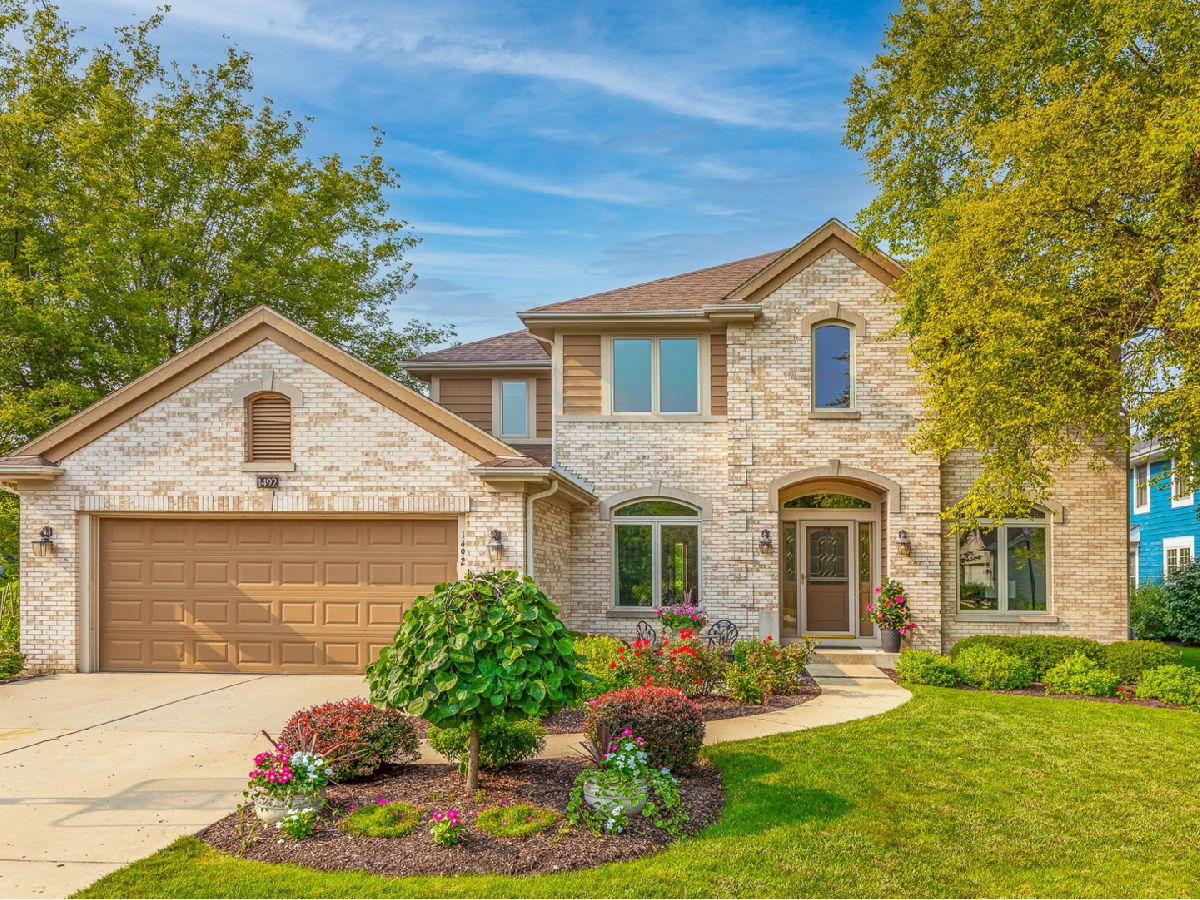
Room Specifics
Total Bedrooms: 4
Bedrooms Above Ground: 4
Bedrooms Below Ground: 0
Dimensions: —
Floor Type: Carpet
Dimensions: —
Floor Type: Carpet
Dimensions: —
Floor Type: Carpet
Full Bathrooms: 4
Bathroom Amenities: Separate Shower,Soaking Tub
Bathroom in Basement: 1
Rooms: Breakfast Room,Office,Game Room,Foyer,Storage,Walk In Closet
Basement Description: Unfinished,Bathroom Rough-In,Rec/Family Area,Storage Space
Other Specifics
| 2.1 | |
| Concrete Perimeter | |
| Concrete | |
| Patio, Brick Paver Patio, Outdoor Grill, Fire Pit | |
| Irregular Lot | |
| 155X77X122X87 | |
| — | |
| Full | |
| Vaulted/Cathedral Ceilings, Hardwood Floors, First Floor Laundry, Walk-In Closet(s), Ceiling - 9 Foot, Open Floorplan, Some Carpeting, Dining Combo, Drapes/Blinds | |
| Double Oven, Microwave, Dishwasher, Refrigerator, High End Refrigerator, Washer, Dryer, Stainless Steel Appliance(s), Built-In Oven, Gas Cooktop, Range Hood | |
| Not in DB | |
| Park, Lake, Curbs, Sidewalks, Street Lights, Street Paved | |
| — | |
| — | |
| Wood Burning, Gas Starter |
Tax History
| Year | Property Taxes |
|---|---|
| 2021 | $13,112 |
Contact Agent
Nearby Similar Homes
Nearby Sold Comparables
Contact Agent
Listing Provided By
Homesmart Connect LLC




